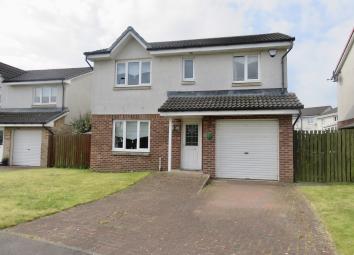Detached house for sale in Wishaw ML2, 4 Bedroom
Quick Summary
- Property Type:
- Detached house
- Status:
- For sale
- Price
- £ 174,995
- Beds:
- 4
- Baths:
- 2
- Recepts:
- 2
- County
- North Lanarkshire
- Town
- Wishaw
- Outcode
- ML2
- Location
- Bluebell Wynd, Wishaw ML2
- Marketed By:
- Abode Estate Agency
- Posted
- 2024-04-03
- ML2 Rating:
- More Info?
- Please contact Abode Estate Agency on 01236 378995 or Request Details
Property Description
Abode Estate Agency is delighted to bring to the market this 4 bedroom detached family villa set within a quiet residential family estate in Wishaw. Property consists of lounge, dining room, dining kitchen, WC, utility, family bathroom, mater en-suite, garage and private gardens. Extra's included.
Property is finished in neutral tones and is enhanced with quality flooring and carpeting. Mix of real wood flooring, laminate and ceramic tiling to the wet areas. There is energy efficient double glazing enhanced by a system of gas fired central heating.
Accommodation comprises of: Reception hall with staircase, lounge, dining room, kitchen with dining area and utility and WC cloaks.
Whilst the upper floor offers four well proportioned bedrooms; serviced by an attractive spacious family bathroom and master en-suite. Property has private front and rear gardens with integral garage and monoblocked driveway with space for 3 cars.
Only on inspection can this family home be appreciated.
Lower Hall
Carpeted flooring, feature lighting and carpeted staircase leading to upper apartments.
Lounge (4.3m x 4.2m)
Carpeted flooring, window to front, feature lighting and storage cupboard.
Kitchen/Dining Area (3.5m x 3m)
Tiled flooring, fully fitted modern kitchen ample floor and wall units with contrasting worktop, gas hob/electric oven, window to rear, sink with mixer tap, partially tiled walls, feature lighting and dining area.
Dining Room (2.8m x 2.4m)
French Doors to rear, real wood flooring and feature lighting.
Utility
Tiled flooring, feature lighting and back door giving access to rear garden.
WC
Window to side, tiled flooring and spot lighting.
Upper Hall
Open hallway giving access to all bedrooms and family bathroom, carpeted flooring, feature lighting and loft access.
Master Bedroom (4.2m x 4m)
Window to front, carpeted flooring, double fitted wardrobes, storage cupboard, recess lighting and ensuite.
En-Suite
Lino flooring, partially tiled walls, recess lighting and electric shower with glass enclosure.
Bedroom (4.3m x 2.6m)
Window to front, carpeted flooring, feature lighting and double fitted wardrobes
Bedroom (2.9m x 3.4)
Window to rear, carpeted flooring, feature lighting and double fitted wardrobe.
Bedroom (2.6m x 2.3m)
Window to rear, carpeted flooring and double fitted wardrobe.
Family Bathroom
Three piece modern bathroom suite, partially tiled walls, electric shower over bath, spot lighting, vanity and lino flooring.
Garden
Front Garden; Laid to lawn with shrubs, trees, mono blocked driveway and garage.
Rear Garden; Laid to lawn with shrubs, trees and patio
Extras included in sale; all flooring, fixtures and fittings, fridge, freezer, washing machine and tumble dryer, blinds, curtains and poles.
Wishaw has the majority of every day shopping needs. There is a great choice of restaurants, bistros, pubs. The property is located within popular school catchments and also within short proximity. For those commuting by public transport there are regular bus and train services from Wishaw to the surrounding towns and cities including Glasgow and Edinburgh. The M74 & M8 motorways provides excellent access to the central belt linking the surrounding towns and cities.
Property Location
Marketed by Abode Estate Agency
Disclaimer Property descriptions and related information displayed on this page are marketing materials provided by Abode Estate Agency. estateagents365.uk does not warrant or accept any responsibility for the accuracy or completeness of the property descriptions or related information provided here and they do not constitute property particulars. Please contact Abode Estate Agency for full details and further information.


