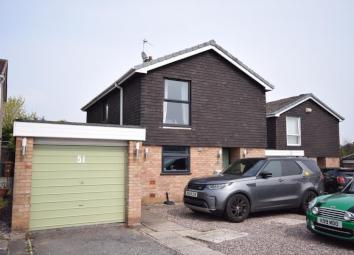Detached house for sale in Wirral CH63, 4 Bedroom
Quick Summary
- Property Type:
- Detached house
- Status:
- For sale
- Price
- £ 287,500
- Beds:
- 4
- Baths:
- 2
- Recepts:
- 1
- County
- Cheshire
- Town
- Wirral
- Outcode
- CH63
- Location
- Venables Drive, Spital CH63
- Marketed By:
- Grosvenor Properties
- Posted
- 2024-04-27
- CH63 Rating:
- More Info?
- Please contact Grosvenor Properties on 0151 382 7423 or Request Details
Property Description
Grosvenor properties are delighted to offer to the market this 4 bedroom detached property set in the very popular location of Spital. The location is perfect for Spital train station and access to the motorway network providing easy links to Chester and Liverpool. The property falls within catchment for many popular primary and secondary schools with access to a number of local amenities and shops within the Lower Bebington Village. This property is perfect for a family. The spacious accommodation and beautiful garden to the rear, the popular location and immaculate interior presentation make this property a must view for any buyer. The property has under gone extensive works within the last 2 years, with upgrades to the kitchen, bathrooms and windows.
The accommodation on offer briefly comprises of an entrance hallway, downstairs cloakroom, open plan kitchen diner and separate lounge overlooking the rear garden. To the first floor there are 4 bedrooms and a main family bathroom. Outside the property enjoys the benefit of parking for multiple vehicles and a garage as well as a good sized garden to the rear. Internal inspection is highly recommended.
Entrance hallway
The hallway has the benefit of Kardean flooring, the stairs leading to the first floor and one radiator.
Cloakroom
The cloakroom comprises of a 2 piece suite which incorporates a vanity sink unit and WC. The cloakroom is enhanced with tiled elevations and flooring.
Kitchen/breakfast room (6.07m x 2.94m (19'10" x 9'7"))
Having a fantastic range of matching wall and base units with complimentary works surfaces, one and half bowl sink and drainer, four ring ceramic hob and extractor hood above, integrated washing machine, integrated dishwasher, integrated fridge freezer, integrated double oven and grill, integrated microwave oven and grill, Concealed spotlights, karndean flooring, Breakfast bar, UPVC double glazed window, UPVC double glazed Invisifold doors.
Lounge: 17.4 X 12.10
Double glazed Invisifold doors leading to the rear garden, Karndean flooring and one radiator.
Landing:
Double glazed window to the side of the property. There is access to a storage cupboard housing the boiler and access to the loft.
Main bedroom: 11.5 X 10.8
Double glazed window to the front of the property and one radiator.
Bedroom: 11.0 X 9.11
Double glazed window to the side of the property, built in storage cupboard and one radiator
bedroom: 10.8 X 6.5
Double glazed window to the rear of the property, built in storage cupboard and one radiator.
Bedroom: 7.6 X 7.0
Double glazed window to the rear of the property and one radiator
Bathroom
The bathroom comprises of a white contemporary suite to include a shower cubicle, bath, sink and WC. The bathroom is enhanced by spot lighting, tiled elevations and tiled flooring.
Outside
To the front of the property is a driveway for multiple cars with access to the garage. To the rear is a good sized secluded, lawned garden, with well established borders, flagged patio area and two brick built storage sheds.
Property Location
Marketed by Grosvenor Properties
Disclaimer Property descriptions and related information displayed on this page are marketing materials provided by Grosvenor Properties. estateagents365.uk does not warrant or accept any responsibility for the accuracy or completeness of the property descriptions or related information provided here and they do not constitute property particulars. Please contact Grosvenor Properties for full details and further information.

