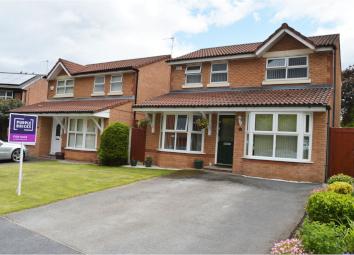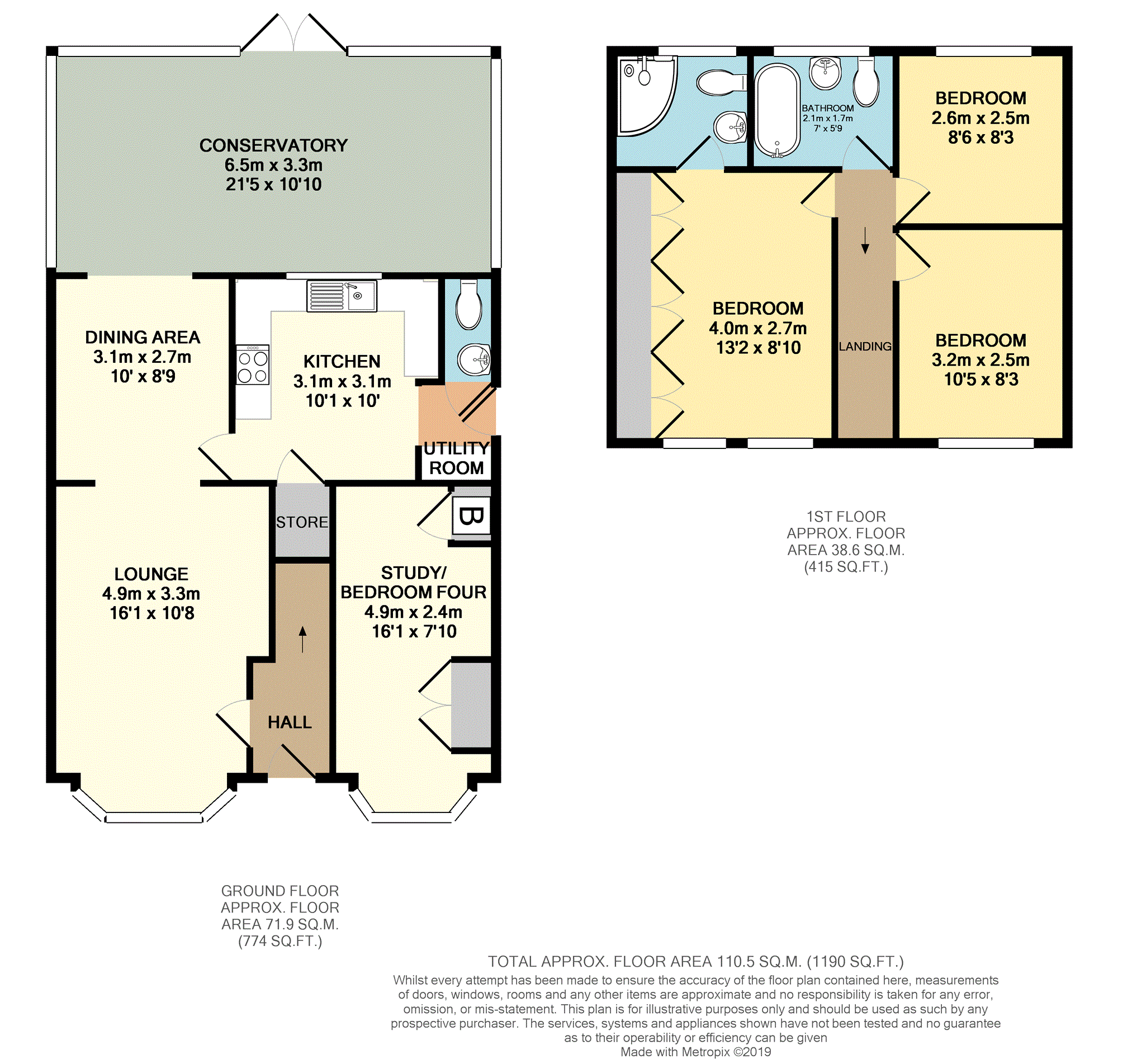Detached house for sale in Wirral CH49, 3 Bedroom
Quick Summary
- Property Type:
- Detached house
- Status:
- For sale
- Price
- £ 245,000
- Beds:
- 3
- Baths:
- 1
- Recepts:
- 3
- County
- Cheshire
- Town
- Wirral
- Outcode
- CH49
- Location
- Fletcher Close, Wirral CH49
- Marketed By:
- Purplebricks, Head Office
- Posted
- 2024-04-27
- CH49 Rating:
- More Info?
- Please contact Purplebricks, Head Office on 024 7511 8874 or Request Details
Property Description
An incredibly well presented detached property offering versatile living space for the whole family, and benefiting from a large full width conservatory!
From the front, the property has nice kerb appeal with a double drive with lawned garden.
The central front door leads to a converted garage/study or bedroom on your right.
On your left is a cosy snug lounge open plan to dining area, with separate kitchen off with utility room and W.C.
Across the rear is a full width conservatory creating a brilliant family space, leading directly to the patio area which is about to have new decking installed.
On the first floor there is a master bedroom with modern en-suite shower room, two further bedrooms, plus a family bathroom with roll top bath.
Conveniently located within close Proximity to Arrowe Park Hospital, Upton Village & Retail park, not to mention bus routes.
Internal inspection is highly recommended to fully appreciate this family home!
Lounge
14'2 x 10'8
Hardwood flooring, feature electric fire place, double glazed bay window, coving, radiator, open plan to dining area.
Dining Area
10'0 x 9'0
Hardwood floor, open plan to lounge and conservatory.
Kitchen
9'10 x 9'0
Vinyl flooring, fitted kitchen, electric oven with hob and extractor, stainless sink & drainer, double glazed window.
Utility Room
5'0 x 4'1
Utility space, space for washing machine & tumble dryer, back door.
W.C.
6'1 x 2'9
Radiator.
Conservatory
23'4 x 10'9
Laminate flooring, radiator, TV point, double glazed throughout, double patio doors.
Bedroom Four / Study
16'2 x 8'0
Laminate flooring, double glazed bay window, radiator, boiler cupboard, electrics, built in furniure.
Bedroom One
13'2 x 10'9
Built in wardrobes and dresser, radiator, double glazed windows.
En-Suite
6'9 x 5'6
Fully tiled, modern suite with large walk in shower, double glazed window, heated towel rail.
Bedroom Two
10'5 x 8'3
Radiator, double glazed window.
Bedroom Three
8'6 x 8'3
Radiator, double glazed window.
Bathroom
7'0 x 5'6
Fully tiled, modern suite with roll top bath, extractor, double glazed window, heated towel rail.
Property Location
Marketed by Purplebricks, Head Office
Disclaimer Property descriptions and related information displayed on this page are marketing materials provided by Purplebricks, Head Office. estateagents365.uk does not warrant or accept any responsibility for the accuracy or completeness of the property descriptions or related information provided here and they do not constitute property particulars. Please contact Purplebricks, Head Office for full details and further information.


