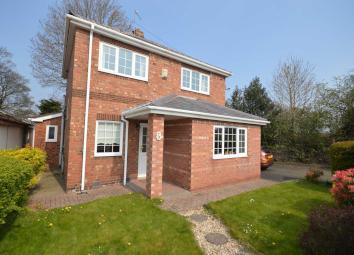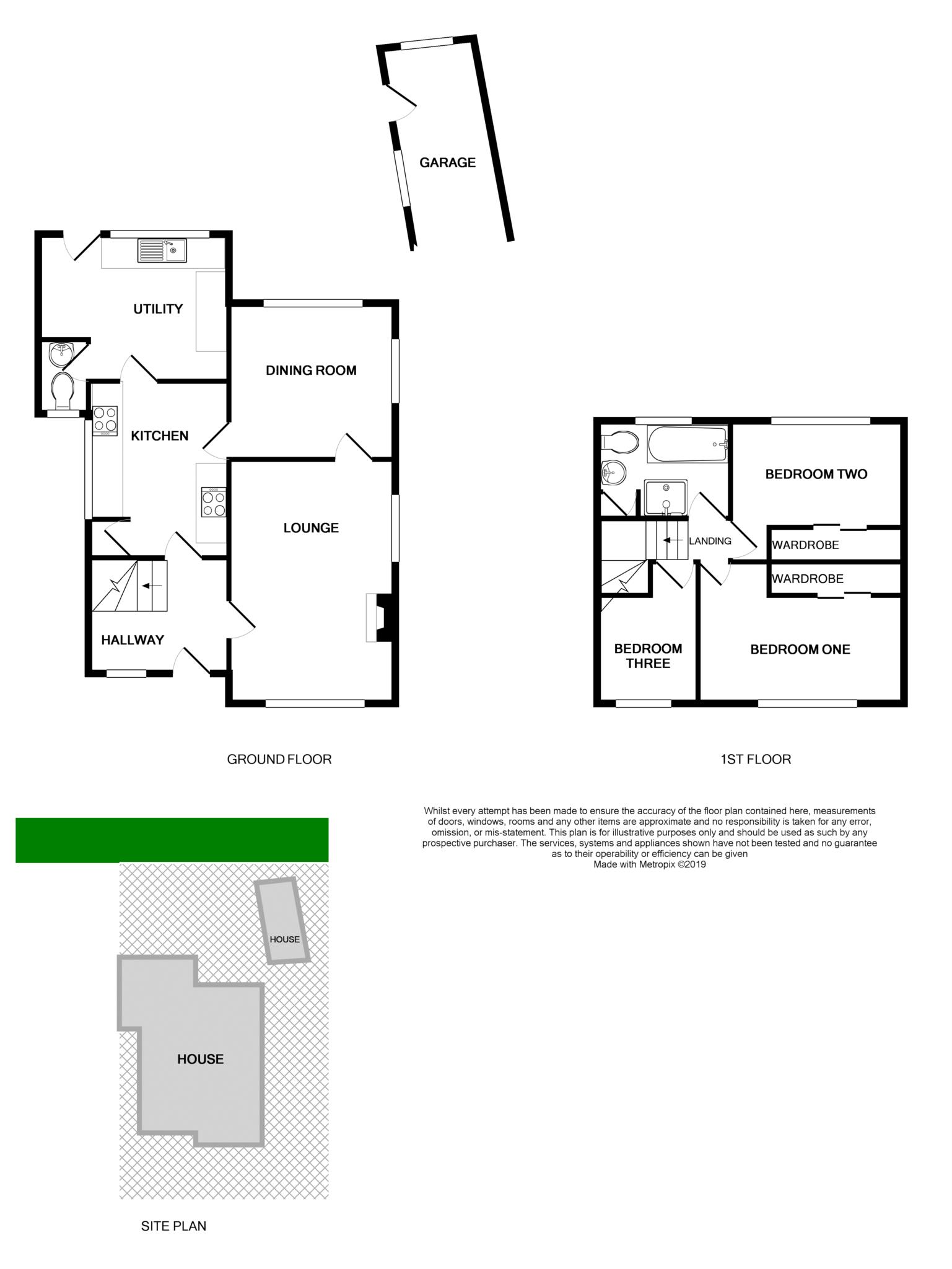Detached house for sale in Wirral CH62, 3 Bedroom
Quick Summary
- Property Type:
- Detached house
- Status:
- For sale
- Price
- £ 199,995
- Beds:
- 3
- Baths:
- 2
- Recepts:
- 2
- County
- Cheshire
- Town
- Wirral
- Outcode
- CH62
- Location
- The Rake, Bromborough, Wirral CH62
- Marketed By:
- Lesley Hooks Estate Agents
- Posted
- 2024-04-07
- CH62 Rating:
- More Info?
- Please contact Lesley Hooks Estate Agents on 0151 382 8301 or Request Details
Property Description
This house offers unique and well planned family accommodation with uPVC double glazing and combi fired gas central heating. The layout briefly comprises entrance hallway, lounge, dining room, kitchen, a further utility room and downstairs wc. To the first floor there are three bedrooms and a four piece bathroom suite. To the side of the property there is a good size driveway with plenty of space for several vehicles leading to the garage and rear garden with raised patio area.Ideally situated in a popular residential area the property is just a few minutes walk away from Bromborough Village with all local amenities on hand. Rail and bus routes are also within easy walking distance.
Entrance Hallway - 9'6" (2.9m) x 7'10" (2.39m)
Lounge - 11'10" (3.61m) x 16'0" (4.88m)
Dining Room - 10'6" (3.2m) x 10'0" (3.05m)
Kitchen - 12'11" (3.94m) x 6'4" (1.93m)
Utility - 9'6" (2.9m) x 11'0" (3.35m)
Downstairs WC - 3'0" (0.91m) x 5'11" (1.8m)
Bedroom One - 11'10" (3.61m) x 9'6" (2.9m)
Bedroom Two - 10'8" (3.25m) x 9'11" (3.02m)
Bedroom Three - 9'7" (2.92m) x 8'8" (2.64m)
Bathroom - 9'7" (2.92m) x 7'8" (2.34m)
Garage - 14'8" (4.47m) x 7'1" (2.16m)
Notice
Please note we have not tested any apparatus, fixtures, fittings, or services. Interested parties must undertake their own investigation into the working order of these items. All measurements are approximate and photographs provided for guidance only.
Property Location
Marketed by Lesley Hooks Estate Agents
Disclaimer Property descriptions and related information displayed on this page are marketing materials provided by Lesley Hooks Estate Agents. estateagents365.uk does not warrant or accept any responsibility for the accuracy or completeness of the property descriptions or related information provided here and they do not constitute property particulars. Please contact Lesley Hooks Estate Agents for full details and further information.


