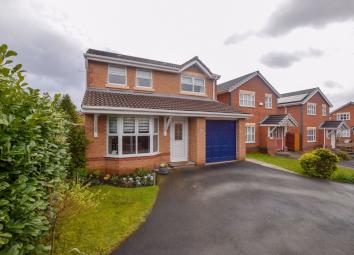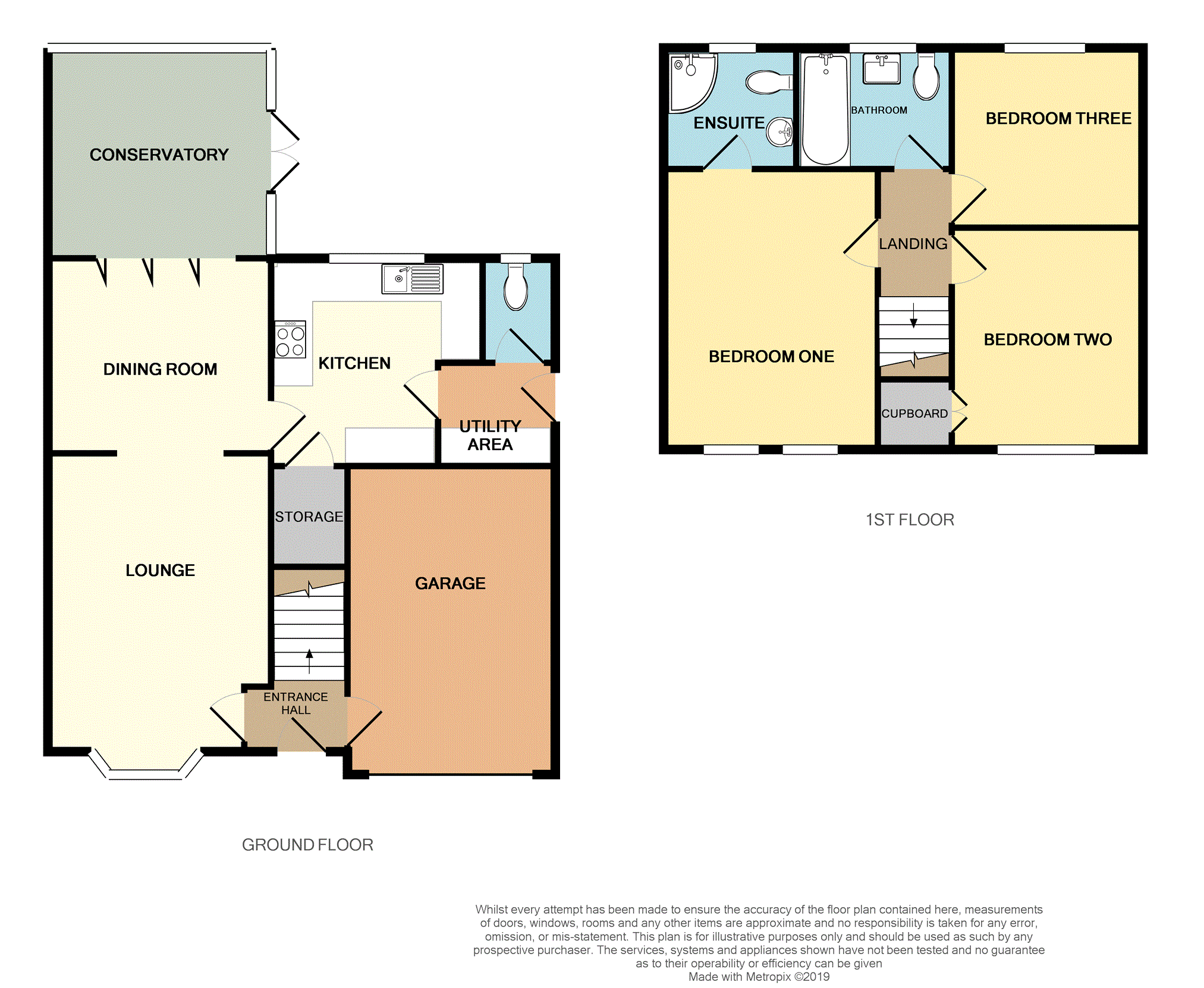Detached house for sale in Wirral CH62, 3 Bedroom
Quick Summary
- Property Type:
- Detached house
- Status:
- For sale
- Price
- £ 199,950
- Beds:
- 3
- Baths:
- 1
- Recepts:
- 2
- County
- Cheshire
- Town
- Wirral
- Outcode
- CH62
- Location
- Masefield Close, New Ferry, Wirral CH62
- Marketed By:
- Purplebricks, Head Office
- Posted
- 2024-04-07
- CH62 Rating:
- More Info?
- Please contact Purplebricks, Head Office on 024 7511 8874 or Request Details
Property Description
Tucked away in a quiet cul-de -sac position yet conveniently located for amenities and transport links is this beautifully presented detached family home with a modern touch. The accommodation on offer briefly comprises; Entrance hall, ground floor WC, lounge, dining room, conservatory, kitchen, utility, three bedrooms, en-suite shower room and family bathroom. Externally there are gardens to the front and rear, driveway parking and a garage. Viewing is essential to appreciate this stunning home which is finished to a high specification.
Entrance Hall
Stairs to the first floor, access to garage and lounge.
Lounge
16'6 x 10'10
Double glazed bay window to the front, solid oak flooring and radiator.
Dining Room
9'10 x 9'2
Solid oak flooring and radiator.
Conservatory
10'4 x 8'11
Tiled flooring, built in air conditioning unit and access to the rear garden.
Kitchen
10'7 x 9'10
Recently fitted kitchen with high gloss wall and base units with work surfaces over incorporating sink with mixer tap over. Integrated fridge, oven/grill and induction hob with extractor above. Tiled flooring, breakfast bar, storage cupboard and double glazed window to the rear.
Utility Area
Tiled flooring, work surfaces, space and plumbing for appliances. Access to WC and side of property.
W.C.
With low level WC, wash hand basin and double glazed window to the rear.
First Floor Landing
Loft access.
Bedroom One
13'3 x 11'1
Double glazed windows to the front, radiator and access to en-suite.
En-Suite
With low level WC, wash hand basin and walk in shower cubical. Tiled surround, chrome heated towel rail and double glazed window to the rear.
Bedroom Two
10'3 x 8'3
Double glazed window to the front, radiator and storage cupboard.
Bedroom Three
8'6 x 8'3
Double glazed window to the rear and radiator.
Bathroom
With low level WC, wash hand basin and panelled bath with shower above. Tiled surround, chrome heated towel rail and double glazed window to the rear.
Garage
16'8 x 7'9
With up and over door, power and lighting, wall mounted Worchester combi boiler, space and plumbing for appliances.
Outside
The front is predominantly paved to provide ample off road parking for multiple cars. To the rear garden is a good sized and has a combination of panel enclosed wooden fencing and plant borders. Laid to lawn and Indian stone patio area perfect for those summer bbq's. Further side space allows for shed and storage space.
Council Tax Band
D.
Property Location
Marketed by Purplebricks, Head Office
Disclaimer Property descriptions and related information displayed on this page are marketing materials provided by Purplebricks, Head Office. estateagents365.uk does not warrant or accept any responsibility for the accuracy or completeness of the property descriptions or related information provided here and they do not constitute property particulars. Please contact Purplebricks, Head Office for full details and further information.


