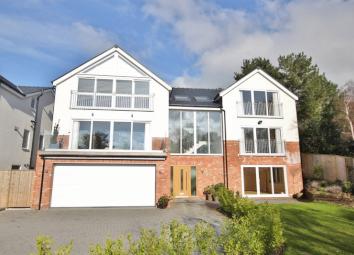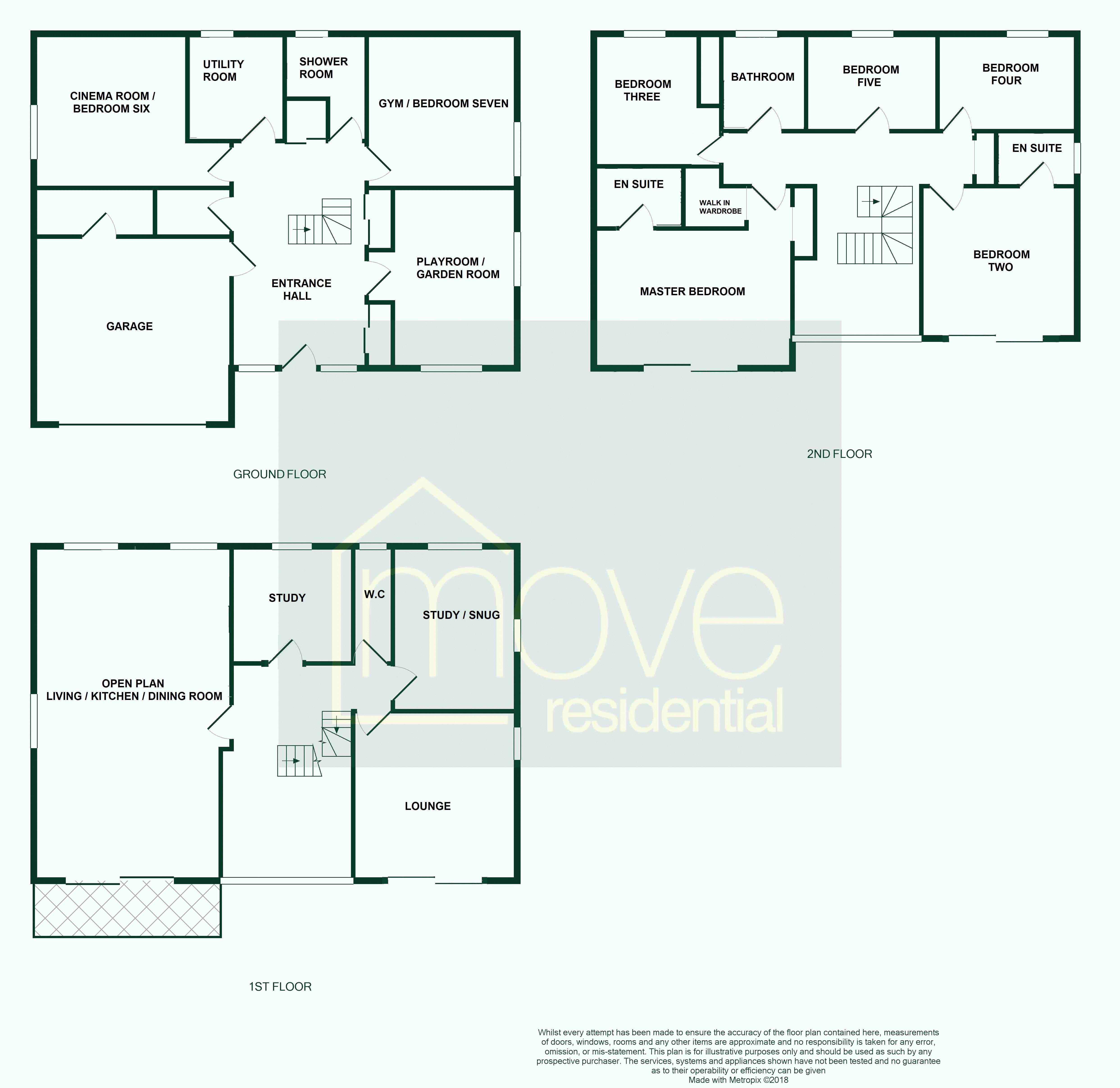Detached house for sale in Wirral CH60, 6 Bedroom
Quick Summary
- Property Type:
- Detached house
- Status:
- For sale
- Price
- £ 850,000
- Beds:
- 6
- County
- Cheshire
- Town
- Wirral
- Outcode
- CH60
- Location
- The Ridge, Lower Heswall, Wirral CH60
- Marketed By:
- Move Residential
- Posted
- 2024-04-24
- CH60 Rating:
- More Info?
- Please contact Move Residential on 0151 382 4048 or Request Details
Property Description
Exquisite home of immense proportions and exacting standards is presented for sale by Move Residential. This detached luxury residence boasts five/seven double bedrooms and enjoys lovely views over the Dee Estuary towards the Welsh Hills. Constructed and finished to an impeccable standard throughout with a wealth of finishing touches. The accommodation is arranged over three floors offering spacious and versatile family living space flooded with an abundance of natural light through the array of feature windows.
Accessed through a Rock door opening to the breathtaking hallway with double height ceiling, wooden flooring and feature staircase with glass balustrade. The ground floor comprises a cinema room with drop down cinema screen, gym, playroom/garden room, wine store, utility room and modern shower room. This floor can easily function as a private teenage suite or granny annex.
To the first floor you have an open plan landing with access to a spacious lounge with Juliet balcony enjoying lovely views, W.C, study and second study/snug. At the heart of this home you have a breathtaking and impressive open plan living kitchen diner, a generous sized room with bespoke fitted kitchen boasting a range of Neff appliances and centre island. Living area with sliding patio doors to a balcony positioned to fully appreciate the stunning views.
The second floor boasts the master suite with large bedroom with feature windows and sliding patio doors to Juliette balcony, walk in wardrobe and a contemporary en suite shower room. Second double bedroom with en suite shower room, three further double bedrooms and a luxury family bathroom.
A driveway leads to the attractive property frontage and integral double garage. You have a lawned front garden with mature planting borders and to the rear a private enclosed garden predominately decked with planting borders. This home further benefits from very high insulation values, double glazing, gas central heating, underfloor heating and also benefiting from a 10 year insurance backed warantee (8.5 years remaining).
Situated in the prime location of Lower Heswall within easy reach of local amenities and transport links. Also falling within the catchment area for highly acclaimed Primary and Secondary Schools. As appointed agents we strongly recommend a closer inspection to appreciate the size, setting and quality of this luxury residence.
Entrance Hall - (20' 7'' x 13' 3'' (6.27m x 4.04m))
Double height entrance with oak flooring, cloakroom, access to double garage, wine cellar, cinema room, utility room, downstairs shower room, playroom and gym, stairs to first floor with glass bannister, double glazed Velux window to front aspect, three UPVC double glazed windows to front aspect
Playroom - (15' 11'' x 17' 2'' (4.85m x 5.23m))
Oak flooring with underfloor heating, three UPVC double glazed windows to side aspect, UPVC double glazed patio doors to front garden
Wine Store - (4' 1'' x 10' 4'' (1.24m x 3.15m))
Oak flooring, wine storage racks
Cinema Room/ Bedroom Six - (21' 3'' x 15' 5'' (6.47m x 4.70m))
UPVC double glazed window with blinds to side aspect, underfloor heating, drop down cinema screen, ceiling mount for overhead projector. This room offers the potential to function as a bedroom
Gym / Bedroom Seven - (16' 1'' x 15' 4'' (4.90m x 4.67m))
Oak flooring with underfloor heating, UPVC double glazed window to side aspect, UPVC double glazed rear door, access underneath decking. This room offers the potential to be bedroom seven
Shower Room - (10' 11'' x 7' 6'' (3.32m x 2.28m))
Travertine floor tiles, WC, shower cubicle, wash basin, airing cupboard, heating towel rail, UPVC double glazed window to rear aspect
First Floor Landing -
Window with views of Estuary, wooden flooring, access to kitchen / living area, lounge, study / office and WC
Lounge - (16' 0'' x 16' 3'' (4.87m x 4.95m))
Oak flooring with underfloor heating, UPVC double glazed window to side aspect, UPVC double glazed sliding patio doors to Juliet balcony with views of Estuary
WC - (4' 6'' x 9' 0'' (1.37m x 2.74m))
WC, wash basin, ceramic wall tiles, wooden flooring, UPVC double glazed window to rear aspect
Study - (10' 6'' x 9' 10'' (3.20m x 2.99m))
Oak flooring, fitted storage with sliding doors housing underfloor heating system and water tank
Study / Snug - (15' 2'' x 11' 1'' (4.62m x 3.38m))
Oak flooring with underfloor heating system, built in desks with oak work surfaces, UPVC double glazed window to side aspect, UPVC double glazed sliding patio doors to rear decking area
Open Plan Kitchen And Living Area - (21' 1'' x 35' 10'' (6.42m x 10.91m))
Kitchen with base units with integrated dishwasher and one and a half bowl sink unit, two integrated Neff ovens, breakfast island with integrated Neff induction hob, UPVC double glazed window to rear aspect, UPVC double glazed sliding patio doors to rear deck.
Living area with oak flooring, UPVC double glazed window to side aspect, UPVC double glazed sliding patio doors to balcony with views of the Estuary
Second Floor Landing -
Access to bedrooms one, two, three, four and five and family bathroom, radiator, loft access
Master Bedroom Suite - (18' 10'' x 21' 3'' (5.74m x 6.47m))
Double bedroom with two radiators, UPVC double glazed sliding patio doors with plantation style shutters to Juliet balcony with views of the Estuary, access to walk in wardrobe and en suite
En Suite Shower Room - (7' 7'' x 7' 1'' (2.31m x 2.16m))
Wash basin with vanity drawers, WC, shower unit, ceramic wall tiles, floor tiles, heated towel rail, UPVC double glazed window to side aspect
Walk In Wardrobe - (8' 5'' x 7' 2'' (2.56m x 2.18m))
Downlights, static wardrobes
Bedroom Two - (16' 4'' x 16' 0'' (4.97m x 4.87m))
Double bedroom with UPVC double glazed sliding doors to Juliet balcony with views of Estuary and Welsh Hills, radiator, access to en suite
En Suite Shower Room Two - (4' 8'' x 8' 10'' (1.42m x 2.69m))
UPVC double glazed window to side aspect, WC, wash basin, shower unit, heated towel rail
Bedroom Three - (13' 2'' x 13' 9'' (4.01m x 4.19m))
Double bedroom with radiator, UPVC double glazed window to rear aspect
Bedroom Four - (16' 0'' x 10' 2'' (4.87m x 3.10m))
Double bedroom with UPVC double glazed window to rear aspect, radiator
Bedroom Five - (12' 3'' x 10' 11'' (3.73m x 3.32m))
Double bedroom with UPVC double glazed window to rear aspect, radiator
Family Bathroom - (10' 7'' x 8' 8'' (3.22m x 2.64m))
Built in bath, wash basin in vanity unit, WC, heated towel rail, ceramic floor tiles, UPVC double glazed window to rear aspect
Exterior -
Off road parking and lawn to front with side access to enclosed rear garden with decking, mature flower bedrooms and trees
Property Location
Marketed by Move Residential
Disclaimer Property descriptions and related information displayed on this page are marketing materials provided by Move Residential. estateagents365.uk does not warrant or accept any responsibility for the accuracy or completeness of the property descriptions or related information provided here and they do not constitute property particulars. Please contact Move Residential for full details and further information.


