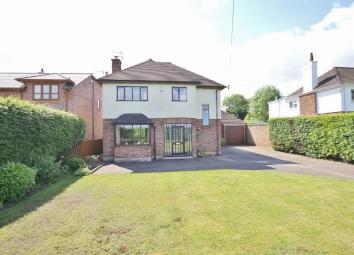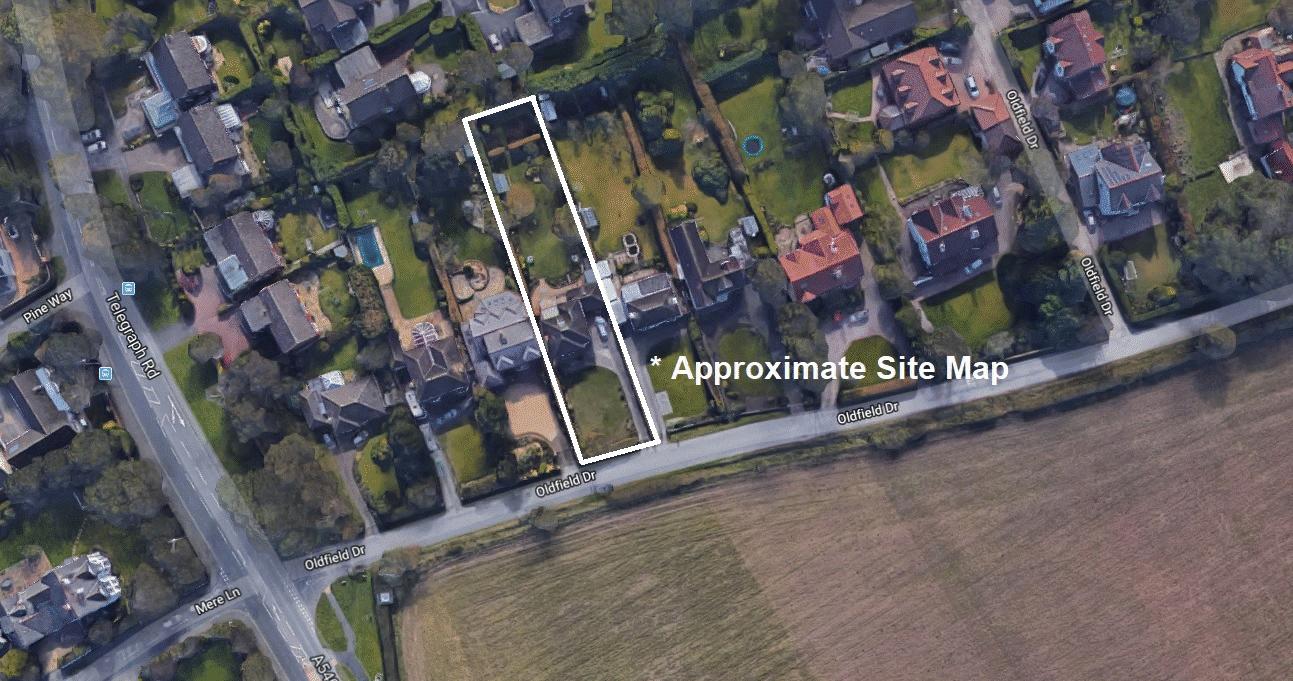Detached house for sale in Wirral CH60, 4 Bedroom
Quick Summary
- Property Type:
- Detached house
- Status:
- For sale
- Price
- £ 635,000
- Beds:
- 4
- Baths:
- 2
- Recepts:
- 2
- County
- Cheshire
- Town
- Wirral
- Outcode
- CH60
- Location
- Oldfield Drive, Lower Heswall, Wirral CH60
- Marketed By:
- Move Residential
- Posted
- 2024-04-19
- CH60 Rating:
- More Info?
- Please contact Move Residential on 0151 382 4048 or Request Details
Property Description
Occupying a substantial plot in the prime location of Lower Heswall with stunning open front aspect over rolling farmland, Move Residential are delighted to showcase this impressive four bedroom detached family residence. Immaculately presented and appointed to a high standard throughout this executive home boasts bright, spacious and versatile living accommodation.
In brief you have a welcoming hallway, lounge, dining room, large conservatory and a lovely bespoke fitted kitchen diner. An inner hallway leads to a W.C/shower room. To the first floor you have three double bedrooms, fourth bedroom, en suite to bedroom two and a family bathroom with separate W.C.
Set back from the road with a large frontage offering privacy with lawn, long driveway and large garage/workshop. Further benefiting from double glazing, gas central heating and completing this home perfectly is the beautifully landscaped extensive rear garden, with sweeping lawn, various patio areas all flanked by mature borders offering a profusion of colour throughout the summer months. As appointed agents we strongly recommend a closer inspection to appreciate the size and setting of this impressive family home.
Entrance Hall -
Stairs to first floor, radiator, frosted glass windows to front and side aspects, doors to all rooms
Dining Room - (15' 1'' into bay x 11' 2'' (4.6m into bay x 3.4m))
Double glazed walk in bay window to front aspect, radiator, solid wood parquet flooring
Lounge - (17' 1'' into recess x 14' 5'' (5.2m into recess x 4.4m))
Double glazed sliding patio doors to rear, two radiators, gas fire with feature surround
Kitchen Diner - (19' 0'' x 12' 2'' (5.8m x 3.7m))
Double glazed window to side aspect, range of wall and base units with rolled edge work surfaces, one and a half bowl single drainer sink unit with mixer tap, built in dishwasher, double oven, microwave, induction hob, fridge, tiled walls and tiled floor
Conservatory - (19' 8'' x 8' 6'' (6m x 2.6m))
Double glazed window to rear aspect, two electric heaters, double glazed French doors to garden
Inner Hall -
Two storage cupboards, part glazed doors to front and rear aspects, utility area with plumbing for washing machine, door to:
WC / Shower Room -
Double glazed frosted window to rear aspect, radiator, shower unit, low level WC, wash basin
Garage/Workshop - (16' 5'' x 9' 6'' (5m x 2.9m))
Built in storage units and work bench, light and power
First Floor Landing -
Doors to all rooms, access to loft via loft ladder
Bedroom One - (13' 1'' x 11' 2'' (4m x 3.4m))
Double glazed window to front aspect with stunning views over open fields, built in wardrobe
Bedroom Two - (10' 6'' x 17' 1'' (3.2m x 5.2m))
Double glazed window to rear aspect, radiator, built in wardrobe, door to:
En Suite -
Walk in shower unit, low level WC and wash basin, part tiled walls, towel radiator
Bedroom Three - (11' 10'' x 8' 10'' (3.6m x 2.7m))
Double glazed window to rear aspect, radiator, built in storage
Bedroom Four - (7' 7'' x 6' 11'' (2.3m x 2.1m))
Double glazed window to front aspect, radiator
Bathroom -
Double glazed frosted window to side aspect, panelled bath and wash basin, towel radiator, part tiled walls in complementary ceramics
WC -
Double glazed frosted window to side aspect, low level WC
Rear Garden -
Landscaped rear garden with plant and shrub borders, patio area and path
Property Location
Marketed by Move Residential
Disclaimer Property descriptions and related information displayed on this page are marketing materials provided by Move Residential. estateagents365.uk does not warrant or accept any responsibility for the accuracy or completeness of the property descriptions or related information provided here and they do not constitute property particulars. Please contact Move Residential for full details and further information.


