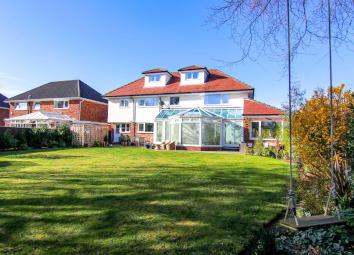Detached house for sale in Wirral CH60, 4 Bedroom
Quick Summary
- Property Type:
- Detached house
- Status:
- For sale
- Price
- £ 675,000
- Beds:
- 4
- County
- Cheshire
- Town
- Wirral
- Outcode
- CH60
- Location
- Thornton Crescent, Gayton, Wirral CH60
- Marketed By:
- Hunters - Heswall
- Posted
- 2024-04-29
- CH60 Rating:
- More Info?
- Please contact Hunters - Heswall on 0151 353 7218 or Request Details
Property Description
A superb family home situated within this much sought after residential area.Heswall's amenities including shops and restaurants are within easy reach as are well respected primary schools.
It is only by viewing that the flexibility, scope and style of the accommodation can be fully assessed with living space arranged over three storeys which briefly comprises; vestibule, entrance hall, lounge, sitting room and further dining room/play room. Bespoke fitted kitchen/diner opening into conservatory, utility room and downstairs WC. First floor landing, master bedroom with ensuite shower room, second bedroom also with ensuite, two further bedrooms and main house bathroom. Further staircase to second floor landing providing access to two further bedrooms and shower room.
Externally, the property stands in a generous plot providing ample off road parking, garage as well as gardens to front and rear.
Vestibule
Accessed by an Oak front door and featuring a Quarry tiled floor. Further glazed door to:-
entrance hall
Amtico wood effect flooring, window to side elevation, two radiators and under stairs storage.
Downstairs WC
With low flush WC, wash basin set into vanity unit, Amtico wood effect flooring, heated towel rail, ceramic wall tiles and window to front elevation.
Lounge
6.20m (20' 4") x 3.99m (13' 1")
Double glazed window to front with plantation style shutters, solid fuel fireplace, radiator and further double glazed sliding patio doors lead to conservatory. Open archway leads to:-
sitting room
2.69m (8' 10") x 2.69m (8' 10")
Double glazed window to front, radiator and door leading to:-
dining room / play room
4.70m (15' 5") x 2.21m (7' 3")
Amtico wood effect flooring, double glazed window to rear, radiator and further double glazed door leading to conservatory.
Kitchen/diner
7.01m (23' 0") to recess x 3.99m (13' 1")
Fitted with a bespoke range of designer style, laminate fronted wall and base units. These comprise; breakfast island as well as Corian work surfaces featuring an inset one and a half bowl sink unit and induction hob. Further integrated appliances include; dishwasher and double oven. Further space for fridge freezer. Double glazed patio doors provide return access to conservatory with further double glazed window to rear and internal access through to:-
utility room
3.61m (11' 10") x 2.49m (8' 2")
Fitted with base units to complement those of kitchen, aluminium finish work surfaces feature inset sink unit, space for washing machine, dryer and fridge freezer. Radiator, double glazed window to side and rear, internal access to garage and further door to outside.
Conservatory
3.99m (13' 1") into bay x 7.80m (25' 7")
Amtico wood effect flooring, radiator, double glazed window with fitted blinds, further double glazed roof and two double glazed patio doors providing rear garden access.
First floor
Staircase leads from hall to first floor landing dominated by a superb designer staircase featuring natural wood banister and spindles. This also rises to second floor with double glazed fenestration flooding this central atrium with an air of light and spaciousness.
Master bedroom
5.99m (19' 8") into wardrobe x 3.99m (13' 1") to recess
Two double glazed windows to rear with plantation shutters, fitted wardrobes, radiator and access to:-
ensuite
2.49m (8' 2") x 2.21m (7' 3")
Walk in shower unit fitted with power shower and shower gel/shampoo/conditioner dispenser, low flush WC, his and her wash hand basins, two mirrors, heated towel rail, ceramic floor and wall tiles and double glazed window to side.
Bedroom two
4.70m (15' 5") into wardrobes x 3.00m (9' 10")
With double glazed window to front, radiator, fitted wardrobe and access to:-
ensuite
With ceramic tiled floor, wash hand basin, low flush WC, shower unit with power shower and shower gel/shampoo/conditioner dispenser, heated towel rail and velux window to front.
Bedroom three
4.50m (14' 9") into wardrobes x 3.00m (9' 10")
Comprising radiator, wardrobe with sliding mirrored doors and double glazed window to rear.
Bedroom four
3.99m (13' 1") into wardrobes x 3.10m (10' 2")
Radiator, built in wardrobe and double glazed window to front.
Family bathroom
3.00m (9' 10") x 2.01m (6' 7")
Four piece bathroom suite comprising; shower unit, low flush WC, wash hand basin set in vanity unit and bath, shampoo/conditioner dispenser, ceramic floor and wall tiling and heated towel rail.
Second floor landing
Velux window to side.
Bedroom five
3.91m (12' 10") x 3.30m (10' 10") to recess
With Velux window to front, radiator, eaves storage and further double glazed window to rear.
Bedroom six
3.99m (13' 1") x 3.30m (10' 10") to recess
With storage cupboard, radiator, Velux window to front and further double glazed window to rear.
Shower room
Comprising low flush WC, wash hand basin set in vanity unit, electric shower unit and heated towel rail.
Outside
Front lawned garden area with driveway providing off road parking and access to double garage. Rear garden being mostly laid to lawn with flower borders and patio area.
Property Location
Marketed by Hunters - Heswall
Disclaimer Property descriptions and related information displayed on this page are marketing materials provided by Hunters - Heswall. estateagents365.uk does not warrant or accept any responsibility for the accuracy or completeness of the property descriptions or related information provided here and they do not constitute property particulars. Please contact Hunters - Heswall for full details and further information.


