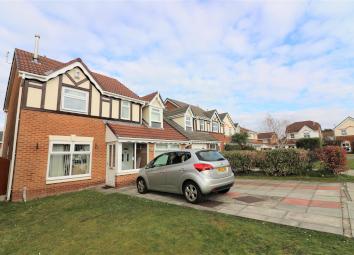Detached house for sale in Wirral CH46, 4 Bedroom
Quick Summary
- Property Type:
- Detached house
- Status:
- For sale
- Price
- £ 240,000
- Beds:
- 4
- County
- Cheshire
- Town
- Wirral
- Outcode
- CH46
- Location
- Turnberry Close, Moreton, Wirral CH46
- Marketed By:
- Hunters - Moreton
- Posted
- 2024-04-07
- CH46 Rating:
- More Info?
- Please contact Hunters - Moreton on 0151 382 8218 or Request Details
Property Description
Set in a quiet cul-de-sac, yet still close to excellent local services and amenities including local shops and good transport links, this four / five bedroom detached family home is a welcome addition to our listings. Boasting well planned and well maintained accommodation that includes two reception rooms, a welcoming conservatory, kitchen with separate utility area, a ground floor WC and the play room / fifth bedroom to the ground floor. To the first floor you will find the four further bedrooms, family bathroom and en-suite shower room. With the benefit of gas central heating and double glazing and a generous rear garden and ample off road parking to the front. We recommend an early viewing to avoid disappointment. If you want to view now simpy click the link below for our excliusive 3D tour;
Entrance
uPVC double glazed porch with courtesy light and inner door that opens to the hallway.
Living room
4.09m (13' 5") x 4.08m (13' 5")
With uPVC double glazed window to the front elevation, radiator, modern feature fireplace with granite back and hearth and decorative surround and living flame gas fire. Open to;
dining room
2.79m (9' 2") x2.50m (8' 2")
With radiator and double glazed door that opens to the conservatory.
Conservatory
3.02m (9' 11") x 2.99m (9' 10")
Fully uPVC double glazed conservatory with wall light points, tiled flooring, wall mounted heater and double opening doors to the garden.
Kitchen
2.79m (9' 2") x 3.81m (12' 6")
With uPVC double glazed window to the rear. Modern range of cream high gloss wall and base units, contrasting work surfaces. Single bowl sink with mixer tap above, four ring gas hob with double oven below and chimney style extractor above, radiator, tiled splash backs, space for fridge freezer and tiled flooring. Panel door to;
utility room
With double glazed door out to garden, tiled flooring, space and plumbing for washing machine and dishwasher and panel door to.
Toilet
With uPVC double glazed window to the rear elevation, radiator, hand wash basin, toilet and tiled flooring.
Play room / bedroom 5
5.22m (17' 2") x 2.46m (8' 1")
With uPVC double glazed window to the front elevation, radiator and the further benefit of an electric wall heater. Wall mounted concealed boiler.
Landing
Stairs to the first floor landing, loft access, linen cupboard and panel doors off to:
Bedroom one
With uPVC double glazed window to the front elevation, radiator and door to;
en-suite
With uPVC double glazed window to the front elevation, radiator, shower enclosure with mains operated shower, wash hand basin sat on a vanity unit, close coupled toilet, tiled walls and laminate effect tiled flooring.
Bedroom two
3.49m (11' 5") x 2.91m (9' 7")
With uPVC double glazed window to the rear elevation and a radiator.
Bedroom three
2.67m (8' 9") x 2.68m (8' 10")
With uPVC double glazed window to the rear elevation, radiator and fitted wardrobes.
Bedroom four
3.46m (11' 4") x 2.48
With uPVC double glazed window to the front and side elevations, radiator and fitted wardrobes.
Bathroom
With uPVC double glazed window to the rear elevation. Radiator, panel bath with mains operated shower above and glass screen, wash basin with storage beneath, close coupled toilet and tiled walls & flooring.
Rear garden
Generous rear garden, mainly laid to lawn with fence panelled borders. Side access gate giving access to the front which provides parking for a number of vehicles.
Property Location
Marketed by Hunters - Moreton
Disclaimer Property descriptions and related information displayed on this page are marketing materials provided by Hunters - Moreton. estateagents365.uk does not warrant or accept any responsibility for the accuracy or completeness of the property descriptions or related information provided here and they do not constitute property particulars. Please contact Hunters - Moreton for full details and further information.


