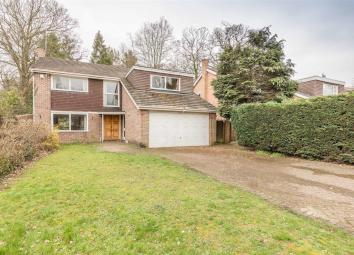Detached house for sale in Windsor SL4, 4 Bedroom
Quick Summary
- Property Type:
- Detached house
- Status:
- For sale
- Price
- £ 765,000
- Beds:
- 4
- Baths:
- 3
- Recepts:
- 2
- County
- Windsor & Maidenhead
- Town
- Windsor
- Outcode
- SL4
- Location
- Wilton Crescent, Windsor SL4
- Marketed By:
- Horler & Associates
- Posted
- 2019-04-06
- SL4 Rating:
- More Info?
- Please contact Horler & Associates on 01753 668114 or Request Details
Property Description
A four bedroom detached property situated in the popular development of St Leonard's Park. The property offers four good size double bedrooms, modern kitchen, three bathrooms and beautifully kept private rear garden, large driveway and double garage. Call to arrange a viewing on .
Front Of Property
A paved driveway with amble parking, a laid a to lawn area and side access to the rear garden...
Entrance
Through wooden double doors into the entrance hallway.
Entrance Hall
Doors into: Living area
Lounge
With dual aspect windows overlooking the front and rear of the property, a radiator, feature fireplace, power points and TV point. Leading through into:
Dining Room
With rear aspect glazed sliding doors leading out to the rear garden, power points and a radiator.
Kitchen
Fitted with a range of eye and base level white units with roll edge worktops, appliance space for washing machine, tumble dryer, and fridge-freezer, freestanding oven with extractor fan above, inset sink with single drainer, tiled flooring, tile splashbacks, power points, UPVC double glazed window over looking the rear of the property with a further UPVC double glazed window over looking the rear gardens. And a breakfast bar.
Cloakroom
With a low level WC, wash hand basin, a frosted window, tiled walls and flooring.
Stairs And Landing
With stairs to the first floor landing
Master Bedroom
Master bedroom with fitted wardrobes and two glazed rear aspect windows overlooking the rear garden. Two radiators and power points.
Ensuite
An ensuite shower room, partially tiled, corner shower cubicle, low level WC and wash hand basin and a side aspect window.
Bedroom Two
Double bedroom with a front aspect glazed window, radiator and plenty power supply.
Bedroom Three
Double bedroom with a rear view glazed window, radiator and plenty power supply.
Bedroom Four
Double bedroom with a front aspect glazed window, radiator and plenty power supply.
Bathroom
A fully tiled bathroom with panel enclosed bath, shower attachments, low level WC, wash hand basin and two windows.
Garden
A timber fence enclosed rear garden with a patio area. A brick built shrub and flower bed border leading to a laid lawn area. With side access.
Garage
The property has a large garage to the front of house with a up and over door.
Legal Note
**Although these particulars are thought to be materially correct, their accuracy cannot be guaranteed and they do not form part of any contract.**
Property Location
Marketed by Horler & Associates
Disclaimer Property descriptions and related information displayed on this page are marketing materials provided by Horler & Associates. estateagents365.uk does not warrant or accept any responsibility for the accuracy or completeness of the property descriptions or related information provided here and they do not constitute property particulars. Please contact Horler & Associates for full details and further information.

