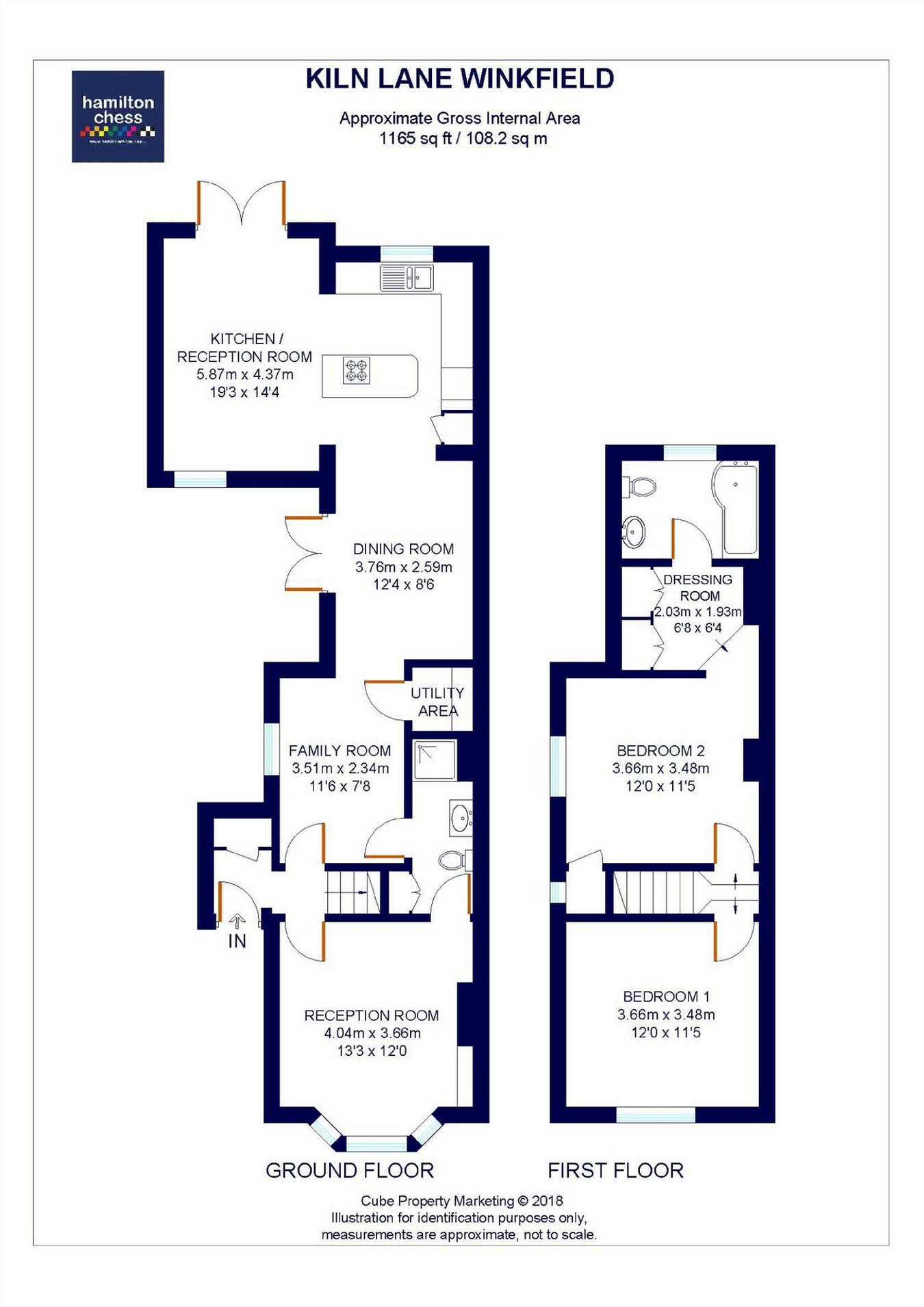Detached house for sale in Windsor SL4, 2 Bedroom
Quick Summary
- Property Type:
- Detached house
- Status:
- For sale
- Price
- £ 650,000
- Beds:
- 2
- County
- Windsor & Maidenhead
- Town
- Windsor
- Outcode
- SL4
- Location
- Kiln Lane, Winkfield, Berkshire SL4
- Marketed By:
- Hamilton Chess
- Posted
- 2018-12-19
- SL4 Rating:
- More Info?
- Please contact Hamilton Chess on 01753 903727 or Request Details
Property Description
Key features:
- Edwardian Cottage
- Two Reception Room
- Family Room
- Dining Room
- Fitted Kitchen
- South East facing Garden
- Two Bedrooms
- Dressing Area
- Bathroom
- Shower Room
- Parking
Ground Floor
Entrance Hall
Radiator, coats cupboard with storage above. Stairs rising to the first floor with small landing and doors to:
(EPC) eec next to EIR
EPC For the property.
Reception
Bay window to front aspect, radiator, chimney breast with shelving to side, coving, door to Jack ‘n’ Jill shower room. Presently used as a guest bedroom.
Jack ‘n’ Jill Shower Room
Shower unit with Aqualisa shower, w.C, wash hand basin, tiled surround, mirror with two wall lights, under stairs storage cupboard, marble tiled flooring.
Family Room
Sash window to side aspect, radiator, coving, doors to the shower room and utility cupboard.
Utility Cupboard
Space and plumbing for automatic washing machine, wall mounted dryer and larder freezer, additional shelving and useful space for laundry baskets and vacuum cleaner.
Dining Room
With glazed double doors opening to side aspect out to a lovely mature side patio garden, radiator and ceramic tiled flooring.
Kitchen
Range of wall and base level fitted units with complimentary wood block work surfaces over, inset ceramic 1½ bowl sink unit with stainless steel tap with tiled splash back and double glazed window to rear aspect overlooking the rear garden. There are integrated appliances comprising Bosch dish washer, John Lewis full height larder fridge, Bosch double oven and a central work island with more storage and pan drawers with a Bosch 5 ring gas hob with large ceiling mounted extractor hood over.
Reception
A double aspect room which is open plan to the kitchen with glazed double doors opening to the rear patio and garden and window to front aspect, radiator.
First Floor
Bedroom One
Radiator and window to front aspect.
Bedroom Two
Radiator, window to side aspect, built in storage cupboard over the stairs, step down to:
Dressing Area
Two large wardrobes providing excellent hanging space. Door to:
Bathroom
Suite comprises enclosed panel bath with Aqualisa thermostatic shower over, large multi paned window to rear aspect, tiled surrounds, and pedestal wash hand basin, low level w. C, radiator and marble tiled flooring with under floor heating.
External
Rear Garden
A most beautiful garden that has an abundance of mature shrubs, border and trees that would delight any green fingered enthusiasts. Leading on from the side patio is a further rear patio and small lawned with mature boarders. The garden is sectioned with trellis to divide the garden for a raised vegetable plot, paved area with shingled borders and large garden shed.
Front Garden
To the front of the house there is a mature hedge, space for off street parking for one vehicle, paved pathway to the side which extends all the way through to the rear garden.
Property Location
Marketed by Hamilton Chess
Disclaimer Property descriptions and related information displayed on this page are marketing materials provided by Hamilton Chess. estateagents365.uk does not warrant or accept any responsibility for the accuracy or completeness of the property descriptions or related information provided here and they do not constitute property particulars. Please contact Hamilton Chess for full details and further information.


