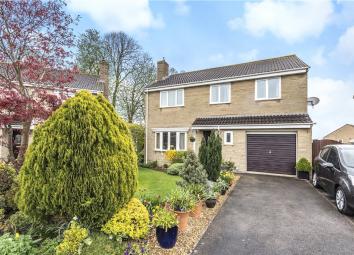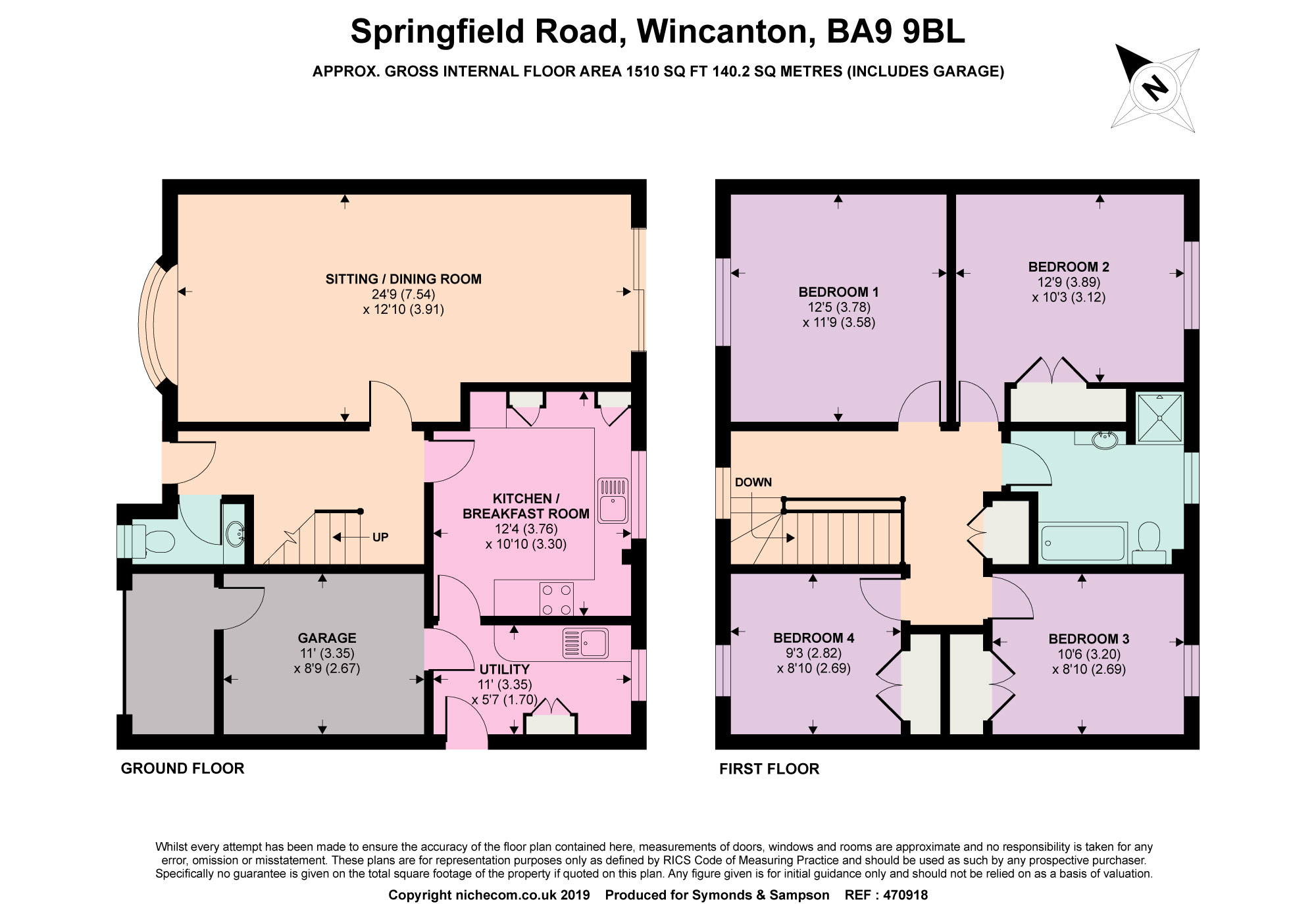Detached house for sale in Wincanton BA9, 4 Bedroom
Quick Summary
- Property Type:
- Detached house
- Status:
- For sale
- Price
- £ 340,000
- Beds:
- 4
- Baths:
- 1
- Recepts:
- 2
- County
- Somerset
- Town
- Wincanton
- Outcode
- BA9
- Location
- Springfield Road, Wincanton, Somerset BA9
- Marketed By:
- Symonds & Sampson - Sherborne
- Posted
- 2024-04-07
- BA9 Rating:
- More Info?
- Please contact Symonds & Sampson - Sherborne on 01935 590928 or Request Details
Property Description
A modern four bedroom detached family home built in the 1980’s with spacious and well-presented accommodation throughout, which the current owners have redecorated and updated during their ownership. The property is situated on a quiet cul-de-sac part of Springfield Road, tucked away from passing traffic.
Accommodation
The front door opens into a spacious entrance hall which has stairs rising to the first floor with a cupboard under, a telephone point and doors into the sitting room, kitchen and cloakroom which has a double glazed window to the front, WC and wash hand basin inset a vanity unit.
The sitting/dining room is beautifully light with a double glazed bay window to the front and patio doors out to the rear garden. There is a feature marble effect fireplace with space and connections for either an electric or gas fire inset.
The modern kitchen has a double glazed window to the rear and is fitted with a range of shaker style wall, base and drawer units with a one and a half bowl stainless steel sink with a mixer tap and drainer, integral gas hob with an extractor hood over, an integral electric oven and space for an under counter fridge.
From the kitchen a door provides access into the utility room which has a double glazed window to the rear and a door leading out to the garden. The utility is fitted with further wall, base and drawer units, a stainless steel sink and the gas central heating boiler. There is space and plumbing for a washing machine and a door into the store room.
Previously the garage, the store room is fully insulated with light and power connected, a stud wall separates it from a further area which the up and over garage door opens into. These areas could easily be converted back into a garage by removing the wall.
To the first floor, a gallery landing provides access to all first floor rooms, an airing cupboard housing the hot water cylinder and the loft which has a ladder, a light and is fully insulated and part boarded.
All four bedrooms are bright and spacious; three of the four have useful built in wardrobes.
The family bathroom has an obscured double glazed window to the rear and is a modern white suite comprising of a WC, vanity unit with wash hand basin inset, separate shower cubicle with an electric Mira shower, a bath and a heated towel rail. The bathroom is tiled to splash prone areas.
Outside
To the front of the property is a tarmac driveway providing off road parking for 2 - 3 cars. To the side of the drive is a well-maintained lawn bordered with shrubs, flowers and neat pebble beds.
The rear garden has been beautifully landscaped and maintained. From the utility door steps lead down to an area of patio with paved stepping stones across a small area of lawn and to a greenhouse, there are neat beds with a variety of planted flowers and shrubs.
A pergola leads through to another area which is laid to patio and provides ample space for outside furniture. From the patio, steps lead up to the patio doors from the sitting room. In this area of garden are raised flower beds, a timber summer house and a good sized shed with light and power connected.
Wincanton is a small Somerset town lying just north of the A303 and offers a range of facilities including a doctors surgery, post office, library, schools, independent shops and two supermarkets.
It is approximately six miles from the main-line railway stations at Gillingham and Templecombe with services to London, Waterloo and Exeter. A few miles to the north are Castle Cary and Bruton, which are on the London Paddington line and the much improved A303 which links with the M3 is minutes away and provides east-west road travel.
Wincanton is a typical Somerset town close to many delightful villages and places of interest such as the Abbey town of Sherborne, the Cathedral City of Salisbury and the ancient hilltop town of Shaftesbury.
Property Location
Marketed by Symonds & Sampson - Sherborne
Disclaimer Property descriptions and related information displayed on this page are marketing materials provided by Symonds & Sampson - Sherborne. estateagents365.uk does not warrant or accept any responsibility for the accuracy or completeness of the property descriptions or related information provided here and they do not constitute property particulars. Please contact Symonds & Sampson - Sherborne for full details and further information.


