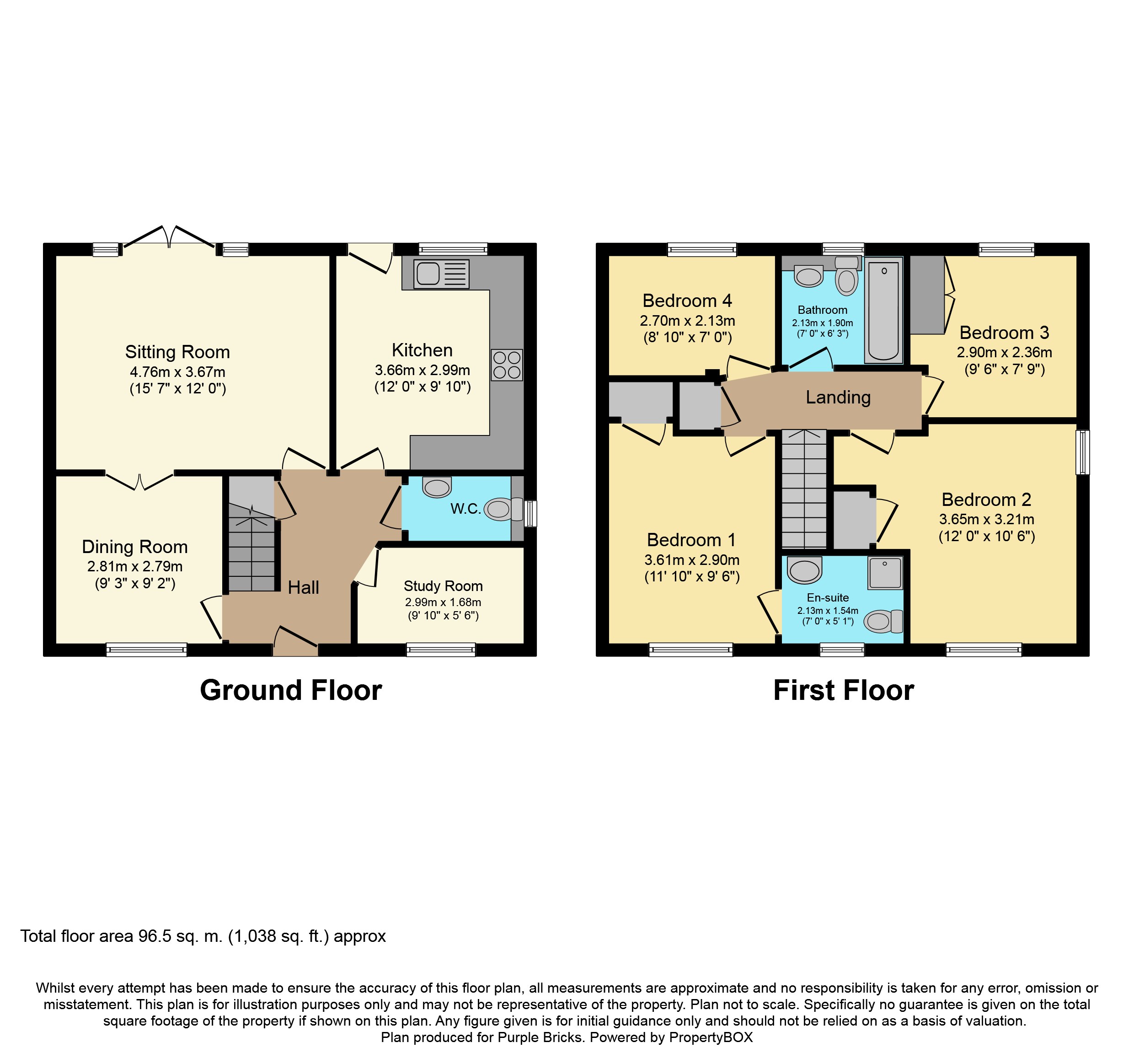Detached house for sale in Wincanton BA9, 4 Bedroom
Quick Summary
- Property Type:
- Detached house
- Status:
- For sale
- Price
- £ 284,995
- Beds:
- 4
- Baths:
- 1
- Recepts:
- 3
- County
- Somerset
- Town
- Wincanton
- Outcode
- BA9
- Location
- Crocker Way, Wincanton BA9
- Marketed By:
- Purplebricks, Head Office
- Posted
- 2024-04-02
- BA9 Rating:
- More Info?
- Please contact Purplebricks, Head Office on 024 7511 8874 or Request Details
Property Description
Situated on a path and adjoining fields with countryside views to the front, makes this nearly new four bedroom detached house in sparkling condition a little bit different from the rest. It also offers two reception rooms, a study/utility room, high spec kitchen and master with ensuite. Outside is a largely private & walled low maintenance garden with access to the driveway and garage. This one ticks all the boxes especially with no onward chain and motivated vendors.
Location
Wincanton, with much Georgian architcture, is a small but well served Somerset town offering a range of amenitities including High Street shops, supermarkets, doctor's surgeries and both private and state eduction within range. It lies approximately six miles from the mainline railway station at Gillingham with services to London Waterloo and Exeter. A few miles further to the north are Castle Cary and Bruton, which are on the Paddington line. The much improved A303 which links with the M3 is literally minutes away and provides east-west road travel. Wincanton is a typical Somerset town close to many delightful villages and places of interest such as the Abbey town of Sherborne, the Cathedral City of Salisbury and the ancient hilltop town of Shaftesbury. The larger town of Yeovil is approximately 15 miles distance.
Entrance Hallway
From a pedestrian path at the front, steps lead to the front door which opens into the entrance hall. Here you will find stairs rising to the first floor and doors to all the ground floor rooms.
Downstairs Cloakroom
The convenient cloakroom benefits from a white suite of WC, wash basin, ceramic tiled floor and obscured window to the side.
Office / Study
Originally a study this room is currently used as a utility space for the tumble drier, coats, boots and occasionally the dog. Benefitting from ceramic tiled floor and window to the front aspect.
Kitchen/Breakfast
The high spec kitchen is well planned and comprehensively fitted with a range of shaker style wall and floor units to three walls, leaving space for a breakfast table if desired. The units with wood block effect worktop offer integrated appliances including a double electric oven with five ring gase hob and extracter hood over, fridge/freezer, dish washer and washing machine. The mains gas boiler is neatly housed in the wall cupboard and other benefits are, ceramic tiles to the floor, downlighters to the ceiling and a window and part glazed door onto the rear garden.
Lounge
A door from the hall gives access the bright and spacious lounge, with french doors and side windows opening onto and overlooking the rear garden and patio doors opening into the dining room.
Dining Room
The dining room can be accessed via the lounge french doors or entrance hall. The window to the front has a pleasant view to the heldgeline and field beyond which gives a sense of privacy.
First Floor Landing
The landing gives access to the four bedrooms, family bathroom, loft hatch and airing cupboard housing the pressurised hot water tank.
Master Bedroom
The master bedroom benefits from a good sized ensuite shower room, built in wardrobe and window to the front overlooking the adjoining field and views beyond.
En-Suite Shower Room
The en-suite shower room has a vanity unit with cupboard below and inset basin, corner shower unit with mains shower, and WC. There is tiling to the walls and floor, heated towel rail and an obscured window to the front.
Bedroom Two
A very good sized dual aspect double bedroom with a window to the front enjoying the field and countryside aspect and a window to the side with far reaching views towards the town.
Bedroom Three
Another double bedroom with a window to the rear overlooking the garden.
Bedroom Four
This is a single bedroom currenlty being used as a study with a window to the rear overlooking the garden.
Family Bathroom
The modern family bathroom has a white suite of panelled bath with central taps, glazed screen and mains shower over and the addition of a wall hung wash basin and WC. There is tiling to both the walls and floor, a heated towel rail, downlighters and an obscured window to the rear.
Outside
The front of the property is quite secluded being approached by a pedestrian path serving just two properties. Immediately to the front is a small open plan landscaped garden with a pedestrian gate to the side giving access to the rear garden.
The rear garden is arranged for easy maintenance being laid to loose stone and interspersed with patio slabs. There is a raised shrub bed retained by railway sleepers and a path leads from the back door to the rear gate; and onward to the driveway and garage. Red brick walling and full height wood fencing offers safely enclose the garden and offer a good degree of privacy.
Garage
Larger than average single garage that accommodates a camper van, with power and light.
Property Location
Marketed by Purplebricks, Head Office
Disclaimer Property descriptions and related information displayed on this page are marketing materials provided by Purplebricks, Head Office. estateagents365.uk does not warrant or accept any responsibility for the accuracy or completeness of the property descriptions or related information provided here and they do not constitute property particulars. Please contact Purplebricks, Head Office for full details and further information.


