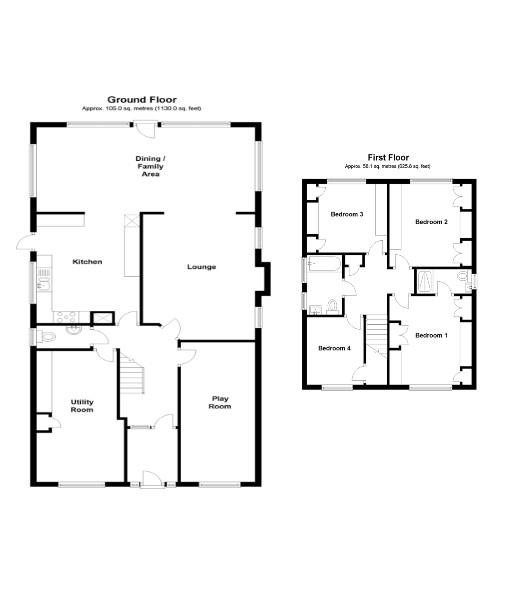Detached house for sale in Wickford SS11, 4 Bedroom
Quick Summary
- Property Type:
- Detached house
- Status:
- For sale
- Price
- £ 550,000
- Beds:
- 4
- Baths:
- 2
- Recepts:
- 3
- County
- Essex
- Town
- Wickford
- Outcode
- SS11
- Location
- Brock Hill, Runwell, Wickford SS11
- Marketed By:
- HS Estate Agents
- Posted
- 2024-04-05
- SS11 Rating:
- More Info?
- Please contact HS Estate Agents on 01277 298674 or Request Details
Property Description
Potential to extend stpp! Guide Price £550,000 - £600,000. Hs Estates are delighted to present to market this spacious well presented four bedroom detached family home. The ground floor accommodation offers open plan kitchen/dining room family area, utility room, playroom and cloakroom. To the first floor are four generous bedrooms, one having an en suite and family bathroom. Externally the property has an extensive rear garden, detached garage and parking for several vehicles. Call now to book your appointment to avoid disappointment.
Entrance Porch
Entrance via UPVC door with glass panels leading to porch. Wood effect flooring. Glass door leading to hallway.
Hallway
Doors leading to accommodation. Stairs ascending to first floor. Under stairs cupboard. Recess ceiling lights. Radiator. Wood effect flooring.
Reception Room/Playroom - 18'10" (5.74m) x 7'11" (2.41m)
Double glazed window to front. Radiator. Wood effect flooring.
Kitchen - 14'10" (4.52m) x 11'1" (3.38m)
Double glazed window to side. UPVC door to side leading to garden. The modern Wren kitchen was fitted 4 years ago and has a range of base level units with contrasting bespoke work surface over. Inset one and half bowl sink drainer with mixer tap over. Integrated electric oven and induction hob. Provision for fridge freezer. Tiled floor and tiled walls. Opening to dining room/family area.
Dining Room/Family area - 22'11" (6.99m) x 10'8" (3.25m)
Double glazed window to side and rear. UPVC door to rear garden. Wood effect flooring. Radiator. Opening to kitchen and lounge.
Lounge - 17'10" (5.44m) x 12'0" (3.66m)
Double glazed window to side. Fireplace with calor gas portable heater. Wood effect flooring. Radiator.
Utility Room - 18'3" (5.56m) x 7'9" (2.36m)
Double glazed window to front. Range of eye and base level units with contrasting work surface over. Cupboard housing boiler. Provision for washing machine and tumble dryer. Tiled floor. Radiator.
Cloakroom
Obscure double glazed window to side. Tiled walls and floor. Low level WC and wash hand basin.
First Floor Landing
Doors leading to first floor accommodation. Loft access. Airing cupboard housing water tank. Recess ceiling lights.
Master Bedroom - 12'1" (3.68m) x 11'7" (3.53m)
Double glazed window to front. Fitted wardrobes. Recess lights. Radiator. Door leading to en suite.
En Suite
Obscure double glazed window to side. The three piece suite comprises of walk in shower cubicle with shower over, low level WC and wash hand basin. Tiled walls and floor.
Bedroom Two - 12'0" (3.66m) x 11'2" (3.4m)
Double glazed window to rear. Fitted wardrobes. Recess lights. Radiator.
Bedroom Three - 11'3" (3.43m) x 9'7" (2.92m)
Double glazed window to rear. Fitted wardrobes. Radiator.
Bedroom Four - 9'1" (2.77m) x 7'8" (2.34m)
Double glazed window to front. Storage cupboard. Radiator.
Bathroom
Obscure double glazed window to side. The three piece suite comprises of bath with shower over, low level WC and vanity wash hand basin. Tiled walls and floor. Bespoke heated towel rail.
Detached Garage
Double glazed windows to side. Up and over door. Power and lighting.
Rear Garden - 133'0" (40.54m) Approx x 55'0" (16.76m) Approx
The generous rear garden commences with a patio area, the remainder being laid to lawn. Pathway leading to shed. Double gates to the side of the property providing vehicular access to the detached garage. Outside tap.
Driveway
The driveway provides off street parking for approx 10 vehicles.
Notice
Please note we have not tested any apparatus, fixtures, fittings, or services. Interested parties must undertake their own investigation into the working order of these items. All measurements are approximate and photographs provided for guidance only.
Property Location
Marketed by HS Estate Agents
Disclaimer Property descriptions and related information displayed on this page are marketing materials provided by HS Estate Agents. estateagents365.uk does not warrant or accept any responsibility for the accuracy or completeness of the property descriptions or related information provided here and they do not constitute property particulars. Please contact HS Estate Agents for full details and further information.


