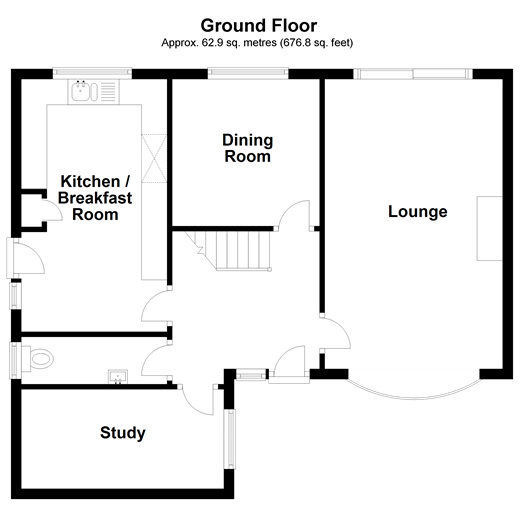Detached house for sale in Wickford SS11, 4 Bedroom
Quick Summary
- Property Type:
- Detached house
- Status:
- For sale
- Price
- £ 465,000
- Beds:
- 4
- Baths:
- 1
- Recepts:
- 2
- County
- Essex
- Town
- Wickford
- Outcode
- SS11
- Location
- Blake Hall Drive, Wickford, Essex SS11
- Marketed By:
- Douglas Allen
- Posted
- 2024-04-28
- SS11 Rating:
- More Info?
- Please contact Douglas Allen on 01268 661260 or Request Details
Property Description
Offered with vacant possession this 4 bedroom house is crying out for a family to move in and love it! Currently a blank canvas, it is perfect for someone who is looking to make their own mark and create a home to be proud of.
The heartbeat of this house is the kitchen, which with all the hungry mouths to feed will seem like it is always in operation. Recently refitted with grey shaker style units and white acrylic work tops, this is an environment you will want to spend time in. The adjacent dining room will allow the whole family to sit down and eat together whilst sharing stories of the day.
Upstairs the property boasts 4 well proportioned bedrooms, hopefully putting an end to the usual squabbles of who is having which room, of course Mum and dad will claim the largest which benefits from it's own en-suite.
Blake Hall Drive is located on the Shotgate Development within access of Hilltop Infant and Junior Schools and Beauchamps High School.
Please refer to the footnote regarding the services and appliances.
Room sizes:
- Ground floor
- Hallway
- Lounge 18'4 x 11'4 (5.59m x 3.46m)
- Kitchen 16'1 x 8'10 (4.91m x 2.69m)
- Dining Room 9'5 x 9'5 (2.87m x 2.87m)
- Study 13'0 x 6'2 (3.97m x 1.88m)
- Cloakroom
- First floor
- Landing
- Bedroom 1 10'8 x 9'8 (3.25m x 2.95m)
- En-Suite
- Bedroom 2 11'10 x 9'1 (3.61m x 2.77m)
- Bedroom 3 9'3 x 6'7 (2.82m x 2.01m)
- Bedroom 4 9'8 x 6'2 (2.95m x 1.88m)
- Bathroom
- Outside
- Rear Garden
- Garage
The information provided about this property does not constitute or form part of an offer or contract, nor may be it be regarded as representations. All interested parties must verify accuracy and your solicitor must verify tenure/lease information, fixtures & fittings and, where the property has been extended/converted, planning/building regulation consents. All dimensions are approximate and quoted for guidance only as are floor plans which are not to scale and their accuracy cannot be confirmed. Reference to appliances and/or services does not imply that they are necessarily in working order or fit for the purpose.
Property Location
Marketed by Douglas Allen
Disclaimer Property descriptions and related information displayed on this page are marketing materials provided by Douglas Allen. estateagents365.uk does not warrant or accept any responsibility for the accuracy or completeness of the property descriptions or related information provided here and they do not constitute property particulars. Please contact Douglas Allen for full details and further information.


