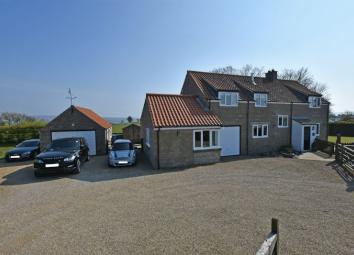Detached house for sale in Whitby YO21, 4 Bedroom
Quick Summary
- Property Type:
- Detached house
- Status:
- For sale
- Price
- £ 485,000
- Beds:
- 4
- Baths:
- 3
- Recepts:
- 3
- County
- North Yorkshire
- Town
- Whitby
- Outcode
- YO21
- Location
- Egton, Whitby YO21
- Marketed By:
- Hendersons Estate Agents
- Posted
- 2024-04-28
- YO21 Rating:
- More Info?
- Please contact Hendersons Estate Agents on 01947 485974 or Request Details
Property Description
Located in a prominent position in the popular Esk Valley Village of Egton, Flushing Meadows is the ideal home for a family who are looking to enjoy a rural life. Outstanding countryside views, charming features and beautiful gardens really do provide the full package.
The ground floor embraces a fabulously versatile layout making the property ideal not only for families but also home owners who are looking to potentially generate additional income in the form of a B&B. Charming features including a shaker style country kitchen, coal fire, log burner and exposed walls are in abundance. The large lounge boast French doors opening out towards the beautiful Esk Valley, a designated dining room compliments the large kitchen diner and provides ample living space for all generations. The ground floor also includes an integral garage which could be changed into another room if required, planning consent is in place.
The superb bespoke wood and glass staircase leads to the spacious second floor with the most outstanding rural views. Three good sized double bedrooms accompany a fantastic master suite with luxury en-suite, built in wardrobes and a magnificent dormer window framing the Esk Valley, the family bathroom complete this floor. Oil central heating and double glazing are in place.
Externally wonderfully manicured lawns encircle the property provided a safe haven for playing children, rear decking and patio areas are ideal for family barbeques. Parking is provided in the form of a large drive way and a large detached stone built garage. Surplus stone from the construction of the garage is available an ideal should you wish to rebuild the front porch.
Call Hendersons to arrange a closer inspection of this ‘forever home’.
Ground Floor
Lounge (21' 5'' x 11' 7'' (6.52m x 3.53m))
Lounge/Diner (18' 8'' x 10' 3'' (5.69m x 3.12m))
Kitchen (10' 3'' x 9' 2'' (3.12m x 2.79m))
Utility Area (4' 6'' x 9' 5'' (1.37m x 2.87m))
Dining Room (17' 3'' x 11' 6'' (5.25m x 3.50m))
Office (9' 5'' x 4' 8'' (2.87m x 1.42m))
Integral Garage (10' 7'' x 9' 6'' (3.22m x 2.89m))
WC
First Floor
Bedroom 1 (19' 5'' x 9' 5'' (5.91m x 2.87m))
Bedroom 2 (10' 1'' x 11' 5'' (3.07m x 3.48m))
Bedroom 3 (11' 8'' x 10' 4'' (3.55m x 3.15m))
Bedroom 4 (11' 7'' x 9' 9'' (3.53m x 2.97m))
Bathroom (8' 3'' x 6' 1'' (2.51m x 1.85m))
En Suite (9' 7'' x 4' 6'' (2.92m x 1.37m))
Detached Garage (21' 6'' x 15' 0'' (6.55m x 4.57m))
Property Location
Marketed by Hendersons Estate Agents
Disclaimer Property descriptions and related information displayed on this page are marketing materials provided by Hendersons Estate Agents. estateagents365.uk does not warrant or accept any responsibility for the accuracy or completeness of the property descriptions or related information provided here and they do not constitute property particulars. Please contact Hendersons Estate Agents for full details and further information.


