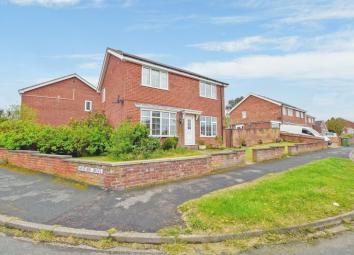Detached house for sale in Whitby YO22, 4 Bedroom
Quick Summary
- Property Type:
- Detached house
- Status:
- For sale
- Price
- £ 245,000
- Beds:
- 4
- Baths:
- 2
- Recepts:
- 2
- County
- North Yorkshire
- Town
- Whitby
- Outcode
- YO22
- Location
- Muncaster Way, Whitby YO22
- Marketed By:
- Hendersons Estate Agents
- Posted
- 2024-04-28
- YO22 Rating:
- More Info?
- Please contact Hendersons Estate Agents on 01947 485974 or Request Details
Property Description
This wonderful 4 bed, detached house with spacious proportions and generous gardens is an ideal family home.
The accommodation briefly comprises of an entrance hall, a very generously sized lounge, a separate dining room, an under stair cupboard with w.C and a modern fitted kitchen with the benefit of an integral fridge, dishwasher and large oven with 5 ring hob.
The first floor is made up of 4 bedrooms and a modern family bathroom. There is gas central heating and a double glazing throughout.
Externally the property continues to impress having gardens wrapping the whole way around the property. They are made up of lawned areas, a storage shed, stone pathways and a paved seating area. Parking is a highly desirable and valuable commodity in Whitby and this house has, not only a driveway but also, a garage providing that all-important, secure, off-street parking.
With schools and many other amenities nearby this is a property with a lot to offer and closer inspection is very highly recommended by the sole agents, Hendersons.
Ground Floor
Entrance Hall (5' 3'' x 5' 4'' (1.60m x 1.62m))
Lounge (22' 10'' x 10' 11'' (6.95m x 3.32m))
W.C (3' 11'' x 5' 4'' (1.19m x 1.62m))
Kitchen (8' 9'' x 9' 3'' (2.66m x 2.82m))
Dining Room (9' 8'' x 12' 8'' (2.94m x 3.86m))
First Floor
Bedroom 1 (13' 0'' x 12' 9'' (3.96m x 3.88m))
Bedroom 2 (9' 5'' x 8' 3'' (2.87m x 2.51m))
Bathroom (7' 4'' x 5' 5'' (2.23m x 1.65m))
Bedroom 3 (8' 3'' x 9' 3'' (2.51m x 2.82m))
Bedroom 4 (11' 0'' x 12' 9'' (3.35m x 3.88m))
Property Location
Marketed by Hendersons Estate Agents
Disclaimer Property descriptions and related information displayed on this page are marketing materials provided by Hendersons Estate Agents. estateagents365.uk does not warrant or accept any responsibility for the accuracy or completeness of the property descriptions or related information provided here and they do not constitute property particulars. Please contact Hendersons Estate Agents for full details and further information.


