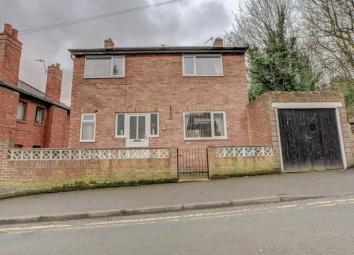Detached house for sale in Whitby YO21, 3 Bedroom
Quick Summary
- Property Type:
- Detached house
- Status:
- For sale
- Price
- £ 265,000
- Beds:
- 3
- Baths:
- 1
- Recepts:
- 1
- County
- North Yorkshire
- Town
- Whitby
- Outcode
- YO21
- Location
- South End Gardens, Whitby YO21
- Marketed By:
- Hendersons Estate Agents
- Posted
- 2024-04-28
- YO21 Rating:
- More Info?
- Please contact Hendersons Estate Agents on 01947 485974 or Request Details
Property Description
A light and airy 3 bed detached town house, with a large garden, a garage and it is located in a quiet residential area of South End Gardens.
A potential holiday let investment ideal for hosting a family or a perfect home for retirees looking to be close to town and all its amenities.
When briefly described, the ground floor accommodation comprises of a welcoming entrance hall, a generously sized living room, a cloak room with w.C and a kitchen/diner with modern fitted base and wall units and a useful pantry.
To the first floor, there are two well-proportioned double bedrooms both with built in storage, a spacious single bedroom and a family bathroom with a full suite including a bath with over-head shower.
With independent access from the garden, the property boasts a basement level which is currently used for storage but has scope to be refurbished to extra living accommodation.
Externally, to the rear is a large tiered south facing garden providing excellent outdoor space for the coming summer months.
A handy garage with power and light supply is found to the front right hand side of the property therefore offering sought after off-street parking, however there is ample on-street parking available to the front of the property.
The location of this home is ideal as shops, amenities, schools and the town centre are all easily accessible within a short walk and is situated at the starting point of the ‘Cinder Track’ this being a popular walking or cycling route that leads to Scarborough via the North Yorkshire Moors.
Entrance Hall
Kitchen/Diner (14' 7'' x 11' 7'' (4.44m x 3.53m))
Cloak Room/W.C. (3' 5'' x 4' 6'' (1.04m x 1.37m))
Living Room (18' 6'' x 10' 9'' (5.63m x 3.27m))
First Floor
Bedroom 1 (9' 9'' x 10' 9'' (2.97m x 3.27m))
Bedroom 2 (9' 8'' x 14' 1'' (2.94m x 4.29m))
Bedroom 3 (8' 4'' x 7' 8'' (2.54m x 2.34m))
Bathroom (8' 4'' x 5' 5'' (2.54m x 1.65m))
Basement Level
Property Location
Marketed by Hendersons Estate Agents
Disclaimer Property descriptions and related information displayed on this page are marketing materials provided by Hendersons Estate Agents. estateagents365.uk does not warrant or accept any responsibility for the accuracy or completeness of the property descriptions or related information provided here and they do not constitute property particulars. Please contact Hendersons Estate Agents for full details and further information.


