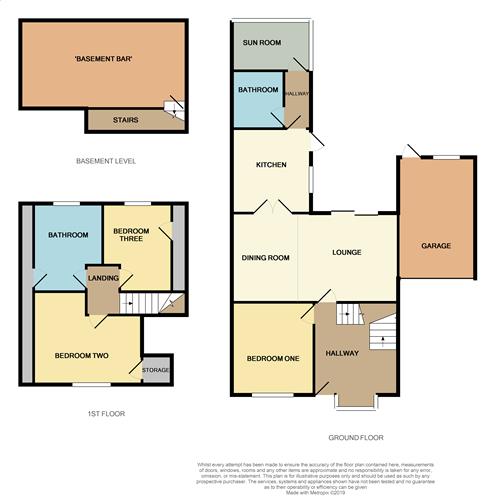Detached house for sale in Wednesbury WS10, 3 Bedroom
Quick Summary
- Property Type:
- Detached house
- Status:
- For sale
- Price
- £ 290,000
- Beds:
- 3
- Baths:
- 2
- Recepts:
- 1
- County
- West Midlands
- Town
- Wednesbury
- Outcode
- WS10
- Location
- Willenhall Street, Darlaston, Wednesbury WS10
- Marketed By:
- Belvoir - Wolverhampton
- Posted
- 2024-04-07
- WS10 Rating:
- More Info?
- Please contact Belvoir - Wolverhampton on 01902 858098 or Request Details
Property Description
Belvoir are truly ecstatic to present to market this wonderful and unique property. The home is an absolute must see to be appreciated and amazed ourselves here at Belvoir. The property is a really tastefully converted bungalow, built in the late 1800s offering bags of character and a really surprisingly spacious layout throughout. The home has an array of absolute must see features 'basement bar' which is far from your traditional converted space. Full height ceilings and a perfect area for social events. To the upstairs is spacious conversion accommodating two further bedrooms and a family bathroom with loads of storage space under the eaves. To the property rear is a wonderfully presented rear garden, completely secluded with a pond, seating area, plentiful mature shrubbery and lawned space with access to the garage (yet another room with potential to extend.) There is nothing on the market like this within a 20 mile radius and without question must be seen!
Entrance Hallway (3.58m x 3.15m (11'9 x 10'4))
A huge gallery style entrance hallway with access to downstairs bedroom, both upstairs, downstairs and lounge with a feature, characterful bay window to front.
Bedroom One (3.71m x 3.18m (12'2 x 10'5))
A generous master bedroom overlooking the property front via a double glazed window with built in wardrobe space throughout.
Lounge/Dining Room (3.35m x 6.96m (11'0 x 22'10))
An open plan living/dining space with access to kitchen via French doors, access to patio area from lounge with a feature fireplace to side.
Kitchen (4.19m x 2.82m (13'9 x 9'3))
A really well presented kitchen with a range of wall and base units throughout, double oven with hob points and extractor above, hand sink bowl and drainer, tiled floors and access to rear hallway and garden.
Downstairs Bathroom
A really useful downstairs bathroom with a electric walk in shower, hand sink basin and low level flush WC.
Sun Room (2.74m x 1.88m (9'0 x 6'2))
A really unique conservatory style sun room to the property rear overlooking the long garden.
Landing
Bedroom Two (3.30m x 3.56m (10'10 x 11'8))
An amply proportioned bedroom overlooking the property front with a wardrobe over stairs.
Bedroom Three (3.33m x 2.49m (10'11 x 8'2))
Yet another generously proportioned bedroom this time overlooking the rear garden with plentiful storage space under eaves.
Bathroom (3.33m x 2.13m (10'11 x 7'0))
With a low level flush WC, hand sink basin, bath/shower unit and storage space under eaves whilst overlooking the property rear.
'basement Bar' (6.88m x 3.33m (22'7 x 10'11))
The feature of features. A full height 'cave' style room that has to be seen to be believed. With a full working bar to the room rear, seating area, feature electric fireplace and space for pool table or other chosen furnishings. The room is the perfect home for any social event.
Garage
With potential to convert, an up and over door and electrical points throughout.
Property Location
Marketed by Belvoir - Wolverhampton
Disclaimer Property descriptions and related information displayed on this page are marketing materials provided by Belvoir - Wolverhampton. estateagents365.uk does not warrant or accept any responsibility for the accuracy or completeness of the property descriptions or related information provided here and they do not constitute property particulars. Please contact Belvoir - Wolverhampton for full details and further information.


