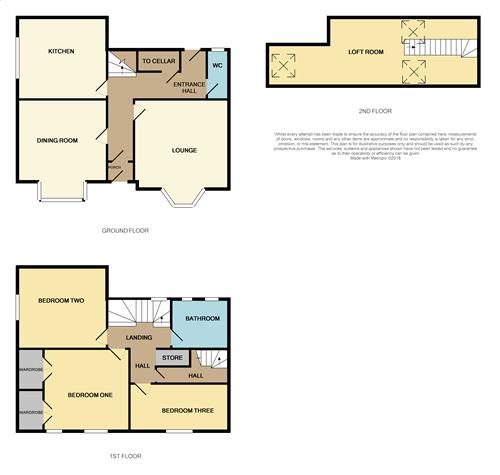Detached house for sale in Wednesbury WS10, 4 Bedroom
Quick Summary
- Property Type:
- Detached house
- Status:
- For sale
- Price
- £ 260,000
- Beds:
- 4
- Baths:
- 1
- Recepts:
- 2
- County
- West Midlands
- Town
- Wednesbury
- Outcode
- WS10
- Location
- Wood Green Road, Wednesbury WS10
- Marketed By:
- Belvoir - Wednesbury
- Posted
- 2019-01-25
- WS10 Rating:
- More Info?
- Please contact Belvoir - Wednesbury on 01902 596758 or Request Details
Property Description
Belvoir are delighted to be presenting to market this truly wonderful detached family home in a hugely popular residential area of Wednesbury. Sitting on the Wood Green Road offering ideal access to the M6 motorway whilst overlooking Brunswick Park, this property is a real must see for any growing family. Whilst offering off road parking, the home briefly comprises of an entrance porch, hallway providing access to cellar, lounge, dining room, kitchen, downstairs WC, landing providing storage access, three generous bedrooms, a family bathroom, loft room and an enclosed garden area with patio.
Entrance Hall
With radiator, doors into various rooms, stairs to first floor, stairs to cellar, downstairs WC
Lounge (4.78m into bay x 4.19m (15'08" into bay x 13'09"))
With double glazed window to front, radiator, gas fireplace
Dining Room (4.42m into bay x 3.96m (14'06" into bay x 13'00"))
With double glazed bay window to front, radiator
Kitchen (3.91m x 3.61m (12'10" x 11'10"))
With wall and base units with work surfaces, one and half sink basin with drainer, gas hob with extractor over, double gas oven, double glazed window to side
Downstairs Wc
With low flush WC, vanity wash hand basin, double glazed to rear
Landing
With double glazed window to rear, doors to various rooms
Bedroom One (4.09m x 3.63m to wardrobe (13'05" x 11'11 to wardr)
With two double glazed windows to front, radiator, two double walk in wardrobes
Bedroom Two (3.96m x 3.66m (13'00" x 12'00"))
With double glazed window to side, radiator
Bedroom Three (4.04m x 2.31m (13'03" x 7'07"))
With double glazed window to front, radiator
Bathroom
With two double glazed windows to rear, shower cubicle, corner bath, low flush WC, vanity sink basin, tilled walls, heated towel rail
Loft Room (8.86m max x 2.74m max (29'01" max x 9'00" max))
With three velux windows. Radiator, storage
Outside
Having off road parking to side of the property, lawned garden and rear slabbed garden
Property Location
Marketed by Belvoir - Wednesbury
Disclaimer Property descriptions and related information displayed on this page are marketing materials provided by Belvoir - Wednesbury. estateagents365.uk does not warrant or accept any responsibility for the accuracy or completeness of the property descriptions or related information provided here and they do not constitute property particulars. Please contact Belvoir - Wednesbury for full details and further information.


