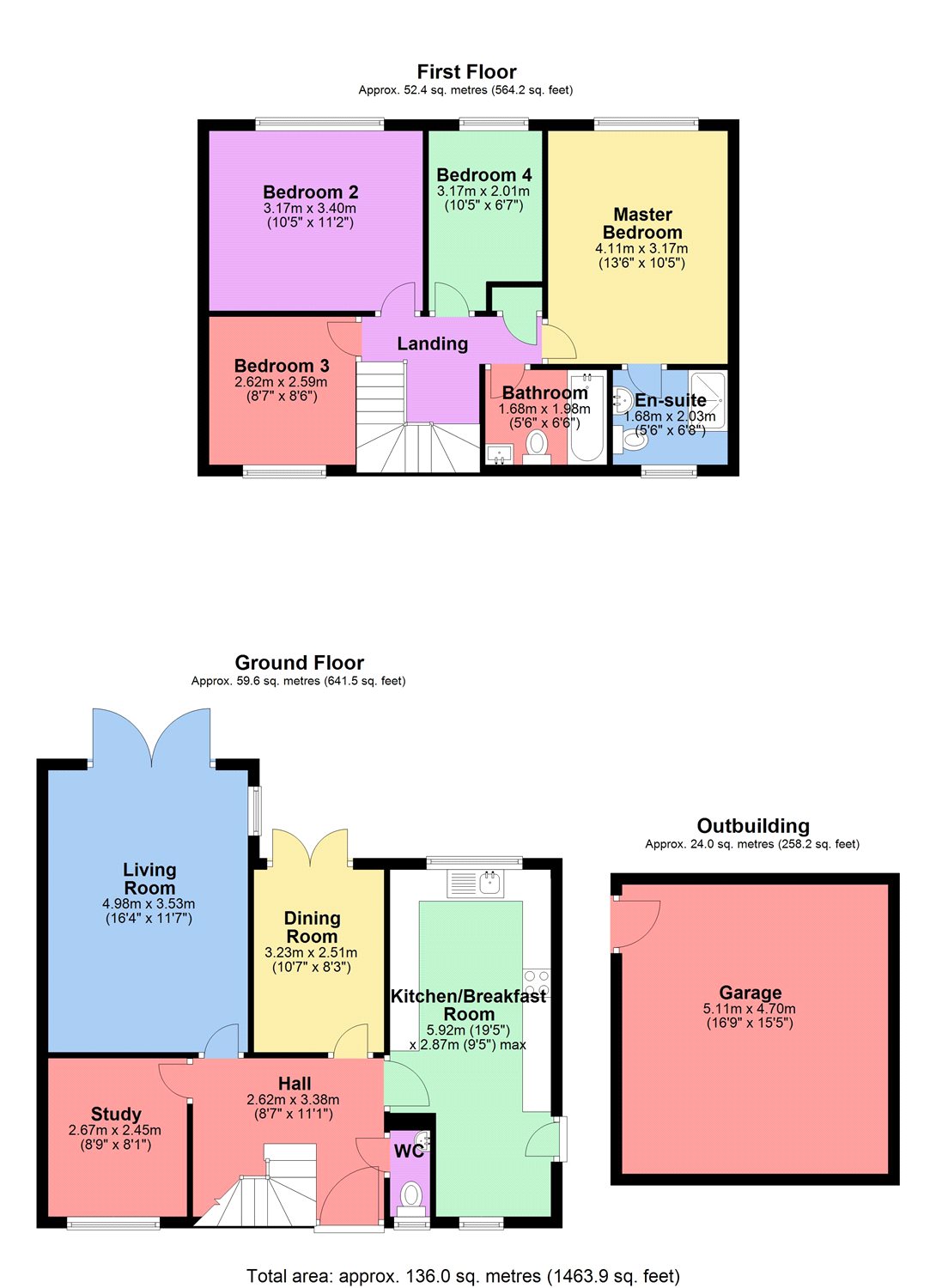Detached house for sale in Watford WD25, 4 Bedroom
Quick Summary
- Property Type:
- Detached house
- Status:
- For sale
- Price
- £ 650,000
- Beds:
- 4
- Baths:
- 2
- Recepts:
- 3
- County
- Hertfordshire
- Town
- Watford
- Outcode
- WD25
- Location
- Avalon Close, Watford, Hertfordshire WD25
- Marketed By:
- Imagine
- Posted
- 2024-04-24
- WD25 Rating:
- More Info?
- Please contact Imagine on 01923 588949 or Request Details
Property Description
Want to be close to parmiters? This absolutely immaculate four bedroom detached home is nestled on the highly desirable Avalon close. This substantial detached dwelling has the added appeal of being within easy reach of the very well regarded Parmiter's and St Michaels Schools.
Entrance Hall 11'1" x 8'7" (3.38m x 2.62m). Stairs to first floor, storage cupboard, double radiator, coved ceiling.
Downstairs WC Wash hand basin with tiled splashback and storage beneath, low level WC, heated towel rail, coved ceiling, opaque double glazed window to front aspect.
Study 8'9" x 8'1" (2.67m x 2.46m). Double glazed window to front aspect, double radiator, coved ceiling, power points.
Living Room 16'4" x 11'7" (4.98m x 3.53m). Double glazed French doors to rear garden, double glazed window to side aspect, fireplace with gas fire, double radiator, TV and phone points, coved ceiling, power points.
Dining Room 10'7" x 8'3" (3.23m x 2.51m). Double glazed French doors to rear garden, double radiator, coved ceiling, power points.
Kitchen Breakfast Room 19'5" x 9'5"max (5.92m x 2.87mmax). Range of base and eye level units, inset single drainer stainless steel sink unit with mixer tap, tiled splashbacks, fitted double oven, gas hob with extractor hood over, integrated washing machine, dishwasher and fridge freezer, tiled floor, TV point, coved ceiling, power points, double glazed windows to front and rear aspects, door to side.
Landing Double glazed window to front aspect, storage cupboard, access to loft, coved ceiling.
Bedroom 3 8'7" x 8'6" (2.62m x 2.6m). Double glazed window to front aspect, laminate flooring, fitted wardrobes, radiator, power points.
Bedroom 2 11'2" x 10'5" (3.4m x 3.18m). Double glazed window to rear aspect, fitted wardrobes, radiator, power points.
Bedroom 4 10'5" x 6'7" (3.18m x 2m). Double glazed window to rear aspect, radiator, power points.
Master Bedroom 13'6" x 10'5" (4.11m x 3.18m). Double glazed window to rear aspect, fitted wardrobes, TV and phone points, power points, door to:
Ensuite 6'8" x 5'6" (2.03m x 1.68m). Shower cubicle, wash hand basin with mixer tap and storage beneath, tiled splashbacks, low level WC, shaver point, spotlights, extractor fan, opaque double glazed window to front aspect.
Bathroom 6'6" x 5'6" (1.98m x 1.68m). Suite comprising panel bath with mixer tap and shower attachment, wash hand basin with mixer tap and storage beneath, low level WC, part tiled walls, heated towel rail, shaver point, spotlights, double glazed window to front aspect.
Rear Garden Patio area, decking, laid to lawn, shrub borders, pond, outside light and tap, timber shed, side pedestrian access.
Garage 16'9" x 15'5" (5.1m x 4.7m). Large double garage with two Velux windows to rear, power points.
Property Location
Marketed by Imagine
Disclaimer Property descriptions and related information displayed on this page are marketing materials provided by Imagine. estateagents365.uk does not warrant or accept any responsibility for the accuracy or completeness of the property descriptions or related information provided here and they do not constitute property particulars. Please contact Imagine for full details and further information.


