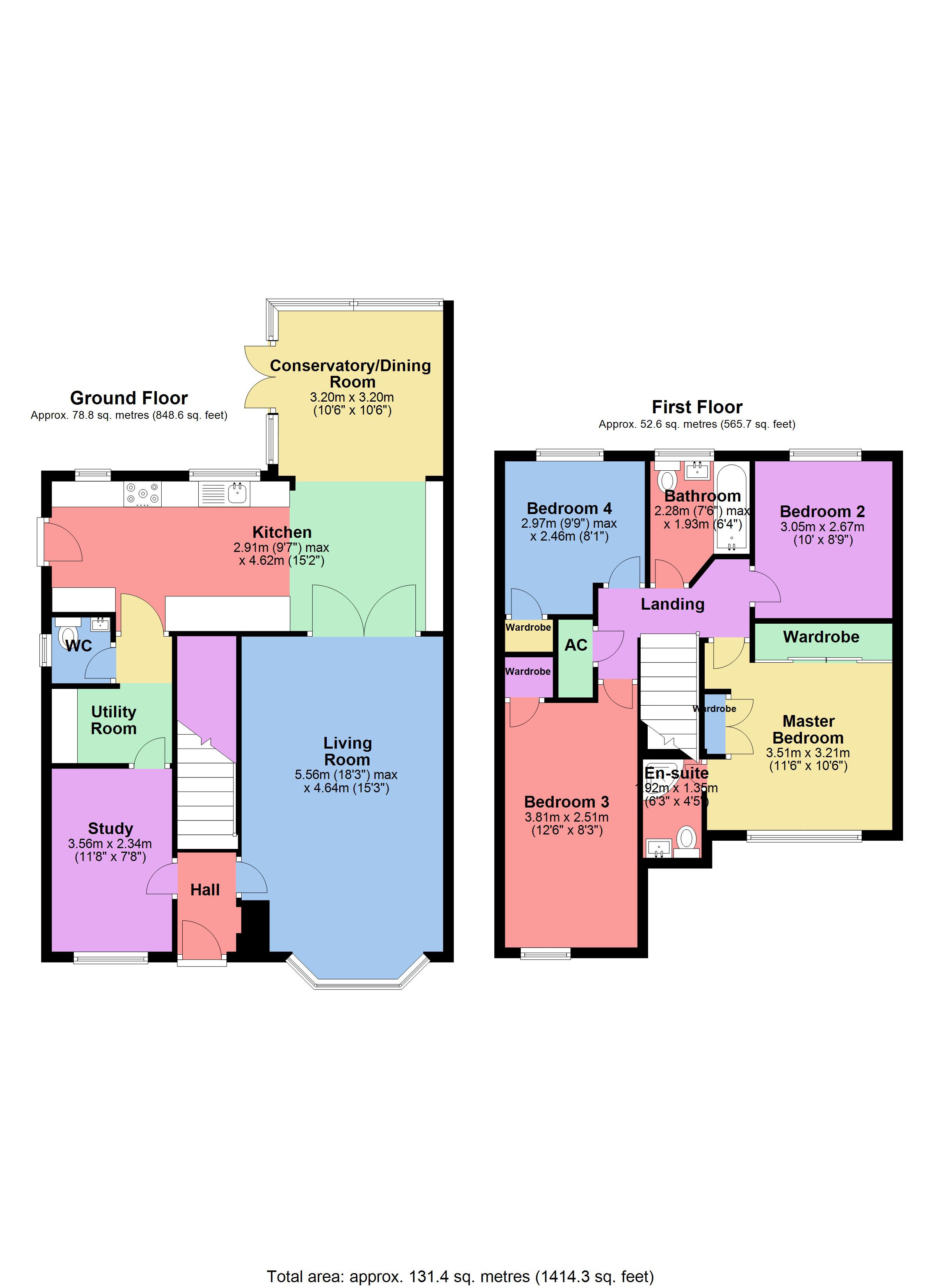Detached house for sale in Watford WD25, 4 Bedroom
Quick Summary
- Property Type:
- Detached house
- Status:
- For sale
- Price
- £ 630,000
- Beds:
- 4
- Baths:
- 2
- Recepts:
- 2
- County
- Hertfordshire
- Town
- Watford
- Outcode
- WD25
- Location
- Lamb Close, Watford, Hertfordshire WD25
- Marketed By:
- Imagine
- Posted
- 2024-04-24
- WD25 Rating:
- More Info?
- Please contact Imagine on 01923 588949 or Request Details
Property Description
As quiet as A lamb! Nestled in a quiet cul-de-sac within a stone’s throw of a selection of local amenities. This beautifully presented and well cared for home is also in walking distance to excellent schools and just a short drive from access to the M1, M25 and A41. Downstairs comprises entrance hallway, living room, integrated kitchen with open plan conservatory area, study/playroom, utility room and downstairs w/c. To the first floor there are four bedrooms with the master having an en-suite shower room and a separate family bathroom. Externally there is a driveway for numerous cars and also an attractive low maintenance rear garden.
Hallway Wood floor, power points, stairs to first floor.
Lounge Double glazed window to front aspect, wood floor, fitted shutter blinds, feature fireplace, TV point, radiators, power points.
Study Double glazed window to front aspect, fitted shutter blind, wood floor, radiator, power points, telephone point, TV point, spot lights.
Utility Room Lino floor, power points, radiator, wall mounted combi boiler, plumbed for washing machine.
WC Opaque double glazed window to side aspect, lino floor, low level WC, wall mounted sink, radiator.
Kitchen/Diner Double glazed window to rear aspect, stone tiled floor, under floor heating, spot lights, integrated fridge/freezer, double oven and hob with extractor hood above, microwave, dishwasher, range of wall and base level units, granite worktops, inset sink, water filter tap, water softener, door to side aspect, telephone point.
Landing Access to boarded loft with lighting, storage cupboard housing mega flow, power points.
Bedroom 1 Double glazed window to front aspect, fitted shutter blinds, 2 fitted double wardrobes with shoe racks and drawer units, power points, radiator.
En-suite Opaque double glazed window to front aspect, fitted shutter blinds, fully tiled, wall mounted sink, low level WC, shower cubical, heated towel rail, spot lights.
Bedroom 2 Double glazed window to front aspect, fitted blinds, radiator, TV point, fitted wardrobes.
Bedroom 3 Double glazed window to rear aspect, fitted wardrobes, power points, radiator, TV point.
Bedroom 4 Double glazed window to rear aspect, storage cupboard, radiator, power points, TV point.
Bathroom Opaque double glazed window to rear aspect, fully tiled, heated towel rail, wall mounted sink with vanity under, low level WC, panel enclosed bath with headrest and rainfall shower over plus handheld shower attachment, shaver point, LED spot lights.
Garden Side access, patio area, outside tap, power point, outside light, timber shed with power, artificial lawn with shrub boarder.
Property Location
Marketed by Imagine
Disclaimer Property descriptions and related information displayed on this page are marketing materials provided by Imagine. estateagents365.uk does not warrant or accept any responsibility for the accuracy or completeness of the property descriptions or related information provided here and they do not constitute property particulars. Please contact Imagine for full details and further information.


