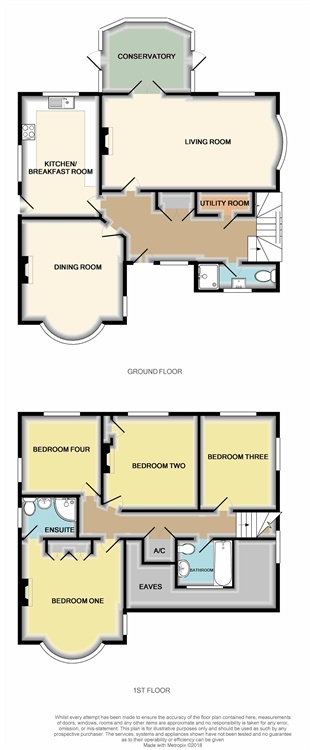Detached house for sale in Watford WD17, 4 Bedroom
Quick Summary
- Property Type:
- Detached house
- Status:
- For sale
- Price
- £ 925,000
- Beds:
- 4
- County
- Hertfordshire
- Town
- Watford
- Outcode
- WD17
- Location
- Stratford Way, Watford, Hertfordshire WD17
- Marketed By:
- Signature Estates
- Posted
- 2018-12-23
- WD17 Rating:
- More Info?
- Please contact Signature Estates on 01923 868087 or Request Details
Property Description
This substantial detached family home is situated on a large southerly facing corner plot only a few minutes walk from the beautiful award winning Cassiobury Park. It has been considerably extended by the current owners and boasts four double bedrooms, three separate reception rooms, fitted kitchen/breakfast room and three bathrooms (one en suite). Watford town centre with its comprehensive selection of shops & amenities along with the Junction & Metropolitan Line Stations can be found within one mile and an internal viewing is highly recommended.
Entrance Hall
Solid wood front door, stained glass window to the front, feature tiled flooring, two radiators, large built in storage cupboard, staircase to the first floor.
Living Room
22' x 12' (6.71m x 3.66m) Feature tiled open fireplace and hearth, double glazed windows to the side and rear, solid oak flooring, double doors to the conservatory.
Dining Room
15' into bay x 13' (4.57m x 3.96m) Feature tiled open fireplace and hearth, double glazed bay window to the front and window to the side.
Conservatory
11' 5" x 9' 2" (3.48m x 2.79m) Double glazed windows to both sides and rear and double glazed doors to the rear garden.
Kitchen/Breakfast Room
15' 5" x 10' (4.70m x 3.05m) Fitted to comprise, single drainer stainless steel sink unit with mixer taps and a water filter, extensive range of wall and floor units incorporating cupboards, drawers, display units and granite work surfaces, fitted electric oven, four plate induction hob and cooker hood, double glazed windows to the side and rear, radiator, double glazed door to the side.
Utility Room
8' 7" x 2' 7" (2.62m x 0.79m) This is located off the entrance hall and has plumbing for a washing machine, tiled flooring and an extractor fan.
Shower Room
9' 2" x 3' 4" (2.79m x 1.02m) Shower cubicle with a thermostatic shower unit, low level wc, wash hand basin, stained glass window to the front.
Landing
Hatch to the loft space, airing cupboard housing the hot water tank.
Bedroom One
15' 3" into bay x 13' (4.65m x 3.96m) Double glazed bay window to the front and window to the side, feature tiled fireplace, fitted wardrobes, radiator, door to the en suite shower room.
En Suite Shower Room
7' x 5' (2.13m x 1.52m) Shower cubicle with a thermostatic shower unit, low level wc, pedestal wash hand basin, laddered radiator, double glazed window to the side.
Bedroom Two
12' x 12' (3.66m x 3.66m) Double glazed window to the rear, feature tiled fireplace, built in storage cupboard, radiator.
Bedroom Three
12' x 9' (3.66m x 2.74m) Double glazed windows to the side and rear, radiator.
Bedroom Four
10' 2" x 10' 1" (3.10m x 3.07m) Double glazed windows to the side and rear, radiator.
Bathroom
6' 8" x 6' 1" (2.03m x 1.85m) Panelled bath, vanity wash hand basin and low level wc, thermostatic shower unit over the bath, double glazed window to the front, laddered radiator.
Front Garden
This property is situated on a large corner plot and there has previously been permission granted to build a new single garage to the side. Block paved driveway providing parking for several cars, lawned section, gated access at both sides of the property to the rear garden.
Rear Garden
100' x 60' (30.48m x 18.29m) This enjoys a Southerly aspect and is enclosed to all sides with fencing, large lawned section with well stocked flower and shrub borders, paved patio areas, greenhouse and timber garden shed.
Garage
This is brick built, situated at the end of the garden and accessed off Parkside Drive.
Solar Panels
The Seller advises us that the income generated from the solar panels in recent years is approximately the same amount as the combined gas and electricity expenditure for the year.
Property Location
Marketed by Signature Estates
Disclaimer Property descriptions and related information displayed on this page are marketing materials provided by Signature Estates. estateagents365.uk does not warrant or accept any responsibility for the accuracy or completeness of the property descriptions or related information provided here and they do not constitute property particulars. Please contact Signature Estates for full details and further information.


