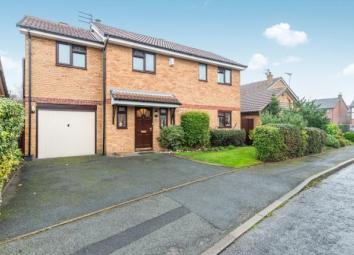Detached house for sale in Warrington WA5, 4 Bedroom
Quick Summary
- Property Type:
- Detached house
- Status:
- For sale
- Price
- £ 275,000
- Beds:
- 4
- Baths:
- 2
- Recepts:
- 3
- County
- Cheshire
- Town
- Warrington
- Outcode
- WA5
- Location
- Freshwater Close, Lingley Green, Warrington, Cheshire WA5
- Marketed By:
- Bridgfords - Penketh
- Posted
- 2024-05-22
- WA5 Rating:
- More Info?
- Please contact Bridgfords - Penketh on 01925 697540 or Request Details
Property Description
This 'Tresco' designed home was originally built as a three bedroom home however the vendor, who purchased the property from new, has extended the property and created a new layout with the property now offering four generous bedrooms with a master en-suite. The property also offers further opportunity to be re-configured should the new owner wish and currently boasts three reception rooms which comprise of the formal lounge which is located to the rear which allows access to the dining room and the additional conservatory. The modern fitted kitchen is positioned to the front with a separate utility room being located off the conservatory. The first floor enjoys four well appointed bedrooms which due to the extension are larger than those normally found on other four bedroom designed homes and with a generous family bathroom serving the remaining bedrooms. Beautifully landscaped gardens are a credit to the owner and enjoy a private aspect to the rear and must to be seen to be fully appreciated. Off road parking for over three cars to the front will again stand out from other modern local estates and with an attached garage providing either addition parking or the potential to create more living accommodation by way of a conversion completes this wonderful family home.
Four generous bedrooms
Extended from its original design
Master en-suite shower room
Three reception rooms
Kitchen with separate utility room
Beautifully established lawned gardens to the front and rear
Parking for over three cars
Property Location
Marketed by Bridgfords - Penketh
Disclaimer Property descriptions and related information displayed on this page are marketing materials provided by Bridgfords - Penketh. estateagents365.uk does not warrant or accept any responsibility for the accuracy or completeness of the property descriptions or related information provided here and they do not constitute property particulars. Please contact Bridgfords - Penketh for full details and further information.


