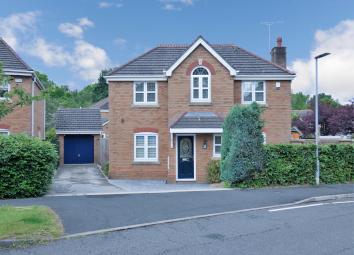Detached house for sale in Warrington WA4, 4 Bedroom
Quick Summary
- Property Type:
- Detached house
- Status:
- For sale
- Price
- £ 300,000
- Beds:
- 4
- Baths:
- 2
- Recepts:
- 2
- County
- Cheshire
- Town
- Warrington
- Outcode
- WA4
- Location
- Redacre Close, Dutton, Warrington WA4
- Marketed By:
- Housesimple
- Posted
- 2024-03-26
- WA4 Rating:
- More Info?
- Please contact Housesimple on 0113 482 9379 or Request Details
Property Description
**fantastic four bedroom family home situated on A corner plot in A cul-de-sac location**
This fantastic family home offers an abundance of living and sleeping accommodation within for all to enjoy. The property features neutral decor and is situated on a corner plot upon a cul-de-sac. To the ground floor there is an entrance hall with doors leading off, under stairs storage and stairs rising to the first floor, a living area with plenty of natural light spilling through the uPVC double glazed windows, dining room that is versatile in its use and could alternatively be used as a play room or office, kitchen with integral appliances, utility room providing access into the rear garden and a cloakroom WC. To the first floor there are four bedrooms of which the master has an ensuite. The family bathroom is also located on the first floor and is of a great size. Externally there is a driveway that accommodates off street parking for several vehicles and leads to a single garage. To the rear of the property there is a garden that is low maintenance and wraps around to the rear and side elevation of the property. The garden is enclosed with a brick built wall and recently fitted fencing providing privacy. There is a paved patio area that is ideal for al fresco dining and entertaining and has lighting and power to the outside. There is also a garden that is laid to lawn and a further paved area ideal for storage for a shed or bikes. There is gated side access. This small popular estate in dutton offers canal side and country walking on the doorstep. Dutton is situated approximately 7 miles from Warrington and Northwich town centres and 4 miles from the market town of Frodsham. The property is within easy reach of the M56, Mersey Gateway and mainline/local train stations.
Entrance Hall
Door with frosted glass insert entering into the entrance hall. Tiled flooring upon entrance. Oak flooring. Under stairs storage cupboard. Dado rails. Radiator. Stairs rising to the first floor. Doors leading off.
Cloakroom WC
UPVC double glazed frosted window overlooking the front elevation. Modern white suite consisting of a low flush WC and corner wash hand basin with complementary tiled splash back. Tiled flooring. Dado rails. Radiator.
Living Room
UPVC double glazed window overlooking the front elevation. UPVC double glazed bay window overlooking the side elevation. Oak flooring. Wall mounted gas fire. Dado rails. Tall wall radiator. Spot lights.
Dining Room
UPVC double glazed window overlooking the front elevation. Oak flooring. Radiator.
Kitchen
UPVC double glazed window overlooking the side elevation. A great range of wall and base units with roll over work surfaces and complementary tiled splash backs. Integral oven. Integral four ring gas hob with extractor hood over. Void for tall fridge freezer. Void for dishwasher. Integral sink and drainer unit with mixer tap over. Dado rail. Tiled flooring. Radiator.
Utility
UPVC double glazed door with frosted glass insert providing access into the rear garden. Range of wall units and roll over work surface with voids for washing machine and tumble dryer. Complementary tiled splash backs. Tiled flooring. Wall mounted boier. Dado rail. Radiator.
Landing
UPVC double glazed window overlooking the rear elevation. Doors leading off. Loft access.
Bedroom One
UPVC double glazed window overlooking the front elevation. Wood effect laminate flooring. Radiator. Door leading into the en-suite.
En-Suite
UPVC double glazed frosted window overlooking the side elevation. Modern white suite consisting of a low flush WC, vanity wash hand basin with storage under and a double shower enclosure. Tiled flooring. Partially tiled walls. Spot lights. Extractor. Radiator.
Bedroom Two
UPVC double glazed window overlooking the front elevation. Wood effect laminate flooring. Radiator.
Bedroom Three
UPVC double glazed window overlooking the side elevation. Wood effect laminate flooring. Built in wardrobes. Built in storage cupboard. Radiator.
Bedroom Four
UPVC decorative double glazed window overlooking the front elevation. A great sized bedroom however also versatile in its use and could alternatively be used as an office. Radiator. Wood effect laminate flooring. Radiator. Spot lights.
Bathroom
UPVC double glazed frosted window overlooking the rear elevation. Modern white suite consisting of a low flush WC, vanity wash hadn basin and storage under, and a panelled P shape bath with shower over and screen. Partially tiled walls. Tiled flooring. Radiator. Spot lights. Extractor fan.
External
Externally there is a driveway that accommodates off street parking for several vehicles and leads to a single garage. To the rear of the property there is a garden that is low maintenance and wraps around to the rear and side elevation of the property. The garden is enclosed with a brick built wall and recently fitted fencing providing privacy. There is a paved patio area that is ideal for al fresco dining and entertaining and has lighting and power to the outside. There is also a garden that is laid to lawn and a further paved area ideal for storage for a shed or bikes. There is gated side access.
Property Location
Marketed by Housesimple
Disclaimer Property descriptions and related information displayed on this page are marketing materials provided by Housesimple. estateagents365.uk does not warrant or accept any responsibility for the accuracy or completeness of the property descriptions or related information provided here and they do not constitute property particulars. Please contact Housesimple for full details and further information.


