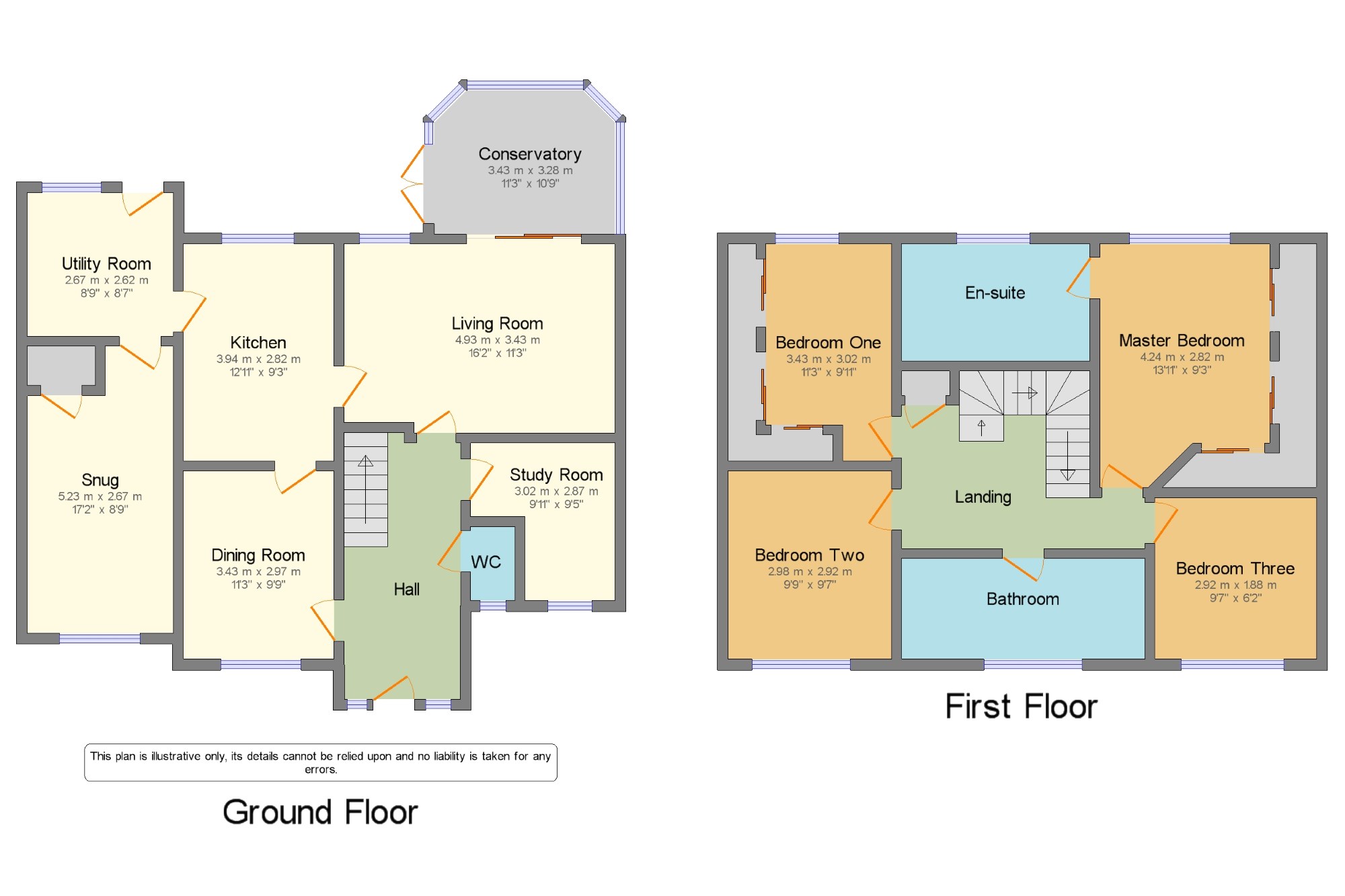Detached house for sale in Warrington WA3, 4 Bedroom
Quick Summary
- Property Type:
- Detached house
- Status:
- For sale
- Price
- £ 290,000
- Beds:
- 4
- Baths:
- 1
- County
- Cheshire
- Town
- Warrington
- Outcode
- WA3
- Location
- Tarnway, Lowton, Warrington WA3
- Marketed By:
- Bridgfords - Lowton
- Posted
- 2024-04-29
- WA3 Rating:
- More Info?
- Please contact Bridgfords - Lowton on 01942 566632 or Request Details
Property Description
Brought to the market with no onward chain is this four bedroom detached family home. Situated in a popular residential area of Lowton, the property is ideally positioned close to local amenities and commuter links. In brief the accommodation offers a welcoming entrance hall leading to the lounge and conservatory to the rear. There is a modern fitted kitchen, utility room and wc. The garage has also been converted to provide an extra reception room. To the first floor you will find four well proportioned bedrooms, an en-suite and family bathroom. Externally there is a driveway for off road parking as well as both front and rear gardens. Internal viewing is highly recommended.
Four bedrooms
En-Suite
No onward chain
Leasehold
Dining Room11'3" x 9'9" (3.43m x 2.97m). Double glazed uPVC window facing the front.
WC2'8" x 4'5" (0.81m x 1.35m). Double glazed uPVC window facing the front. Standard WC, wash hand basin.
Study Room9'11" x 9'5" (3.02m x 2.87m). Double glazed uPVC window facing the front.
Living Room16'2" x 11'3" (4.93m x 3.43m). Double glazed uPVC window facing the rear overlooking the garden.
Snug17'2" x 8'9" (5.23m x 2.67m). Double glazed uPVC window facing the front.
Kitchen12'11" x 9'3" (3.94m x 2.82m). Double glazed uPVC window facing the rear overlooking the garden.
Utility Room8'9" x 8'7" (2.67m x 2.62m). Double glazed uPVC window facing the rear.
Conservatory11'3" x 10'9" (3.43m x 3.28m). UPVC patio double glazed door, opening onto the garden. Double glazed uPVC window overlooking the garden.
Master Bedroom13'11" x 9'3" (4.24m x 2.82m). Double glazed uPVC window facing the rear overlooking the garden. Fitted wardrobes.
Bedroom One11'3" x 9'11" (3.43m x 3.02m). Double glazed uPVC window facing the rear. Fitted wardrobes.
Bedroom Two9'9" x 9'7" (2.97m x 2.92m). Double glazed uPVC window facing the front.
Bedroom Three9'7" x 6'2" (2.92m x 1.88m). Double glazed uPVC window facing the front.
En-suite11'3" x 7' (3.43m x 2.13m). Double glazed uPVC window facing the rear. Standard WC, single shower enclosure.
Bathroom14'7" x 6' (4.45m x 1.83m). Standard WC, panelled bath, wash hand basin, electric shower.
Property Location
Marketed by Bridgfords - Lowton
Disclaimer Property descriptions and related information displayed on this page are marketing materials provided by Bridgfords - Lowton. estateagents365.uk does not warrant or accept any responsibility for the accuracy or completeness of the property descriptions or related information provided here and they do not constitute property particulars. Please contact Bridgfords - Lowton for full details and further information.


