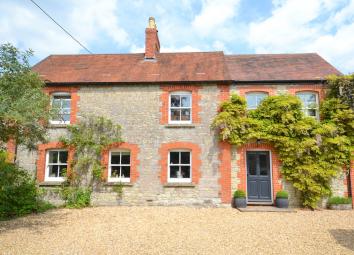Detached house for sale in Warminster BA12, 5 Bedroom
Quick Summary
- Property Type:
- Detached house
- Status:
- For sale
- Price
- £ 685,000
- Beds:
- 5
- Baths:
- 3
- Recepts:
- 3
- County
- Wiltshire
- Town
- Warminster
- Outcode
- BA12
- Location
- Mere, Wiltshire BA12
- Marketed By:
- Hambledon Estate Agents
- Posted
- 2024-04-22
- BA12 Rating:
- More Info?
- Please contact Hambledon Estate Agents on 01963 392001 or Request Details
Property Description
Mere is an attractive small Wiltshire town nestling under chalk downs. It has a good range of facilities including convenience store, greengrocer, shops, post office, doctors’ and dental surgeries, primary school, inns and churches of various denominations. The centre of Mere is a designated Conservation Area in which a strict planning policy operates to preserve its special character. The town contains many handsome stone buildings. Mere is on the edge of an area of Outstanding Natural Beauty and close to Stourhead and Longleat. Other towns close by include Gillingham with its outstanding secondary school, Shaftesbury Tisbury and Bruton. There is a main line railway station at Gillingham with services to London (Waterloo 2 hours) and Exeter whilst the A303, which links with the M3, provides east-west road travel.
Accommodation
Entrance: Brick arch detail with half timber and panelled front door with glazed top panel to:
Kitchen/diner: 22’ x 13’6” This is a particular feature of the house featuring bespoke fitted units, Aga and French doors giving access to the garden ideal for al fresco dining. Stainless steel sink unit set into a quartz working surface and drainer, extensive range of base and drawer units with quartz work tops over, central island with breakfast bar topped with an oak working surface, fireplace recess with a fitted Aga, integrated dishwasher, fitted dresser unit, oak flooring and smooth plastered ceiling with downlighters.
Sitting room: 25’1” x 12’4” An elegant room featuring an open fireplace with flagstone hearth and timber surround, radiator, smooth plastered ceiling and three sash windows to front aspect.
Inner hallway: A spacious hallway with oak flooring, radiator, stairs to first floor and opening to:
Snug: 12’5” x 10’4” Radiator, fitted shelving, exposed brickwork, window with shutter and door to:
Study: 9’9” x 8’8” Radiator, fitted desk and shelving and double glazed window.
Utility room: 11’10” x 8’9” Butler sink set into a solid wood working surface, fitted units, Worcester gas boiler, radiator, smooth plastered ceiling with downlighters, tiled floor, pantry and doors to garden and cloakroom.
Cloakroom: Low level WC, wash hand basin, obscured double glazed window and tiled floor.
From the inner hallway a turning staircase with painted wood panelling to one side rises to the first floor landing. Airing cupboard housing hot water tank and shelving for linen and smooth plastered ceiling with smoke detector.
First floor
bedroom 1: 16’ x 13’6” A light and airy master bedroom with a dual aspect overlooking the garden. Radiator, smooth plastered ceiling, sash window, fitted dresser, walk-in wardrobe with hanging rail and shelving and door to:
En-suite bathroom: A stylish suite with double ended bath, low level WC, vanity unit with marble top, two wall light points, heated towel rail, recess with fitted mirror, painted wood panelling and smooth plastered ceiling with downlighters and extractor.
Bedroom 2: 14’8” (max) x 12’2” Sash window to front aspect, radiator, fitted wardrobe with hanging rails and shelving and hatch to loft.
Bedroom 3: 10’10” x 10’4” Sash window with fitted shutters, alcove with fitted shelving, feature cast iron fireplace and built-in wardrobe.
Bedroom 4: 12’2” x 8’9” Sash window to front aspect, built-in cupboard, radiator and fitted shelving.
Shower room: Tiled shower cubicle, low level WC, pedestal wash hand basin, heated towel rail, painted panelling to dado height and smooth plastered ceiling with downlighters, extractor and hatch to loft.
Outside
A wooden five bar gate opens onto the driveway and leads to a spacious parking apron with a timber garage to one side. Outside the kitchen there is a pleasant seating area backed by a stone wall with inset seat. Five brick steps lead up to a lawned area enjoying a sunny aspect with mature shrub and flower borders enclosed by fencing. Within the garden is an original outbuilding having been converted in recent years to provide additional accommodation for the main house.
Converted outbuilding:
Living/garden room: 15’5” x 13’ Radiator, wood flooring, smooth plastered ceiling with downlighters, bi-folding doors to garden and door to:
Bedroom: 10’ x 9’10” Radiator, wood flooring, window to side aspect, smooth plastered ceiling with downlighters and sliding door to:
Wet room: Tiled shower, low level WC with concealed cistern, pedestal wash hand basin, heated towel rail, window and smooth plastered ceiling with downlighters.
Garage: 23’9” x 10’10” Detached timber garage with up and over door, light and power.
Services: Mains water, electricity, drainage, gas central heating and telephone all subject to the usual utility regulations.
Council tax band: F
tenure: Freehold
viewing: Strictly by appointment through the agents.
Property Location
Marketed by Hambledon Estate Agents
Disclaimer Property descriptions and related information displayed on this page are marketing materials provided by Hambledon Estate Agents. estateagents365.uk does not warrant or accept any responsibility for the accuracy or completeness of the property descriptions or related information provided here and they do not constitute property particulars. Please contact Hambledon Estate Agents for full details and further information.


