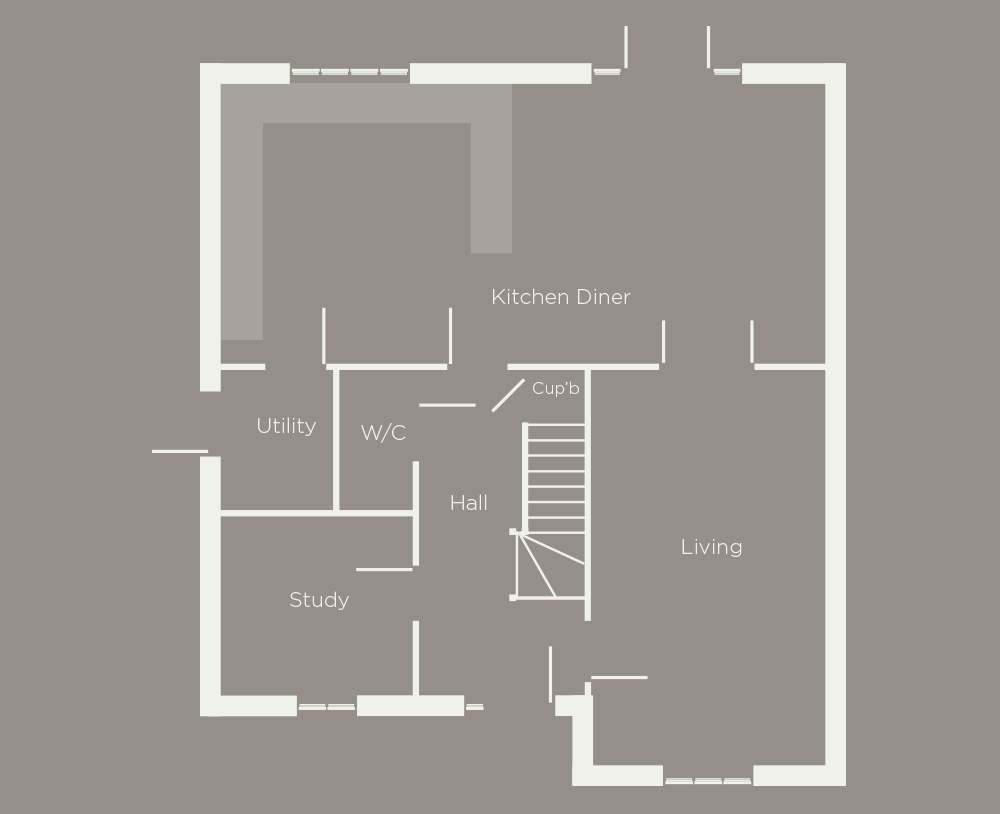Detached house for sale in Waltham Abbey EN9, 5 Bedroom
Quick Summary
- Property Type:
- Detached house
- Status:
- For sale
- Price
- £ 795,000
- Beds:
- 5
- Baths:
- 3
- Recepts:
- 3
- County
- Essex
- Town
- Waltham Abbey
- Outcode
- EN9
- Location
- Honey Lane, Waltham Abbey EN9
- Marketed By:
- Go Homes - Great Bentley
- Posted
- 2018-09-29
- EN9 Rating:
- More Info?
- Please contact Go Homes - Great Bentley on 01271 618933 or Request Details
Property Description
Come and visit us on site; Monday 10-4pm
Tuesday 10-4pm
Thursday 5-7pm
Friday 10-4pm
Saturday 10-4pm
Sunday - Please call for an appointment
- Read all about us!
Summary As an award winning company we are offering 8 individual houses set off a private tree lined road which offers 5 bedroom detached houses with up to 2200 sq ft of living accommodation. The new owners will buy these houses with plots offering opportunities such as; annexe for parents and family members.
Boudicca was queen of the Iceni people of Eastern England and led a major uprising against occupying Roman forces. A local legend claims that Boudica's rebellion against the Romans ended in Waltham Abbey, when she poisoned herself with hemlock gathered on the banks of Cobbins Brook.
(Plot 4) - The Buckingham - Designed with families in mind, The Buckingham is a 5-bedroom detached home with accommodation spread across three floors. From the spacious entrance hall through double doors you'll discover a beautifully appointed living room, a generously sized open plan kitchen family room, complete with a separate utility room, a private study (or playroom!) and a cloakroom. On the first and second floors are five substantial bedrooms, three with en-suite shower rooms, and a family bathroom. A garage, driveway and considerable garden space complete this perfect family home.
Kitchen High gloss sleek units with striking fittings
Lamona appliances to include stainless steel oven, 5 burner gas hob and extractor hood, stainless steel sink, integrated dishwasher
Quartz square edged laminated work surfaces
Oak laminate flooring
bathrooms & ensuites Roca / Pura white sanitaryware
Contemporary polished chrome taps
Contemporary polished chrome power showers
Polished chrome heated towel rails
Porcelanosa ceramic floor and wall tiles
electrical TV points to living room and master bedroom
Wiring for Sky installation
Telephone points to living room
Mains operated smoke alarm
finishes Porcelanosa polished porcelain tiling to hallway (The Richmond)
Smooth plastered walls and ceilings in natural shades of emulsion
Contemporary square edged architrave and skirting boards in satin white
Oak internal doors
Brushed steel door handles
general Energy efficient gas boiler with radiators
Insulation to Code 3 standards
Contemporary external lighting
Low maintenance white uPVC windows
French doors with side glazing to family room
Garaging
Patio to rear garden
Ten year blp warranty
Property Location
Marketed by Go Homes - Great Bentley
Disclaimer Property descriptions and related information displayed on this page are marketing materials provided by Go Homes - Great Bentley. estateagents365.uk does not warrant or accept any responsibility for the accuracy or completeness of the property descriptions or related information provided here and they do not constitute property particulars. Please contact Go Homes - Great Bentley for full details and further information.


