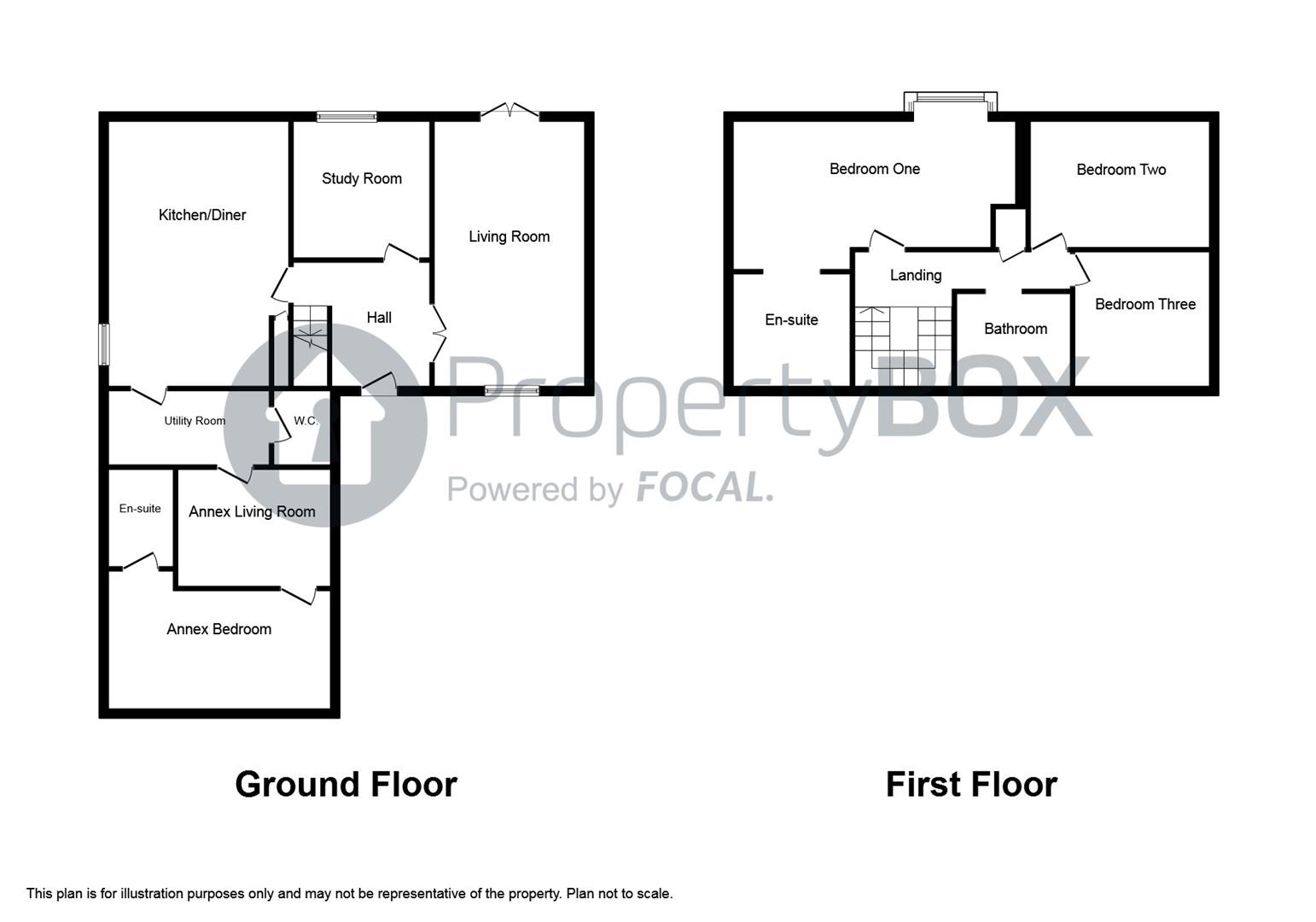Detached house for sale in Waltham Abbey EN9, 4 Bedroom
Quick Summary
- Property Type:
- Detached house
- Status:
- For sale
- Price
- £ 650,000
- Beds:
- 4
- Baths:
- 3
- County
- Essex
- Town
- Waltham Abbey
- Outcode
- EN9
- Location
- Farthingale Lane, Waltham Abbey EN9
- Marketed By:
- Kings Group - Waltham Abbey
- Posted
- 2024-04-07
- EN9 Rating:
- More Info?
- Please contact Kings Group - Waltham Abbey on 01992 843944 or Request Details
Property Description
4 bedroom detached house! Kings of Waltham Abbey are delighted to offer this wonderful four bedroom detached family home to the market. Situated on the ever sought after Abbey Fields Development. Upon entering the property you are greeted by an excellent size hallway. The ground floor boasts a bright and airy living room with patio doors. This lovely home benefits from a second reception room, currently being used as an office but can easily be converted to a dining room. The kitchen is finished with wood base and eye level units, roll top work surfaces, integrated appliances and black tiled splash backs. The utility room and downstairs WC are perfect for modern family living. The current owners have converted the dpart of their garage to an annex complete with an ensuite and separate living room. To the first floor you have three double bedrooms. The master is finished with a wet room ensuite. The family bathroom is fully tiled and completed with a white three piece suite. To the rear you have a partially decked, partially laid to lawn garden, ideal for entertaining in the summer months To the front you have a block paved driveway with space for at least 4 vehicles as well as a double garage. Located just a 5 min drive to Waltham Abbey's historic market town centre and all the amenities its pedestrianised high street has to offer. Also being just a 10 drive to Waltham Cross British Rail station and 2 mins to J26 of the M25 you are perfectly placed for commuting. Call to arrange your viewing and avoid disappointment.
Owners Views
I have loved living in my house. The amount of parking is such a great bonus especially when we have guests. It is really quiet and peaceful especially being set back from the road.
The neighbours we have are lovely and will be missed.
If you have any other questions please speak to my agent at Kings and good luck with your property search.
Living Room (5.82m x 3.30m (19'01 x 10'10))
Study/Dining Room (3.00m x 3.00m (9'10 x 9'10))
Kitchen/Diner (5.82m x 2.51m (19'01 x 8'03))
Utility Room (3.53m x 1.63m (11'07 x 5'04))
Downstairs Wc (1.63m x 1.30m (5'04 x 4'03))
Family Bathroom (2.03m x 2.03m (6'08 x 6'08))
Master Bedroom (5.97m x 3.25m (19'07 x 10'08))
En-Suite (2.57m x 2.41m (8'05 x 7'11))
Bedroom Two (3.48m x 2.77m (11'05 x 9'01))
Bedroom Three (2.95m x 2.74m (9'08 x 9'00))
Bedroom Four (Annexe) (5.00m x 2.59m (16'05 x 8'06))
En-Suite (2.13m x 1.47m (7'00 x 4'10))
Annexe Reception Room (3.40m x 2.57m (11'02 x 8'05))
Garage
Property Location
Marketed by Kings Group - Waltham Abbey
Disclaimer Property descriptions and related information displayed on this page are marketing materials provided by Kings Group - Waltham Abbey. estateagents365.uk does not warrant or accept any responsibility for the accuracy or completeness of the property descriptions or related information provided here and they do not constitute property particulars. Please contact Kings Group - Waltham Abbey for full details and further information.


