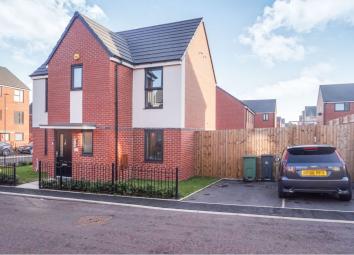Detached house for sale in Walsall WS3, 3 Bedroom
Quick Summary
- Property Type:
- Detached house
- Status:
- For sale
- Price
- £ 185,000
- Beds:
- 3
- Baths:
- 1
- Recepts:
- 1
- County
- West Midlands
- Town
- Walsall
- Outcode
- WS3
- Location
- Shelduck Way, Walsall WS3
- Marketed By:
- Purplebricks, Head Office
- Posted
- 2024-04-07
- WS3 Rating:
- More Info?
- Please contact Purplebricks, Head Office on 024 7511 8874 or Request Details
Property Description
Purplebricks are pleased to present this deceptively spacious and immaculately presented three bedroom detached home in a popular residential location. Benefitting from gas central heating and double glazing, the property comprises of Entrance Hall, Lounge, Large Kitchen Diner, Downstairs W.C, Three Bedrooms, Master Ensuite Shower Room and Family Bathroom. This property further benefits from a large frontage with driveway to side and large private rear gardens.
Conveniently located for local public and motorway transport links, as well as being near to local ameneties and shopping facilities, this property requires internal viewing essential to be fully appreciated!
Entrance Hall
Entrance Hall with carpet flooring, radiator, ceiling light point, stairs to first floor and doors to;
Lounge
Lounge with french doors to rear garden, bay window to side, further window to front, carpet flooring, radaitor, two ceiling light points and access to under stair storage.
Kitchen/Dining Room
A fantastic open plan space with kitchen area fitted with a range of hi gloss wall and base units, with feature worktops incorporating a one and a half bowl stainless steel sink with mixer, integrated electric oven, gas hob and extractor over, free standing washing machine, space for further appliances, window to rear, ceiling lighting, vinyl flooring continuing into dining area with window to front, radiator and ceiling lighting.
Guest W.C.
Guest W.C. Fitted with low flush w.C, wash hand basin, tiled splashback, window to front, radiator, ceiling light and vinyl flooring.
Landing
Landing with carpet flooring, window to rear, radiator, ceiling light and doors to;
Master Bedroom
Master Bedroom with window to front, carpet flooring, radiator, ceiling light point, airing cupboard and door to Ensuite.
En-Suite
En-suite fitted with a suite comprising of w.C, wash hand basin, shower cubicle with thermostatic mixer shower, part tiled walls, tiled flooring, window to front, radiator, ceiling light point and extractor fan.
Bedroom Two
Bedroom Two with windows to front and side, carpet flooring, radiator and ceiling light.
Bedroom Three
Bedroom Three with windows to side and rear, carpet flooring, radiator and ceiling light point.
Bathroom
Bathroom fitted with suite comprising of w.C, wash hand basin, bath with electric shower over, tiled walls, tiled floor, radiator, ceiling light point, extractor and window to rear.
Garden
Garden with slab patio area leading to large L shaped garden laid mainly to lawn, with further concrete hardstanding/patio area to the side.
Property Location
Marketed by Purplebricks, Head Office
Disclaimer Property descriptions and related information displayed on this page are marketing materials provided by Purplebricks, Head Office. estateagents365.uk does not warrant or accept any responsibility for the accuracy or completeness of the property descriptions or related information provided here and they do not constitute property particulars. Please contact Purplebricks, Head Office for full details and further information.


