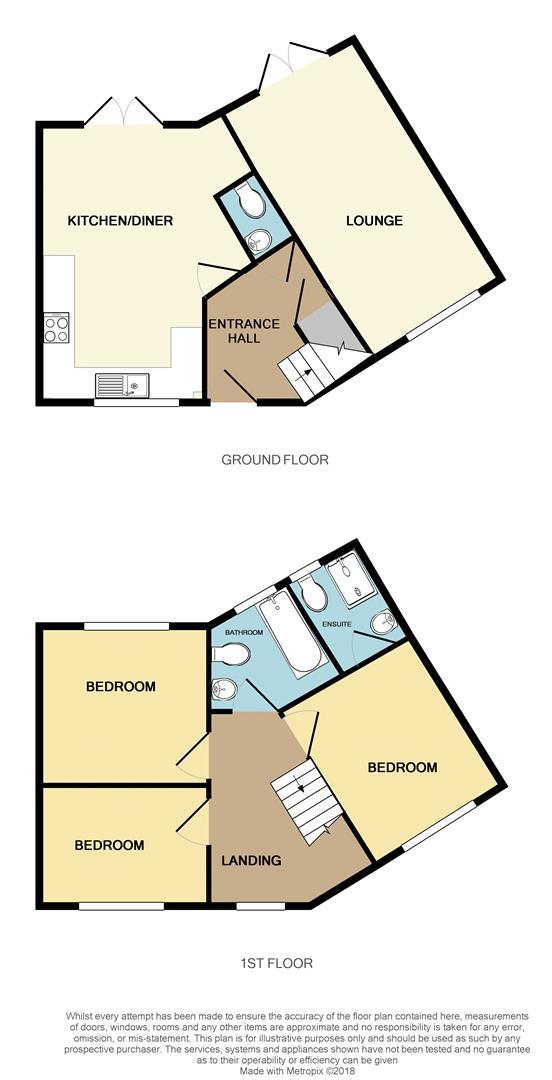Detached house for sale in Walsall WS2, 3 Bedroom
Quick Summary
- Property Type:
- Detached house
- Status:
- For sale
- Price
- £ 170,000
- Beds:
- 3
- Baths:
- 2
- Recepts:
- 1
- County
- West Midlands
- Town
- Walsall
- Outcode
- WS2
- Location
- Water Reed Grove, Walsall WS2
- Marketed By:
- Goodchilds - Walsall
- Posted
- 2019-01-13
- WS2 Rating:
- More Info?
- Please contact Goodchilds - Walsall on 01922 312016 or Request Details
Property Description
Detached family home built in 2012 by david wilson homes and located in A popular canalside development within easy reach of walsall, bloxwich and the M6 motorway network.
Goodchilds Estate Agents are delighted to offer this superbly presented three bedroom detached family home set in a popular canalside development within easy reach of local primary and secondary schools and Walsall Town Centre. Bloxwich train station is 0.7 miles and access to the M6 Motorway is at Junction 10 a short drive away. Internally the property is very well presented and comprises of an entrance hallway, guest WC, the living room and a modern fitted kitchen/diner with French doors opening to the rear garden. The first floor has a good sized landing with three bedrooms off, an en-suite shower room to the master and a main family bathroom. In addition the property has front and rear garden and a driveway for two vehicles.
Entrance Hall
The hallway has a guest cloakroom, storage cupboard and stairs to the first floor.
Guest Wc
Guest cloakroom with WC and wash basin
Living Room (5.77m x 3.05m (18'11 x 10))
The lounge has a bay window to the front and French doors to the rear garden.
Kitchen/Diner (5.33m x 4.11m max (17'6" x 13'6" max))
A spacious modern kitchen fitted with ample storage units, integrated oven, hob and extractor, space for appliances, space for a table and chairs/seating area and French doors opening to the rear patio.
First Floor Landing
The landing has an airing/linen cupboard, window to the front and doors into the bedrooms and bathroom.
Bedroom One (3.07m x 3.12m (10'1" x 10'3"))
A double bedroom with a fitted wardrobe and an en-suite shower room
En-Suite
Shower cubicle, WC and wash basin
Bedroom Two (3.38m x 3.12m (11'1" x 10'3"))
A double bedroom with a window overlooking the rear garden.
Bedroom Three (3.38m x 2.13m (11'1" x 7'))
A single bedroom with a window overlooking the front.
Rear Garden
An enclosed rear garden with a gate giving access to the driveway.
Property Location
Marketed by Goodchilds - Walsall
Disclaimer Property descriptions and related information displayed on this page are marketing materials provided by Goodchilds - Walsall. estateagents365.uk does not warrant or accept any responsibility for the accuracy or completeness of the property descriptions or related information provided here and they do not constitute property particulars. Please contact Goodchilds - Walsall for full details and further information.


