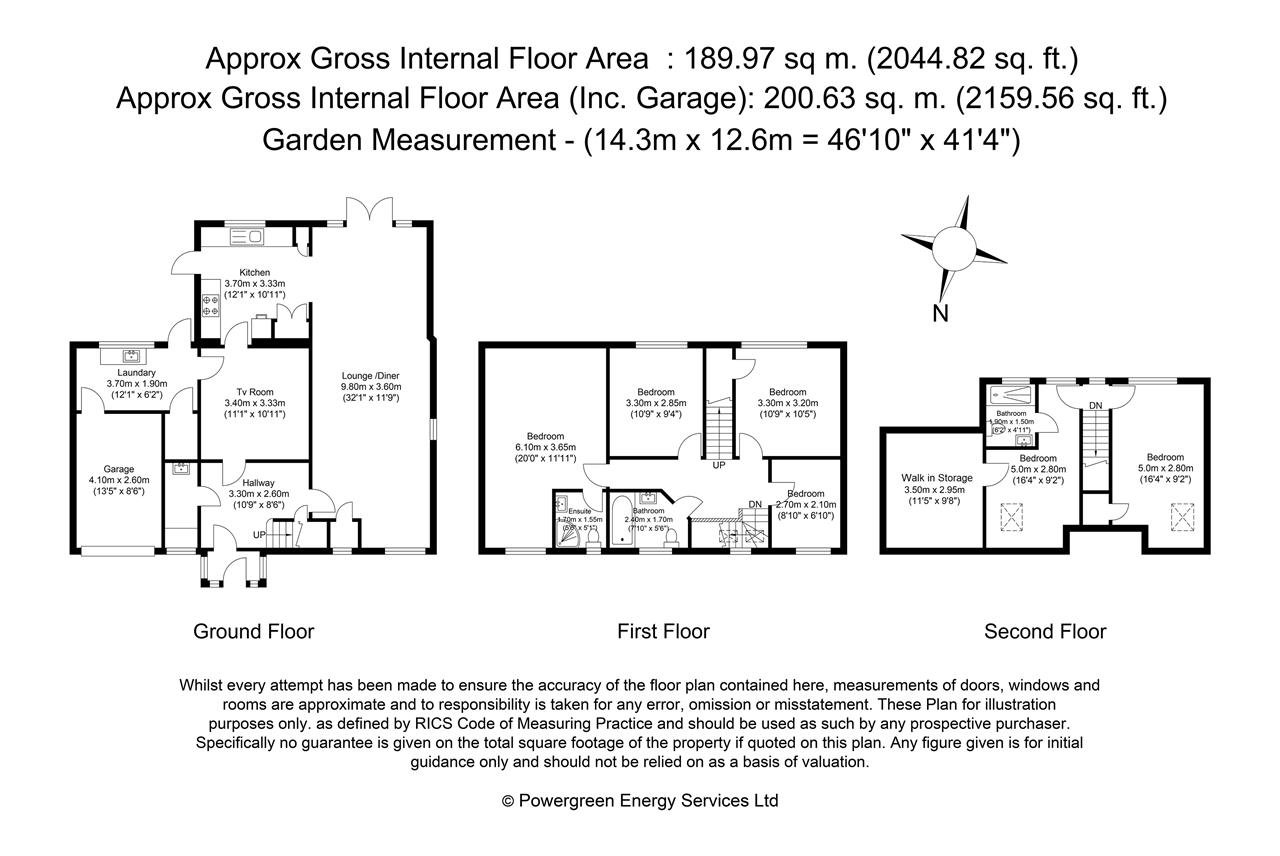Detached house for sale in Uxbridge UB9, 6 Bedroom
Quick Summary
- Property Type:
- Detached house
- Status:
- For sale
- Price
- £ 950,000
- Beds:
- 6
- Baths:
- 4
- Recepts:
- 2
- County
- London
- Town
- Uxbridge
- Outcode
- UB9
- Location
- Upper Road, Denham, Uxbridge UB9
- Marketed By:
- Carter Duthie
- Posted
- 2024-04-29
- UB9 Rating:
- More Info?
- Please contact Carter Duthie on 01895 647682 or Request Details
Property Description
Completely refurbished & extended six bedroom family home finished to an extremely high standard... Carter Duthie are delighted to present this impressive family home situated in the highly sought after, semi-rural location of Higher Denham. Offered with no onward chain, the ground floor consists of Lounge/Diner, Kitchen, TV Room, Utility Room and WC. Upstairs, the first floor offers a Master Bedroom with Ensuite, Three further Bedrooms and a Family Bathroom. On the second floor, there are Two Double Bedrooms, one with Ensuite and a walk-in wardrobe. To the front, there is ample driveway parking and access to the Garage, and to the rear there is a south facing garden offering stunning views of the open countryside. Viewings highly recommended... Call carter duthie on .
Entrance Hall (3.30m (10' 10") x 2.60m (8' 6"))
Lounge (9.80m (32' 2") x 3.60m (11' 10"))
Kitchen (3.70m (12' 2") x 3.33m (10' 11"))
Rear aspect double glazed windows.
Dining Room (3.40m (11' 2") x 3.33m (10' 11"))
Utility Room (3.70m (12' 2") x 1.90m (6' 3"))
Master Bedroom (6.10m (20' 0") x 3.65m (12' 0"))
Bedroom Two (3.30m (10' 10") x 3.20m (10' 6"))
Bedroom Three (3.30m (10' 10") x 2.85m (9' 4"))
Bedroom Four (2.70m (8' 10") x 2.10m (6' 11"))
Bathroom (2.40m (7' 10") x 1.70m (5' 7"))
Bedroom Six (5.00m (16' 5") x 2.80m (9' 2"))
Ensuite (1.90m (6' 3") x 1.50m (4' 11"))
Bedroom Six (5.00m (16' 5") x 2.80m (9' 2"))
Walk In Storage Cupboard (3.50m (11' 6") x 2.95m (9' 8"))
Garage (4.10m (13' 5") x 2.60m (8' 6"))
Other Information
Council Tax Band: G- £2,907.
Disclaimer
1. These particulars are prepared in good faith by Carter Duthie to give a fair overall view of the property and do not constitute any part of an offer or contract. They must not be relied upon as statements or representations of fact. All measurements are given as a guide only and no liability can be accepted for any errors arising from them.
2. Photographs depict only certain parts of the property. It should not be assumed that the contents/furnishings, furniture etc. Photographed are included in the sale.
3. Nothing in these particulars shall be deemed as fact or a statement that the property is in good structural condition or otherwise. No responsibility is taken for any error, omission or mis-statement.
4. Purchasers should check all services/appliances/equipment are in good working order prior to exchange of contracts as these have not been tested and no warranty can be given as to their condition. Carter Duthie nor its employees have any authority to make or give representations or warranties whatever to this property.
Property Location
Marketed by Carter Duthie
Disclaimer Property descriptions and related information displayed on this page are marketing materials provided by Carter Duthie. estateagents365.uk does not warrant or accept any responsibility for the accuracy or completeness of the property descriptions or related information provided here and they do not constitute property particulars. Please contact Carter Duthie for full details and further information.


