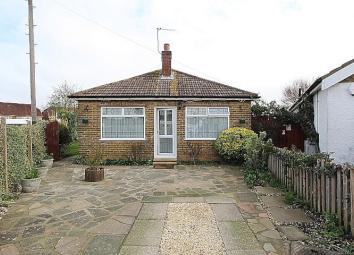Detached house for sale in Uxbridge UB8, 2 Bedroom
Quick Summary
- Property Type:
- Detached house
- Status:
- For sale
- Price
- £ 479,950
- Beds:
- 2
- County
- London
- Town
- Uxbridge
- Outcode
- UB8
- Location
- White Heart Avenue, Hillingdon UB8
- Marketed By:
- Charrison Davis
- Posted
- 2024-04-02
- UB8 Rating:
- More Info?
- Please contact Charrison Davis on 020 8166 1784 or Request Details
Property Description
Located on a sought after residential road close to shops & public transport is this very well presented detached bungalow offered for sale with no onward chain. The property is located on a corner plot and has potential to extend to the side & rear. Accommodation comprises entrance hall, reception room, 2 double bedrooms, luxury kitchen / breakfast room and modern family bathroom. Externally there's parking for several vehicles to the front and beautiful rear garden with large patio area...Viewing is highly advised
Ground Floor
entrance hall
laminate flooring
bedroom 1
17' 2'' x 10' 7'' (5.25m x 3.25m) front aspect leaded light double glazed window, radiator, laminate flooring & side aspect frosted double glazed window
reverse view
additional view
bedroom 2
11' 1'' x 10' 7'' (3.4m x 3.25m) front aspect leaded light double glazed window, radiator & laminate flooring
reverse view
inner hallway
laminate flooring & access to loft
reception room
14' 9'' x 10' 7'' (4.5m x 3.25m) rear aspect double glazed doors leading to rear garden, radiator, laminate flooring & radiator
reverse view
additional view
kitchen / breakfast room
14' 9'' x 10' 7'' (4.5m x 3.25m) range of eye & base level units, one & half bowl sink unit with mixer tap, part tiled walls, built in oven & hob with extractor hood over, space & plumbing for washing machine, space for fridge freezer, space for table & chairs, vinyl flooring, radiator, spotlights, wall mounted boiler & rear aspect double glazed door leading to rear garden
reverse view
additional view
bathroom
7' 4'' x 5' 8'' (2.25m x 1.75m) panel enclosed bath with shower attachment & mixer tap, pedestal wash hand basin with mixer tap, low level wc, part tiled walls, tiled floor, radiator & side aspect frosted double glazed window
reverse view
external
off street parking to the front for several vehicles via own driveway, rear garden measuring approx 48ft x 47 ft ( maximum point) laid to lawn with patio area, external tap & light, timber shed, front & side gated pedestrian access, additional patio area to the rear
reverse view
side space
Property Location
Marketed by Charrison Davis
Disclaimer Property descriptions and related information displayed on this page are marketing materials provided by Charrison Davis. estateagents365.uk does not warrant or accept any responsibility for the accuracy or completeness of the property descriptions or related information provided here and they do not constitute property particulars. Please contact Charrison Davis for full details and further information.

