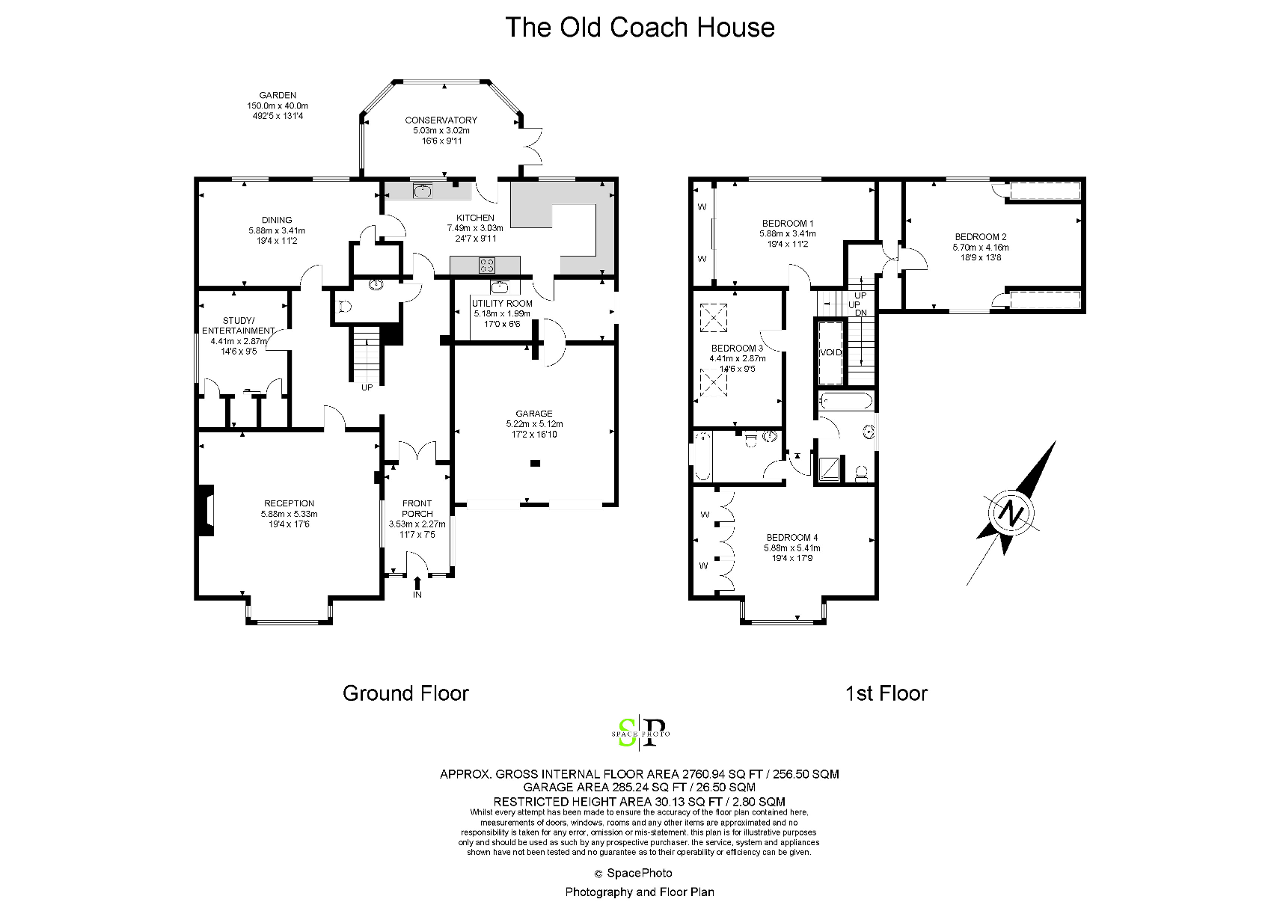Detached house for sale in Upminster RM14, 4 Bedroom
Quick Summary
- Property Type:
- Detached house
- Status:
- For sale
- Price
- £ 1,150,000
- Beds:
- 4
- County
- Essex
- Town
- Upminster
- Outcode
- RM14
- Location
- Ockendon Road, Upminster, Essex RM14
- Marketed By:
- Harbour Residential Ltd
- Posted
- 2024-04-02
- RM14 Rating:
- More Info?
- Please contact Harbour Residential Ltd on 020 3463 7520 or Request Details
Property Description
We are delighted to present for sale this Country House built in 1930s, this property allows vast potential for improvements, sits on approx. 1.7 acres of land and a gross internal floor area at approx. 2,760 sq. Ft excluding garage .
This property offers 4 spacious bedrooms (master bedroom with en-suite), gas central heating (not tested) family bathroom, ground floor cloakroom, study, dining room, reception room, kitchen with separate utility room, spacious entrance hallway, double garage with plenty of parking space in front of the house, conservatory overlooking large garden, outbuilding for storage etc.
This property is situated in a quiet country lane, located with easy access to M25 and a 10 mins bus ride to Upminster Station for underground and national rail providing easy access links to London and The City. This property is a 10 minute drive from Lakeside Shopping Centre and Retail Park with a vast variety of shops, restaurants and leisure facilities.
Ground Floor
Reception Room
19' 3'' x 17' 5'' (5.88m x 5.33m)
Study
14' 5'' x 9' 4'' (4.41m x 2.87m)
Dinning Room
19' 3'' x 11' 2'' (5.88m x 3.41m)
Kitchen
24' 6'' x 9' 11'' (7.49m x 3.03m)
Utility room
16' 11'' x 6' 6'' (5.18m x 1.99m)
Conservatory
16' 6'' x 9' 10'' (5.03m x 3.02m)
Double Garage
17' 1'' x 16' 9'' (5.22m x 5.12m)
Garden
Approx. 150m x 40m . Outbuildings for storage.
First Floor
Master Bedroom
19' 3'' x 17' 8'' (5.88m x 5.41m)
Bedroom 2
19' 3'' x 11' 2'' (5.88m x 3.41m)
Bedroom 3
18' 8'' x 13' 7'' (5.7m x 4.16m)
Bedroom 4
14' 5'' x 9' 4'' (4.41m x 2.87m)
Family bathroom
Ensuite for master bedroom
Property Location
Marketed by Harbour Residential Ltd
Disclaimer Property descriptions and related information displayed on this page are marketing materials provided by Harbour Residential Ltd. estateagents365.uk does not warrant or accept any responsibility for the accuracy or completeness of the property descriptions or related information provided here and they do not constitute property particulars. Please contact Harbour Residential Ltd for full details and further information.


