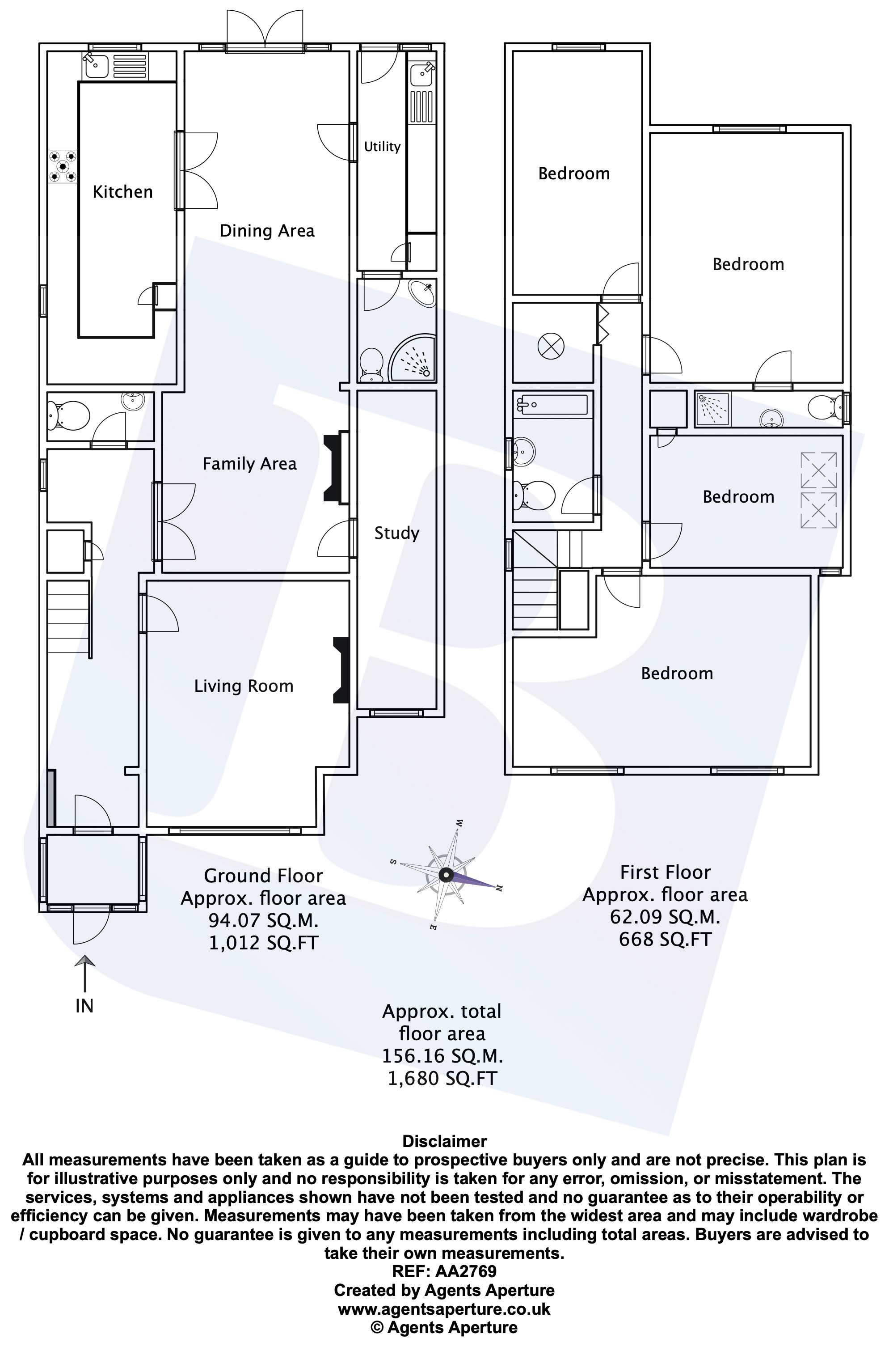Detached house for sale in Upminster RM14, 4 Bedroom
Quick Summary
- Property Type:
- Detached house
- Status:
- For sale
- Price
- £ 795,000
- Beds:
- 4
- Baths:
- 3
- Recepts:
- 2
- County
- Essex
- Town
- Upminster
- Outcode
- RM14
- Location
- Argyle Gardens, Upminster RM14
- Marketed By:
- Balgores
- Posted
- 2024-04-02
- RM14 Rating:
- More Info?
- Please contact Balgores on 01708 573048 or Request Details
Property Description
Offered for sale with the added advantage of no onward chain and situated within 0.6 miles of Upminster c2c & District Line stations this four bedroom detached family home. Internally the ground floor accommodation comprises of a cloakroom/wc, 28' through lounge, 14' living room, 17' kitchen, utility room, 17' study/office and a shower room/wc. Whilst the first floor offers a 17' master bedroom, second bedroom with en-suite, two further good sized bedrooms and a family bathroom/wc. Externally the property boasts an 80' West facing rear garden and own driveway providing ample off street parking. Also conveniently located for Upminster's renowned schools and Upminster Town Centre.
Entrance Door To Entrance Porch
Double glazed window to front and either flank, tiled flooring, door to:
Entrance Hall
14'2 x 5'5.
Double glazed window to side, stairs to first floor with under stairs storage cupboard, wall mounted Melcom alarm system, wall mounted Honeywell thermostat, radiator, wooden flooring, smooth ceiling, doors to accommodation.
Ground Floor Cloakroom
Suite comprising: Inset vanity wash hand basin with mixer tap and storage under, low level wc with push flush. Chrome towel rail, tiled walls, smooth ceiling with inset spotlights, Manrose extractor fan.
Living Room
14'1 x 11'.
Double glazed window to front, radiator, feature fireplace, smooth ceiling.
Through Lounge
28'3 x 9'4.
Double glazed French doors leading to rear garden, two radiators, electric fireplace, wooden flooring, smooth ceiling, door to kitchen, door to utility room, door to:
Study/Office
17'4 x 5'3.
Double glazed window to front, radiator, smooth ceiling.
Kitchen
17'1 x 8'6.
Double glazed windows to side and rear, range of eye and base level units with work surfaces over, inset stainless steel one and a half sink drainer unit with mixer tap, integrated Hotpoint electric oven and Hotpoint 5-ring gas hob with Hotpoint extractor hood over, space for fridge/freezer, space for dishwasher, tiled flooring, part tiled walls, smooth ceiling.
Utility Room
11'6 x 4'9.
UPVc double glazed door leading to rear garden, double glazed window to rear, range of base level units with work surfaces over, inset stainless steel sink drainer unit with mixer tap, space for washing machine, tiled flooring, part tiled walls, smooth ceiling, wood panelled door to:
Shower Room/wc
5'5 x 4'7.
Suite comprising: Tiled shower cubicle with shower attachment, inset vanity wash hand basin with mixer tap, cupboard under and tiled splash back, low level wc with push flush. Radiator, tiled flooring, smooth ceiling.
First Floor Landing
15'5 x 2'5.
Double glazed window to side, storage cupboard housing boiler and emersion tank, loft access, smooth ceiling, doors to accommodation.
Master Bedroom
17' reducing to 11'9 x 10'2.
Two double glazed windows to front, radiator, smooth ceiling with inset spotlights.
Second Bedroom Suite
Bedroom:
14' x 10'5.
Double glazed window to rear, radiator, smooth ceiling, door to:
En-suite:
8'3 x 3'5.
Double glazed skylight. Suite comprising: Shower cubicle with wall mounted electric power shower, pedestal wash hand basin with mixer tap and tiled splash back, low level wc. Heated towel rail, tiled flooring, smooth ceiling with inset spotlights.
Bedroom Three
13'4 x 8'.
Double glazed window to rear, radiator, smooth ceiling.
Bedroom Four
11'2 x 7'7.
Double glazed window to front, two double glazed skylights, storage cupboard, radiator, smooth ceiling.
Family Bathroom/wc
7'9 x 5'1.
Double glazed window to side. Suite comprising: Panelled bath with electric power shower over, inset vanity wash hand basin with mixer tap and cupboard under, low level wc with push flush. Wall mounted heated towel rail, wall mounted shaving point, tiled flooring, part tiled walls, smooth ceiling with inset spotlights, extractor fan.
West Facing Rear Garden
80' x 28'.
Commencing block paved patio area, remainder laid to lawn, trees, mature shrub borders.
Front Of Property
Block paved providing off street parking, shrub border, gate giving side access.
Directions
Applicants are advised to proceed from our Station Road office via St. Mary's Lane, then take the fourth right into Argyle Gardens where the property can be found on the right hand side marked by a Balgores For Sale sign.
Property Location
Marketed by Balgores
Disclaimer Property descriptions and related information displayed on this page are marketing materials provided by Balgores. estateagents365.uk does not warrant or accept any responsibility for the accuracy or completeness of the property descriptions or related information provided here and they do not constitute property particulars. Please contact Balgores for full details and further information.


