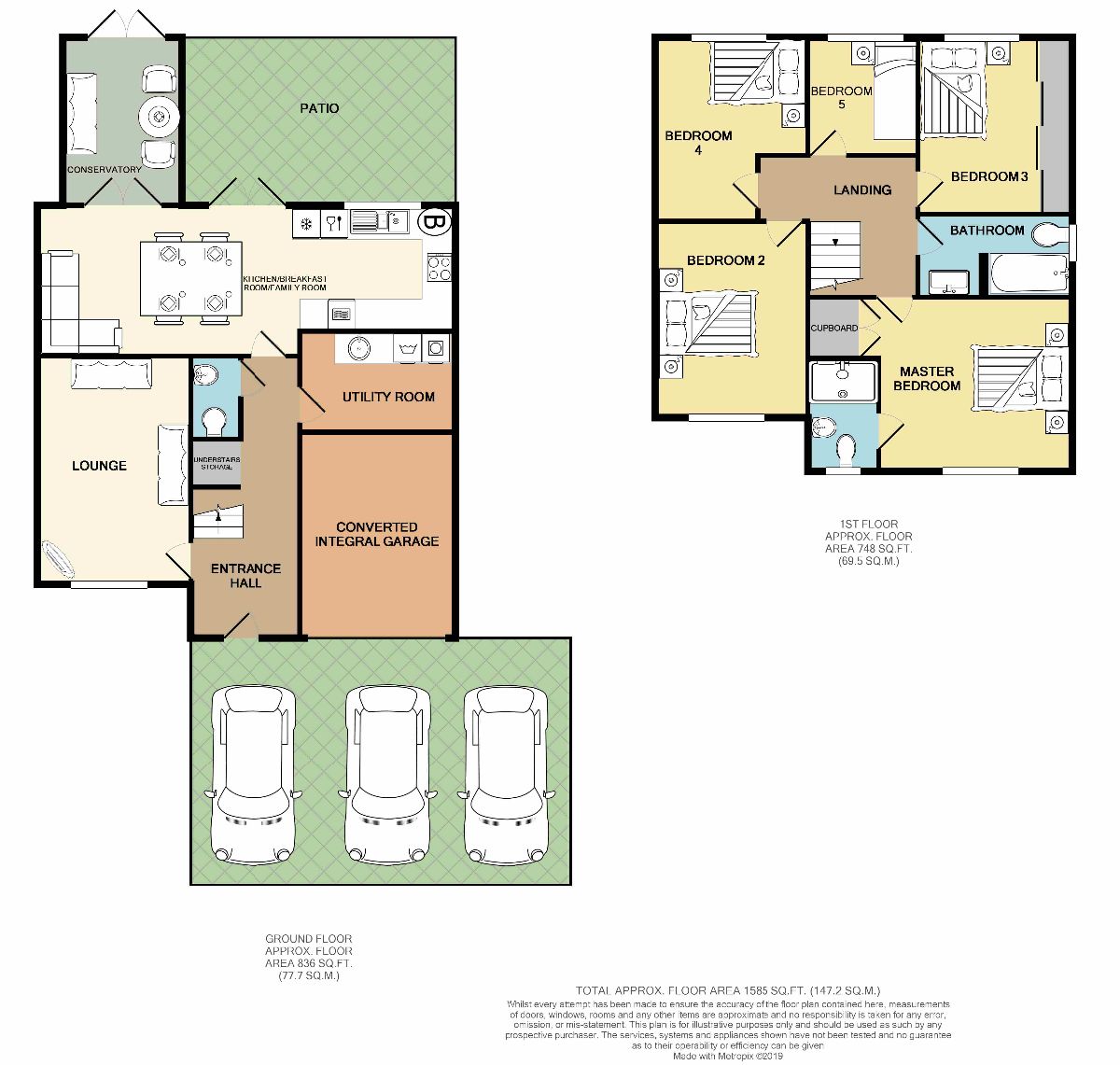Detached house for sale in Trowbridge BA14, 5 Bedroom
Quick Summary
- Property Type:
- Detached house
- Status:
- For sale
- Price
- £ 385,000
- Beds:
- 5
- Baths:
- 2
- Recepts:
- 2
- County
- Wiltshire
- Town
- Trowbridge
- Outcode
- BA14
- Location
- Framlingham Crescent, Paxcroft Mead, Trowbridge, Wiltshire. BA14
- Marketed By:
- Paxtons Estate Agents
- Posted
- 2024-06-06
- BA14 Rating:
- More Info?
- Please contact Paxtons Estate Agents on 01225 839601 or Request Details
Property Description
Description
A beautifully presented five bedroom detached family home located in an exceptional location adjoining the nature reserve.
The current vendors bought this property brand new and had upgrades to a high specification and have refitted the family bathroom to a luxurious standard.
Storm Porch
Courtesy Light.
Entrance Hall
Tiled floor, radiator, understairs storage space, stairs to first floor landing.
Cloakroom
Low level wc suite, pedestal wash hand basin with chrome mono tap, radiator, tiled floor, part tiled walls, extractor.
Lounge
15’2 x 10’0
Upvc double glazed window to front, fitted shutters, radiator, tv aerial point.
Superb Kitchen/Breakfast/Family Room
27’8 x 10’0
Kitchen area being excellently fitted with a good range of matching base and wall units, laminated work tops, integrated dishwasher, integrated fridge/freezer, integrated eye level microwave and eye level oven, inset electric hob, extractor, part tiled walls, cupboard housing Glow Worm gas fired boiler for central heating and hot water, tiled floor, inset spotlights, Dining area with Upvc double glazed double French doors to garden, tiled floor.
Sitting area with radiator, tiled floor and Upvc double glazed French doors to conservatory.
Conservatory
11’3 x 7’8
Built by Leakes of Melksham and with full planning consent, this Loggia conservatory is built to a high standard and has Upvc double glazed windows to both sides and Upvc double glazed French doors to garden, underfloor heated tiled floor, inset spotlights, fitted blinds.
Utility Room
10’0 x 6’6
Double base unit with laminated work top, inset round sink unit with chrome mono tap, plumbing for washing machine, space for tumble drier, extractor, inset spotlights, radiator. This is a spacious useful room that has ample space for coats and boots.
Landing
Smoke detector, access to roof space.
Master Bedroom
12’9 x 11’6
Upvc double glazed window to front, radiator, storage cupboard over stairs, door to en suite shower room.
En-Suite Shower Room
Upvc double glazed window to front, double width shower cubicle, tiled surround, recessed for toiletries, chrome shower controls, pedestal wash hand basin with chrome mono tap, low level wc suite, radiator, tiled floor and part tiled walls, extractor, shaver socket.
Bedroom 2
13’1 x 10’0
Upvc double glazed window to front, radiator.
Bedroom 3
11’2 x 8’1
Upvc double glazed window to rear, radiator, full length built in wardrobes with sliding mirrored doors.
Bedroom 4
12’0 x 9’8
Upvc double glazed window to rear, radiator.
Bedroom 5
7’9 x 7’1
Upvc double glazed window to rear, radiator.
Family Bathroom
This fully tiled room is luxuriously fitted throughout with high quality tiled walls, fitted panelled bath with chrome mixer taps, wall mounted rainfall shower, inset chrome hand shower, low level wc suite, vanity unit with inset large square sink having chrome mono tap, drawers under, inset spotlights, vertical chrome radiator, extractor, wall mirror with touch controls.
Integral Garage
Part converted 12’9 x 10’0
With up and over door light and power.
Front Garden
Laid to lawn with surrounding borders, plus side lawned area, side access to rear garden.
Rear Garden
South facing and not overlooked with stone walking to one side and rear, with close boarded fencing. There is artificial grass with an adjoining large paved patio, gravel borders, further gravelled area, decked area for evening sun, side gravelled area, side access with large side storage area with space for a good size shed.
Driveway
Parking for three vehicles.
Property Location
Marketed by Paxtons Estate Agents
Disclaimer Property descriptions and related information displayed on this page are marketing materials provided by Paxtons Estate Agents. estateagents365.uk does not warrant or accept any responsibility for the accuracy or completeness of the property descriptions or related information provided here and they do not constitute property particulars. Please contact Paxtons Estate Agents for full details and further information.


