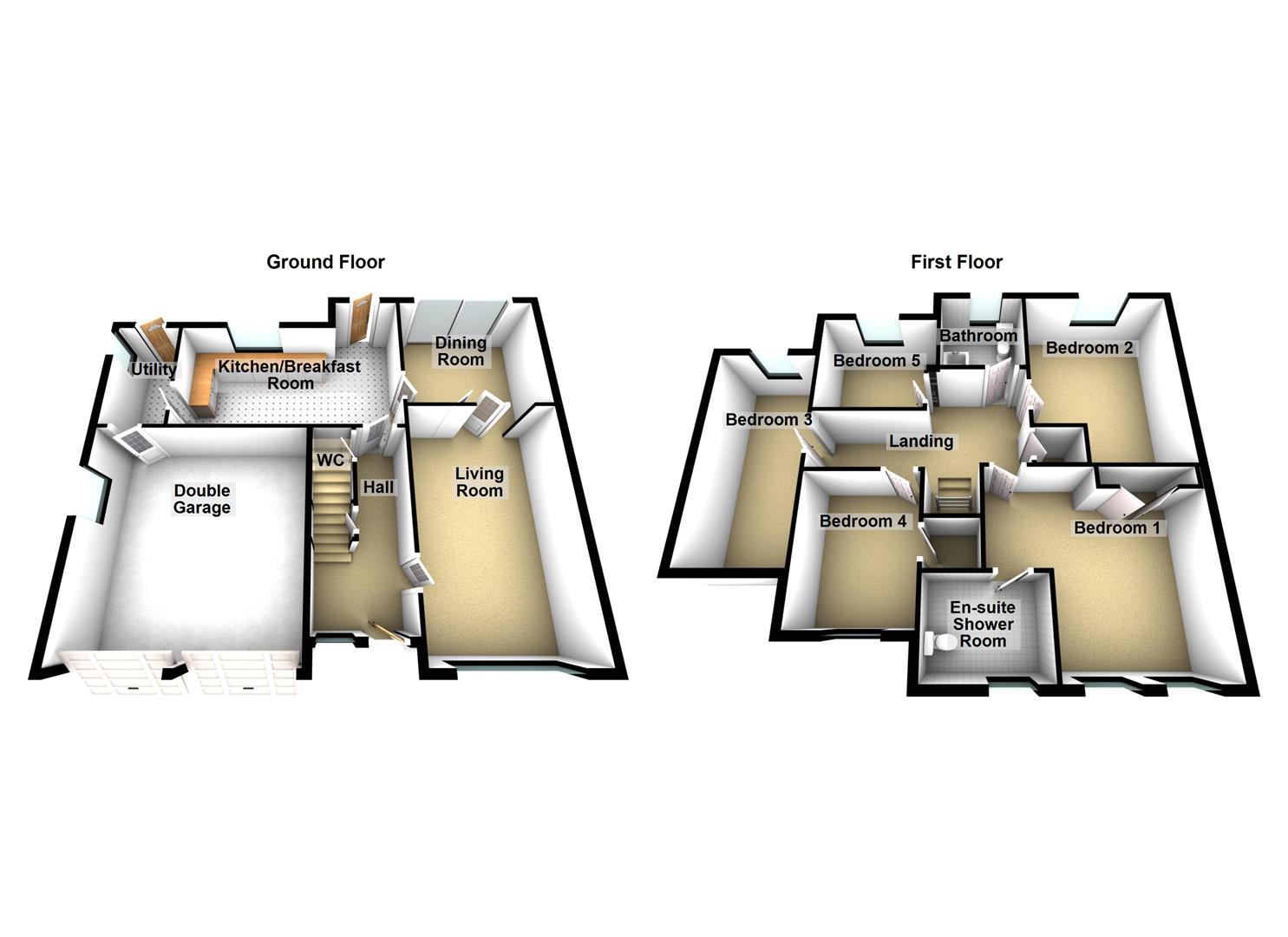Detached house for sale in Trowbridge BA14, 5 Bedroom
Quick Summary
- Property Type:
- Detached house
- Status:
- For sale
- Price
- £ 375,000
- Beds:
- 5
- County
- Wiltshire
- Town
- Trowbridge
- Outcode
- BA14
- Location
- Newhurst Park, Hilperton, Trowbridge BA14
- Marketed By:
- DK Residential
- Posted
- 2019-01-29
- BA14 Rating:
- More Info?
- Please contact DK Residential on 01225 288584 or Request Details
Property Description
An executive family home offering a wealth of accommodation along with a double garage and a driveway for two cars. In a popular location close to many local amenities and highly rated schools this stunning home must be seen. Seller suited.
Description
An executive family home located in the popular 'Paxcroft Mead' close to local amenities, walks and easy walking distance to the 'outstanding' rated 'Mead' school and nursery. This home is ideal for a growing family and the spacious accommodation comprises of a covered porch living room, dining room, kitchen / breakfast room, cloakroom, utility room, double garage, five bedrooms with an en-suite shower room to the master. Further family bathroom. Our seller is suited with their onward property.
Entrance Hall
Radiator, understairs storage cupboard.
Living Room (5.49m x 3.35m (18'75 x 11'50))
With double glazed window to the front, radiator, power points, tv and telephone point. Fireplace with gas coal effect living flame fire.
Dining Room/Play Room (3.56m x 3.05m (11'8 x 10))
With radiator, power points and sliding double glazed doors which lead onto the rear garden.
Kitchen / Breakfast Room (5.41m x 2.79m (17'9 x 9'2))
With a good range of upgraded modern wall and base units with under unit lighting, stainless steel single drainer and a half sink unit, four ring induction hob with extractor over, built-in electric double oven, integrated dishwasher, larder style cupboard,
power points, radiator, French doors to garden and double glazed window to the rear elevation.
Utility Room (2.79m x 1.55m (9'2 x 5'1))
With door to rear, double glazed window to side and power points. Personal door to garage. Space for fridge freezer. Continuation of kitchen units, space and plumbing for washing machine.
Cloakroom
With low flush w/c, hand wash basin, radiator and extractor fan. Painted in 'Purbeck Stone' by Farrow & Ball.
Master Bedroom (4.57m x 4.34m (15 x 14'3))
With double glazed window to the front elevation, tv point, power points, radiator and set of twin double wardrobes with bi-fold doors.
En-Suite Shower Room
White suite with hand wash basin, low flush w/c, shower cubicle with electric power shower, radiator and double glazed window to the front elevation. Shaver point and light. Painted in 'Perbeck Stone' by Farrow and Ball.
Bedroom Two (4.50m x 3.53m (14'9 x 11'7))
With radiator, power points and double glazed window to the rear elevation.
Bedroom Three (4.98m x 2.21m (16'4 x 7'3))
Radiator, power points, double glazing and Colt Roto window, access to loft.
Bedroom Four (3.20m x 2.41m (10'6 x 7'11))
With radiator, power points, double glazed window, alcove with built in storage.
Bedroom Five (2.84m x 2.46m (9'4 x 8'1))
With radiator, power points, double glazed window.
Family Bathroom
With three piece white suite comprising of hand wash basin, low flush w/c and bath with over bath shower and screen, shaver point/light.. There is also an extractor fan and double glazed window to rear. Radiator.
Double Garage And Parking
There is a double garage with electric and a driveway for two cars, sensor security lighting to front.
Gardens
To the rear is a garden laid to lawn with good sized patio areas and a selection of fruit trees including cherry, plum and hazelnut and red and blackcurrent bushes. Outside tap, water butt and sensor security light outside back door.
Ref Bhnewhurstpark140918
Stamp Duty Payable
Based On Purchase Price of £375,000
Home Mover £8750.00
Second Home or Investment Buyer £20,000.00
First Time Buyer £3750.00
Viewing Arrangements
By appointment with dk Residential Opening Hours - Monday to Friday 9am to 6pm Saturday 9am to 4pm
Property Location
Marketed by DK Residential
Disclaimer Property descriptions and related information displayed on this page are marketing materials provided by DK Residential. estateagents365.uk does not warrant or accept any responsibility for the accuracy or completeness of the property descriptions or related information provided here and they do not constitute property particulars. Please contact DK Residential for full details and further information.


