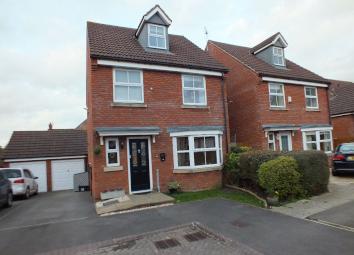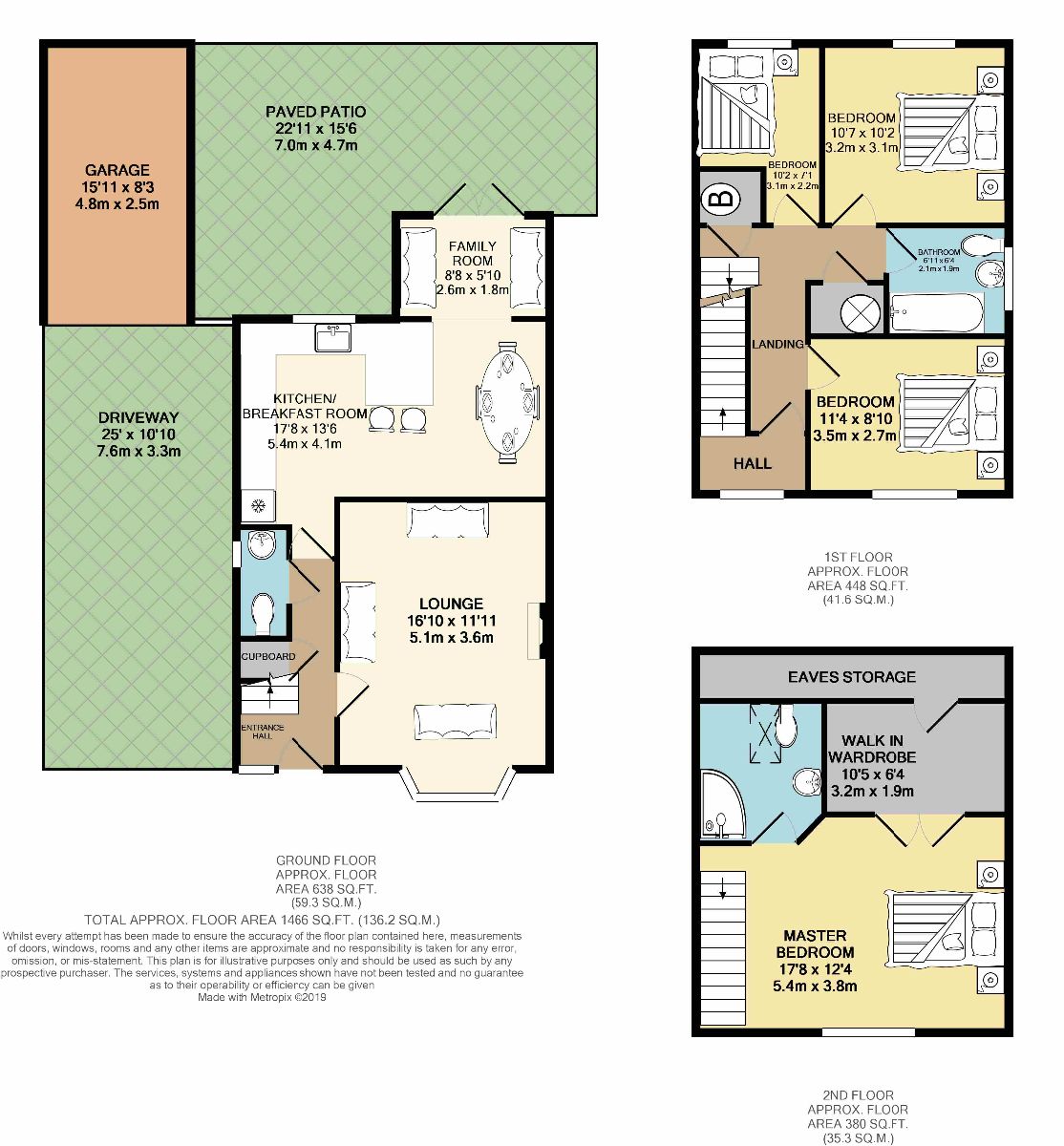Detached house for sale in Trowbridge BA14, 4 Bedroom
Quick Summary
- Property Type:
- Detached house
- Status:
- For sale
- Price
- £ 300,000
- Beds:
- 4
- Baths:
- 2
- Recepts:
- 2
- County
- Wiltshire
- Town
- Trowbridge
- Outcode
- BA14
- Location
- Millards Close, Hilperton Marsh, Trowbridge, Wiltshire. BA14
- Marketed By:
- Paxtons Estate Agents
- Posted
- 2024-04-29
- BA14 Rating:
- More Info?
- Please contact Paxtons Estate Agents on 01225 839601 or Request Details
Property Description
Description
***Phone lines open from 8.45am until 8.00pm Monday until Friday, and 9.00am until 5.00pm on a Saturday.***
In a very quiet cul de sac, this lovely four bedroom detached family home offers excellent accommodation that includes an extension to the kitchen/breakfast room that provides a family room. The bedrooms are all good sizes with the master bedroom occupying the top floor with a large walk in wardrobe And an en suite shower room. The garage adjoins the property and there is an adjoining driveway with space for a number of vehicles.
Entrance Hall
Part glazed entrance door, Upvc double glazed window to front, tiled floor, telephone point, radiator, understairs cupboard, smoke detector, stairs to first floor landing.
Cloakroom
Upvc double glazed window to side, low level wc suite, pedestal wash hand basin with chrome mono tap, radiator, tiled floor.
Lounge
15’3 x 11’0
Bay window with Upvc double glazed windows, tv aerial point, attractive fire surround with gas fire, two radiators.
Kitchen/Breakfast Room
17’7 x 10’3
Upvc double glazed window to rear, newly fitted kitchen/breakfast room (2017), this is a lovely kitchen with an excellent range of matching units, oak work tops, breakfast bar, integrated dishwasher, integrated fridge/freezer, pull out larder, built in wine chiller, Belfast sink with chrome mixer taps, range cooker available by negotiation, stainless steel chimney cooker hood, part tiled walls, inset ceiling spotlights, radiator, tiled floor.
Family Room
8’5 x 5’10
Upvc double glazed French doors to garden, tiled floor, under floor heating, two wall light points, roof light.
Landing
Cupboard housing gas fired boiler for central heating and hot water, airing cupboard with pressurised cylinder, smoke detector, radiator, door to stairs leading to second floor bedroom suite.
Bedroom 2
11’2 x 8’10
Upvc double glazed window to front, radiator.
Bedroom 3
10’4 x 10’5
Upvc double glazed window to rear, radiator.
Bedroom 4
7’10 x 6’10
Upvc double glazed window to rear, radiator.
Bathroom
Upvc double glazed window to side, panelled bath having chrome mixer taps with hand shower, pedestal wash hand basin with chrome mono tap, low level wc suite, radiator, extractor, part tiled walls.
Landing
At the base of the stairs there is a Upvc double glazed window to front, stairs to master bedroom suite.
Master Bedroom
17'8 x 12'3
Upvc double glazed window to front, two radiators, smoke detector, access to roof space, double doors to large walk in wardrobe having access to eaves storage space, door to en suite shower room.
En-Suite Shower Room
Roof light, double corner shower cubicle having Wet Wall surround, chrome shower controls, low level wc suite, pedestal wash hand basin with chrome mono tap, radiator, extractor, shaver socket.
Single Garage
Up and over door with light and power.
Driveway
Parking for about 2/3 vehicles.
Front Garden
Rear Garden
Recently landscaped with paved patio, side storage area, shrubs and flower beds, outside tap, side gate to driveway.
Property Location
Marketed by Paxtons Estate Agents
Disclaimer Property descriptions and related information displayed on this page are marketing materials provided by Paxtons Estate Agents. estateagents365.uk does not warrant or accept any responsibility for the accuracy or completeness of the property descriptions or related information provided here and they do not constitute property particulars. Please contact Paxtons Estate Agents for full details and further information.



