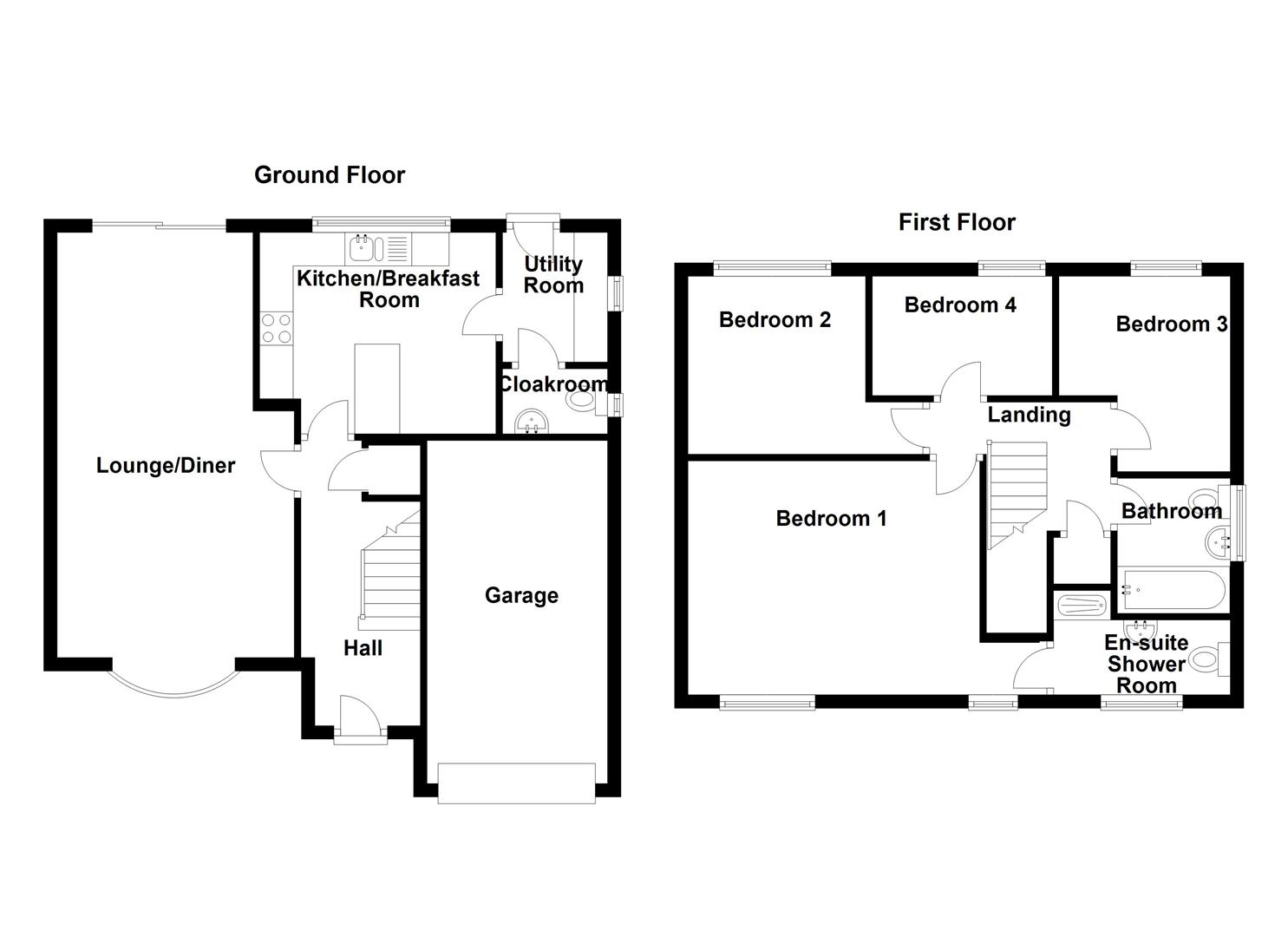Detached house for sale in Trowbridge BA14, 4 Bedroom
Quick Summary
- Property Type:
- Detached house
- Status:
- For sale
- Price
- £ 295,000
- Beds:
- 4
- Baths:
- 2
- Recepts:
- 1
- County
- Wiltshire
- Town
- Trowbridge
- Outcode
- BA14
- Location
- Chirton Place, Trowbridge BA14
- Marketed By:
- DK Residential
- Posted
- 2019-04-30
- BA14 Rating:
- More Info?
- Please contact DK Residential on 01225 288584 or Request Details
Property Description
On Westbury side of the town in a cul de sac position. Corner plot gardens, good sized family accommodation, gas C.H. And double glazing. Utility room and en suite shower room. Vendor suited with no onward chain!
Description
A good sized detached family home located on 'Holbrook Park' which is on the Westbury side of the town. The house has gas central heating and double glazing. There is an enclosed and private rear garden. Nearby there are a number of retail outlets, schools and Wiltshire College.
Entrance Hall
Part glazed front entrance door and side screen. Laminate flooring, power point, coving, radiator, smoke alarm and stairs lead to the first floor having cupboard.
Lounge/Dining Room (6.48m x 3.56m max 2.90m min (21'3 x 11'8 max 9'6 m)
Double glazed window to the front elevation, patio doors to the rear, two radiators, power points and coving.
Kitchen (3.56m x 3.05m (11'8 x 10'0))
Having a quality range of wooden fronted units comprising single drainer stainless steel one and a half sink unit fitted to working surface with cupboards and drawers under. Four ring gas hob fitted to working surface with cupboard and drawers under, Stainless steel extractor hood. Built in electric double oven with cupboards top and bottom. Wall cupboards, space fort fridge/freezer, fitted dresser unit and breakfast bar with cupboards under. Power points and double glazed window to the rear elevation.
Utility Room (1.93m x 1.55m (6'4 x 5'1))
Having working surface with cupboard, space for washing machine and tumble dryer under. Wall cupboard, gas wall boiler, vinyl flooring, power points, double glazed window to the side elevation and double glazed rear elevation.
Cloakroom (1.55m x 0.94m (5'1 x 3'1))
Having white suite of pedestal wash hand basin and close coupled W.C. Vinyl flooring, radiator and double glazed window to the side elevation.
First Floor Landing
With roof access, points, smoke alarm and roof access.
Bedroom One (4.47m min x 3.45m (14'8 min x 11'4))
With radiator, power points and two double glazed windows to the front elevation.
En Suite Shower Room (2.72m x 1.35m (8'11 x 4'5))
With suite of shower cubicle, vanity wash hand basin unit and close coupled W.C. Radiator and double glazed window to the front elevation.
Bedroom Two (2.95m x 2.77m min (9'8 x 9'1 min))
With radiator, power points and double glazed window to the rear elevation.
Bedroom Three (2.92m x 2.67m max (9'7 x 8'9 max))
With radiator, power points and double glazed window to the rear elevation.
Bedroom Four (2.69m x 1.65m (8'10 x 5'5))
With radiator, power points and double glazed window to the rear elevation.
Bathroom (1.98m x 1.65m (6'6 x 5'5))
With suite of bath, pedestal wash hand basin and close coupled W.C. Radiator and double glazed window to the side elevation.
Garage
Having up and over door, power points and light.
Parking
There are two parking spaces to the front.
Council Tax Band ( D )
Stamp Duty Payable
Based on a purchase price of £295,000
Home mover £4,750.00
Second home/investment £13,000.00
First time buyer £0.00
Ref Chirtonplace Dh1401149
Viewing Arrangements
By appointment with dk Residential
Opening Hours - Monday to Friday 9am to 6pm
Saturday 9am to 4pm
Property Location
Marketed by DK Residential
Disclaimer Property descriptions and related information displayed on this page are marketing materials provided by DK Residential. estateagents365.uk does not warrant or accept any responsibility for the accuracy or completeness of the property descriptions or related information provided here and they do not constitute property particulars. Please contact DK Residential for full details and further information.


