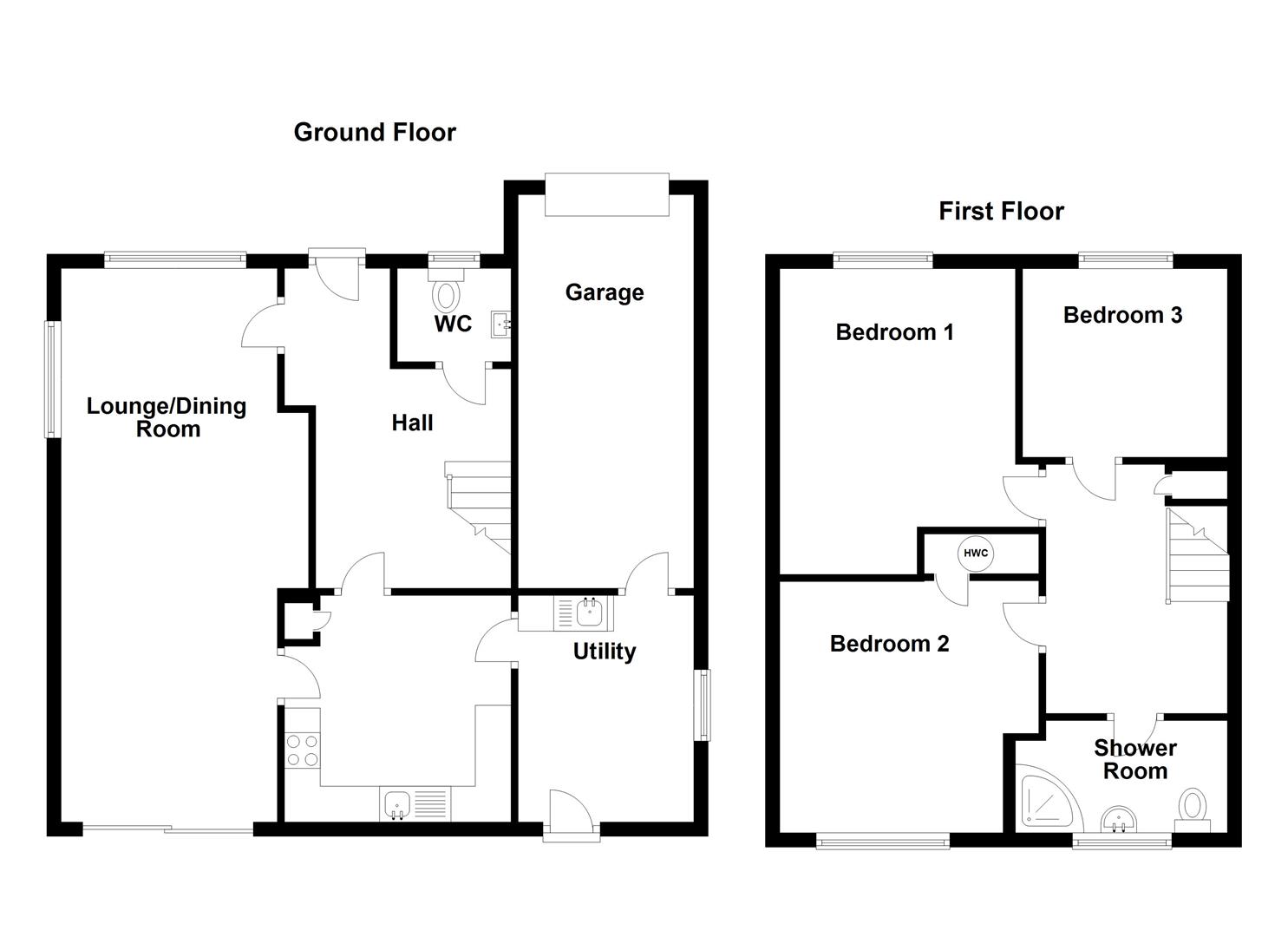Detached house for sale in Trowbridge BA14, 3 Bedroom
Quick Summary
- Property Type:
- Detached house
- Status:
- For sale
- Price
- £ 285,000
- Beds:
- 3
- Baths:
- 2
- Recepts:
- 2
- County
- Wiltshire
- Town
- Trowbridge
- Outcode
- BA14
- Location
- Berkeley Road, Trowbridge BA14
- Marketed By:
- DK Residential
- Posted
- 2024-06-06
- BA14 Rating:
- More Info?
- Please contact DK Residential on 01225 288584 or Request Details
Property Description
Dk Residential - A spacious three bedroom residence enjoying a corner plot and situated in a very popular location being close to St Augustines School. The home has had a new kitchen and bathroom and just needs some more general decoration enhancements. No Chain.
Entance Porch
With window and door to front, door leading to
Hall (4.34m x 1.22m (14'3 x 4'))
Stairs to first floor, radiator, cupboard.
Wc (1.40m x 0.97m (4'7 x 3'2))
Window to front, wc, radiator, basin.
Lounge / Dining Room (7.75m x 3.02m (25'5 x 9'11))
Window to front and side, patio doors to rear, radiators, gas fire.
Kitchen (3.28m x 2.41m (10'9 x 7'11))
Window to rear, a lovely recently installed high gloss grey kitchen with a wide range of wall and base units, worktops, new hob and oven, extractor hood, cupboard housing gas 'Mexico' gas boiler.
Utility Room (3.00m x 2.46m (9'10 x 8'1))
Window to side and door to rear, worktop, sink and plumbing for washing machine, door leading to garage.
Landing (3.45m x 1.83m (11'4 x 6'))
Window to side, access to attic, cupboard
Bedroom One (4.27m x 3.30m (14' x 10'10))
Window to front, radiator.
Bedroom Two (3.53m x 3.73m (11'7 x 12'3))
Window to rear, radiator.
Bedroom Three (2.24m x 2.13m (7'4 x 7'))
Window to front, shelves, radiator.
Bathroom / Shower Room (1.75m x 2.13m (5'9 x 7'))
Window to rear, recently upgraded suite with wc, basin, shower cubicle, radiator.
Garage (5.59m x 2.46m (18'4 x 8'1))
With metal up and over door, gas meter, electric consumer unit, power and light.
Parking
A driveway offers ample parking.
Gardens
Very generous landscaped grounds incorporating flower beds, trees, hedging, lawn and patio areas. The side of the home offers great potential to extend subject to pp.
Stamp Duty
Purchasing at £285,000:
Standard purchase - £ 4250
Investment - £12'800
ftb - £0
Tax Band
D
Viewing Arrangements
By appointment with dk Residential
Opening Hours - Monday to Friday 9am to 6pm
Saturday 9am to 4pm
Property Location
Marketed by DK Residential
Disclaimer Property descriptions and related information displayed on this page are marketing materials provided by DK Residential. estateagents365.uk does not warrant or accept any responsibility for the accuracy or completeness of the property descriptions or related information provided here and they do not constitute property particulars. Please contact DK Residential for full details and further information.


