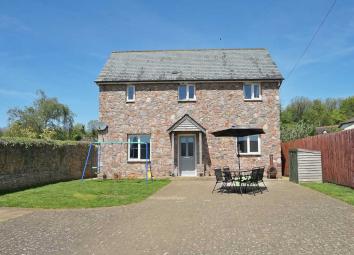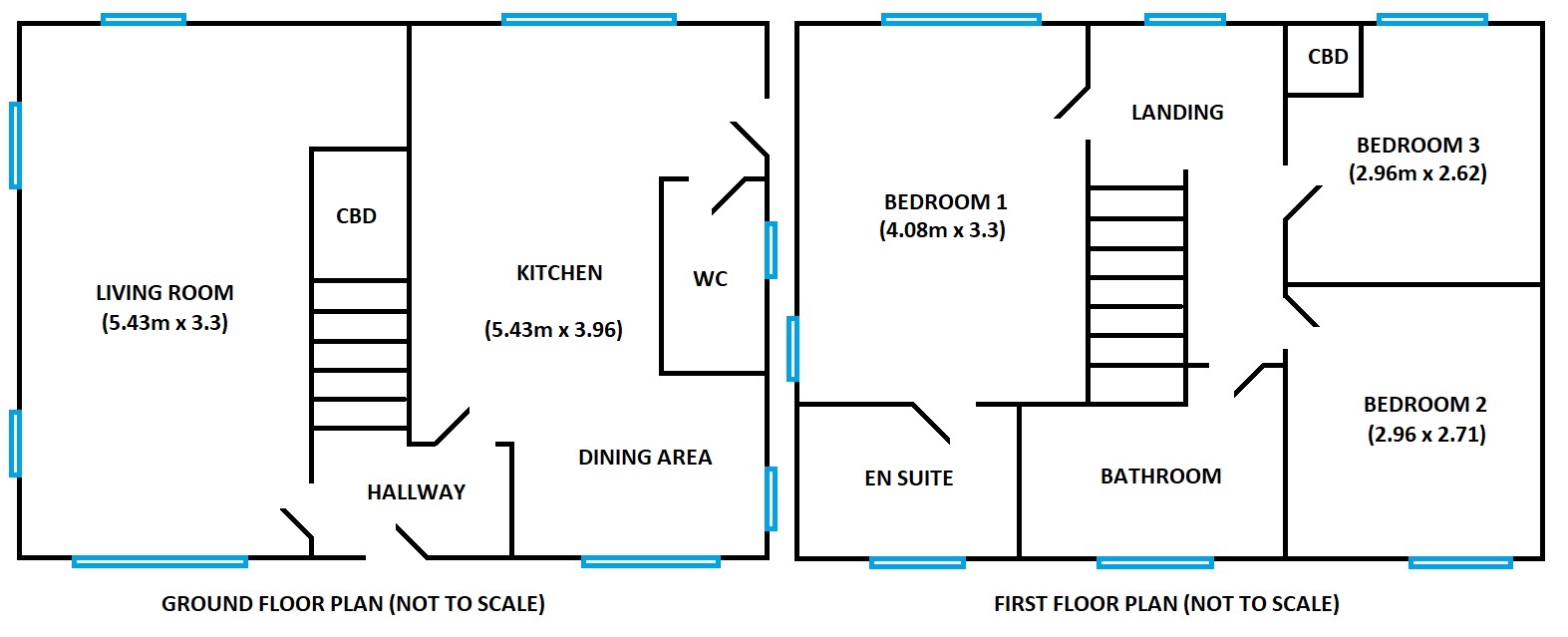Detached house for sale in Tiverton EX16, 3 Bedroom
Quick Summary
- Property Type:
- Detached house
- Status:
- For sale
- Price
- £ 272,950
- Beds:
- 3
- Baths:
- 2
- County
- Devon
- Town
- Tiverton
- Outcode
- EX16
- Location
- Mount Pleasant, Westleigh EX16
- Marketed By:
- Homeweb Estate Agents
- Posted
- 2024-04-01
- EX16 Rating:
- More Info?
- Please contact Homeweb Estate Agents on 01884 824146 or Request Details
Property Description
A charming 3 bedroom detached cottage, built just 9 years ago, in a delightful position backing and siding onto open fields with lovely country views, whilst the house is modern in all but first appearance. In excellent order throughout the property has well planned accommodation with plenty of windows to let in as much light as possible and outside with the gardens mostly at the front to make the most of the southerly aspect it is certainly a lovely space to live in. With superb kitchen/ dining room, master bedroom with en suite and both lpg fired central heating and double glazing the property is located right on the very edge of the village and most highly recommended.
Ground floor
Entrance hall with radiator & stairs to first floor
Living room (17'8 x 10'8) triple aspect with radiator, TV point, thermostat, under stairs cupboard & coved ceiling
Kitchen/ dining room (17'8 x 13' max) triple aspect with a nicely fitted range of base and wall units, worktops & stainless steel sink unit, integrated fridge & freezer, plumbing for washing machine & dishwasher, cupboard housing oil fired boiler, radiators, TV point, dining area, door to the side passage & door to the...
Cloakroom with WC, basin & radiator
First floor
Landing with access to loft which has some boarding & a light, large linen cupboard
Bedroom 1 (13'4 x 10'8) dual aspect with radiator, TV point & door to...
En suite with double width shower cubicle, W.C, wash basin, chrome tall heated towel rail & fully tiled walls
Bedroom 2 (9'7 x 8'9) with radiator
Bedroom 3 (9'7 x 8'6) with radiator
Bathroom with white suite of bath, WC, wash basin, chrome tall heated towel rail & fully tiled walls
Outside
Parking: To the front for 2 cars.
Gardens: The gardens are mostly the the front of the property & a reasonable size with a southerly aspect having a small lawn area with the rest being brick blocked with a pretty stone wall on one boundary & fencing on the other whist at the front is a large timber storage shed/ workshop. Side passages lead to the rear of the house which has the gas bottles for the central heating & the cooker.
Services
Council tax band 'D'
Lpg to radiators
Water: Mains water on A meter
electric: Mains electric
Property Location
Marketed by Homeweb Estate Agents
Disclaimer Property descriptions and related information displayed on this page are marketing materials provided by Homeweb Estate Agents. estateagents365.uk does not warrant or accept any responsibility for the accuracy or completeness of the property descriptions or related information provided here and they do not constitute property particulars. Please contact Homeweb Estate Agents for full details and further information.


