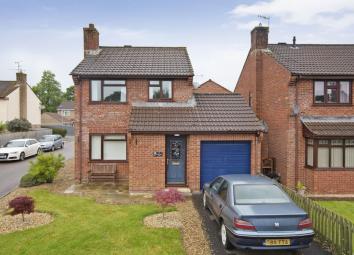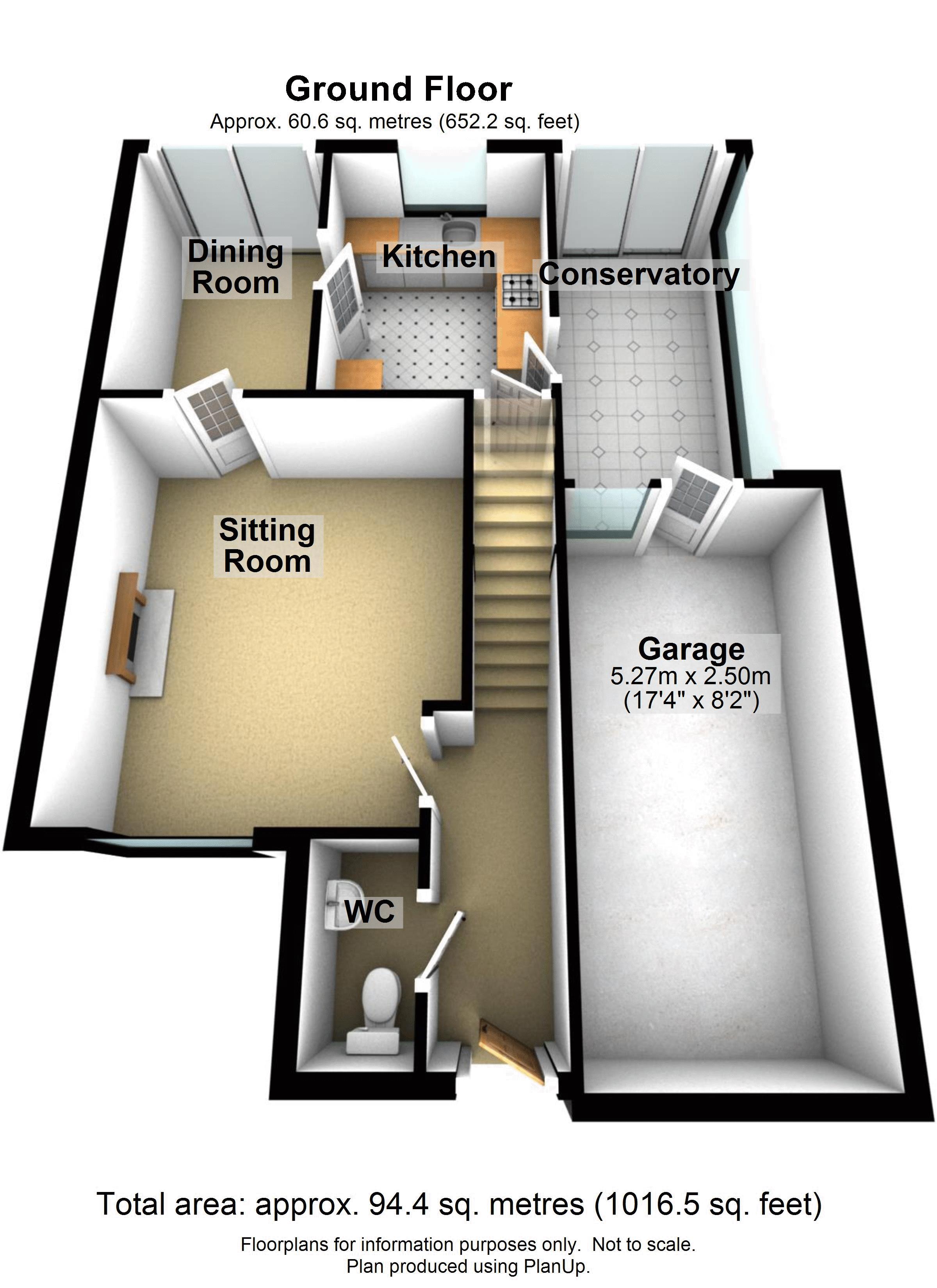Detached house for sale in Tiverton EX16, 3 Bedroom
Quick Summary
- Property Type:
- Detached house
- Status:
- For sale
- Price
- £ 229,995
- Beds:
- 3
- Baths:
- 2
- Recepts:
- 2
- County
- Devon
- Town
- Tiverton
- Outcode
- EX16
- Location
- Honeysuckle Close, Tiverton EX16
- Marketed By:
- Watts & Sons
- Posted
- 2024-04-01
- EX16 Rating:
- More Info?
- Please contact Watts & Sons on 01884 685891 or Request Details
Property Description
A three bedroom detached family home with garage and conservatory in a pleasant cul-de-sac within a popular residential area.
Entrance Hall (12' 0'' x 3' 9'' (3.65m x 1.15m))
Entrance door leading to entrance hall with tiled flooring, stairs leading to first floor and doors leading to
Cloakroom
A rich blue suite comprising a low level w.C. And pedestal wash hand basin, radiator, tiled flooring, consumer unit and obscure uPVC double glazed window to side aspect.
Sitting Room (13' 11'' x 12' 9'' (4.25m x 3.88m))
A spacious room with gas fire set into a tiled hearth and stone surround with wooden mantle shelf, radiator, uPVC double glazed window to front aspect, t.V. Point, coving, archway opening through to.
Dining Room (10' 1'' x 7' 9'' (3.08m x 2.37m))
With radiator, coving, sliding patio door leading to garden and door leading to.
Kitchen (10' 1'' x 7' 10'' (3.07m x 2.38m))
Fitted with a roll top work surface comprising a range of cupboards and drawers under and matching eye level cupboards, stainless steel single drainer sink unit with mixer tap over, 4 ring gas hob, double oven, cooker hood, part tiled, uPVC double glazed window to rear aspect, radiator, tiled flooring, large cupboard under stairs and door leading to.
Conservatory (13' 9'' x 6' 8'' (4.2m x 2.04m))
A useful wood framed addition with obscure glass to side and sliding patio door leading to garden, tiled flooring, radiator with window and door leading to garage.
First Floor Landing (8' 11'' x 6' 8'' (2.72m x 2.03m))
A l-shaped landing space with uPVC double glazed window to side aspect, loft hatch leading to attic space, large cupboard housing combination boiler.
Bedroom One (12' 1'' x 9' 1'' (3.68m x 2.77m))
A good size double bedroom with radiator, mirror fronted sliding door wardrobe cupboard and uPVC double glazed window to front aspect.
Bedroom Two (9' 1'' x 9' 1'' (2.77m x 2.77m))
With radiator and uPVC double glazed window to rear aspect.
Bedroom Three (8' 1'' x 6' 1'' (2.46m x 1.85m))
Radiator, uPVC double glazed window to front aspect with wardrobe cupboard over stairs.
Bathroom (5' 11'' x 6' 1'' (1.80m x 1.85m))
A three piece bathroom suite comprising a panel enclosed bath with mixer tap and mains shower over with shower curtain, low level w.C., pedestal wash hand basin, part tiled, shaver point, radiator, down flow heater and obscure
Rear Garden
Measuring approx 24ft in depth with large patio area and side gate, remainder laid to lawn with range of flower beds offering mature shrubs and plants.
Garage (17' 4'' x 8' 2'' (5.28m x 2.50m))
A good size single garage benefitting from light and power with eaves storage and up and over door leading to drive for off road parking.
Property Location
Marketed by Watts & Sons
Disclaimer Property descriptions and related information displayed on this page are marketing materials provided by Watts & Sons. estateagents365.uk does not warrant or accept any responsibility for the accuracy or completeness of the property descriptions or related information provided here and they do not constitute property particulars. Please contact Watts & Sons for full details and further information.


