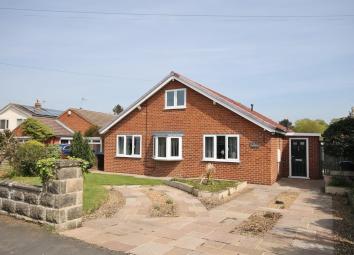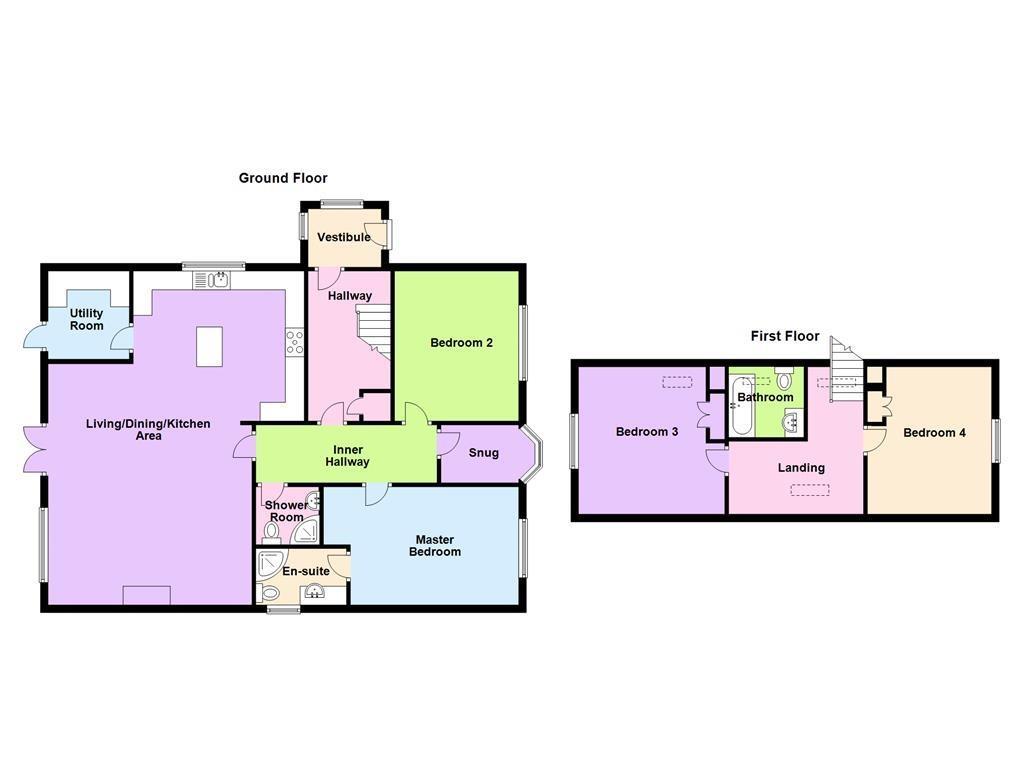Detached house for sale in Thirsk YO7, 4 Bedroom
Quick Summary
- Property Type:
- Detached house
- Status:
- For sale
- Price
- £ 475,000
- Beds:
- 4
- Baths:
- 3
- Recepts:
- 1
- County
- North Yorkshire
- Town
- Thirsk
- Outcode
- YO7
- Location
- Croft Heads, Sowerby, Thirsk YO7
- Marketed By:
- HomeXperts
- Posted
- 2024-04-06
- YO7 Rating:
- More Info?
- Please contact HomeXperts on 01905 946808 or Request Details
Property Description
** beautifully presented 4 bed detached property ** spacious accommodation on good sized plot ** renovated to an exceptional standard ** Underfloor heating | Well designed open plan kitchen/dining/living area | French doors open onto spacious rear garden | Snug/office | Four double bedrooms | Three bathrooms | Good sized private and enclosed rear garden | Additional plot of land | Detached garage | Private driveway with ample parking | Open aspect at front of property | Well located for local amenities
The property is a beautifully presented detached 4 bedroom family home on a good sized plot, including a separate garden area. It has been lovingly and meticulously restored and improved to provide fabulous accommodation and comprises of an entrance vestibule, hallway, inner hallway, open plan lounge, kitchen with dining area, utility room, master bedroom with en-suite, further double bedroom, and shower room on the ground floor. Stairs from the hallway lead up to a spacious first floor landing with two further double bedrooms and a bathroom.
The property has good sized front and rear gardens with a detached garage to the rear. There is also an additional plot of land accessed from the bottom of the garden, which may have the potential to be a separate building plot (subject to planning permission).
The property benefits from gas central heating (with underfloor heating on the ground floor and radiators on the first floor) and uPVC double glazing. There are fabulous tiled floors and oak doors on the ground floor and an oak staircase leading up to the spacious first floor accommodation. In addition, the owners are happy to discuss leaving all of the furniture with the property to suit the buyers’ requirements.
In the popular area of Sowerby with good access to Thirsk town centre and local amenities; a train station with a direct line to London; easy access to major road networks; and situated between the North Yorks Moors and the Yorkshire Dales.
Entrance Vestibule 1.95m (6'5) x 1.54m (5'1)
Double glazed composite entrance door. UPVC double glazed window to side and rear elevations. Radiator. Tiled floor. Half glazed oak door opens into,
Hallway
Oak staircase leads up to first floor accommodation. Door opens into under stairs cupboard housing central heating controls. Tiled floor with underfloor heating. Coving. Smoke alarm. Half glazed oak door opens into,
Inner Hallway
Tiled floor with under floor heating. Coving. Glazed oak panelled door opens into,
Lounge/Dining Area 6.43m (21'1) x 3.87m (12'8)
Feature cast iron multi-fuel stove on granite hearth. UPVC double glazed French doors open onto rear garden. UPVC double glazed window overlooks rear garden. Tiled floor with underfloor heating. Coving. TV and telephone points. Opens into,
Kitchen Area 3.97m (13'0) (max) x 3.07m (10'1) ( max)
Fitted in a range of oak base and wall mounted units with under counter lighting and including a central island. Work surfaces with tiled splash backs. One and a half bowl sink unit with mixer tap. Recess for fridge/freezer. Built-in electric oven with 5 ring gas hob and extractor hood over. Integrated dishwasher. Tiled floor with underfloor heating. UPVC double glazed window to side elevation. Half glazed oak door opens into,
Utility Room 2.35m (7'9) x 2.15m (7'1)
Base units with shelving and work surfaces. Recess plumbed for automatic washing machine. Wall mounted gas combi boiler. Under floor heating. UPVC double glazed door opens into rear garden.
Master Bedroom 4.49m (14'9) x 3.13m (10'3)
Oak panelled door from inner hallway. UPVC double glazed window to front elevation. Built-in wardrobe unit with hanging rail and shelving. Under floor heating. Coving. TV point. Oak panelled door opens into,
En-Suite 2.4m (7'10) x 1.48m (4'10)
Corner shower cubicle with sliding doors. Vanity unit with wash hand basin. Low level WC with boxed in cistern. Fully tiled walls. Tiled floor with under floor heating.. Built-in cupboards. Chrome ladder style towel rail. Wall mounted heater. UPVC double glazed window to side elevation.
Bedroom Two 4m (13'1) x 3.28m (10'9)
Oak panelled door from inner hallway. Under floor heating. UPVC double glazed windows to front elevation.
Snug/Office 2.07m (6'9) x 1.53m (5'0)
Half glazed oak panel door from inner hallway. Under floor heating. UPVC double glazed bay window to front elevation.
Shower Room 1.67m (5'6) x 1.5m (4'11)
Oak panelled door from inner hallway. Corner shower cubicle with sliding doors. Pedestal wash hand basin. Closed loop WC. Fully tiled walls. Tiled floor with underfloor heating. Shaver point. UPVC double glazed window to rear elevation.
First Floor Landing
Oak staircase from hallway lead up to first floor accommodation. Velux window to side elevation. Smoker alarm. Separate pine doors open into two double bedrooms and a bathroom.
Bedroom Three 3.87m (12'8) x 3.81m (12'6)
uPVC double glazed window to rear elevation. Built-in wardrobe and drawers. Built-in cupboard into eaves. Velux window to side elevation. Radiator.
Bedroom Four 3.89m (12'9) x 3.29m (10'10)
uPVC double glazed window to front elevation. Built-in wardrobe and drawers. Built-in cupboard into eaves. Radiator.
Bathroom 1.97m (6'6) x 1.81m (5'11)
Three piece suite in white comprising of panelled bath with shower attachment over and glass shower screen; vanity unit with wash hand basin; and low level WC. Fully tiled walls and floor. Radiator. Extractor fan. Velux window to side elevation.
Detached Garage 5.82m (19'1) x 2.87m (9'5)
There is also a detached garage to the rear of the property, which has an up and over door, side door and side window. There is power and light to the garage. A separate side door opens into additional storage/workshop area (3.16m x 2.89m).
Outside
To the front of the property is a garden partly laid to lawn with a paved driveway and separate paved parking area providing ample parking. There is also a raised flower bed and separate flower border. In addition, there is a low level wall to the front boundary and fenced boundaries to the side. There is an open outlook to the front over school playing fields. A paved footpath leads to the entrance door and to a side gate, which provides access down one side of the property to the rear garden. The spacious rear garden is mainly laid to lawn with separate paved patio areas for outside entertaining, and a shaped corner flower border. There are fenced boundaries with shrubs and small trees alongside, which provides a good degree of privacy to the garden. At the bottom of the garden a wooden gate opens onto a separate plot of land (approx. 48m x 7m), which may have the potential as a separate building plot (subject to planning permission).
Owner's opinions...
Having completely renovated the property and lived here for many years, we have made many happy and lasting memories. The practical and spacious open plan aspect, along with large bedrooms and outside area has given us the opportunity to entertain family and friends as well as accommodate family members who often visited. Situated in a lovely and very quiet area, yet only a few minutes walk into the town centre. The train station is a few minutes ride away with trains into London taking approximately two hours. We will truly miss living here, however our children have flown the nest and we feel it is now time for us to downsize.
Property Location
Marketed by HomeXperts
Disclaimer Property descriptions and related information displayed on this page are marketing materials provided by HomeXperts. estateagents365.uk does not warrant or accept any responsibility for the accuracy or completeness of the property descriptions or related information provided here and they do not constitute property particulars. Please contact HomeXperts for full details and further information.


