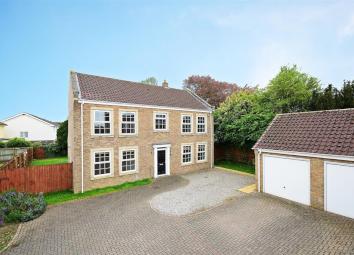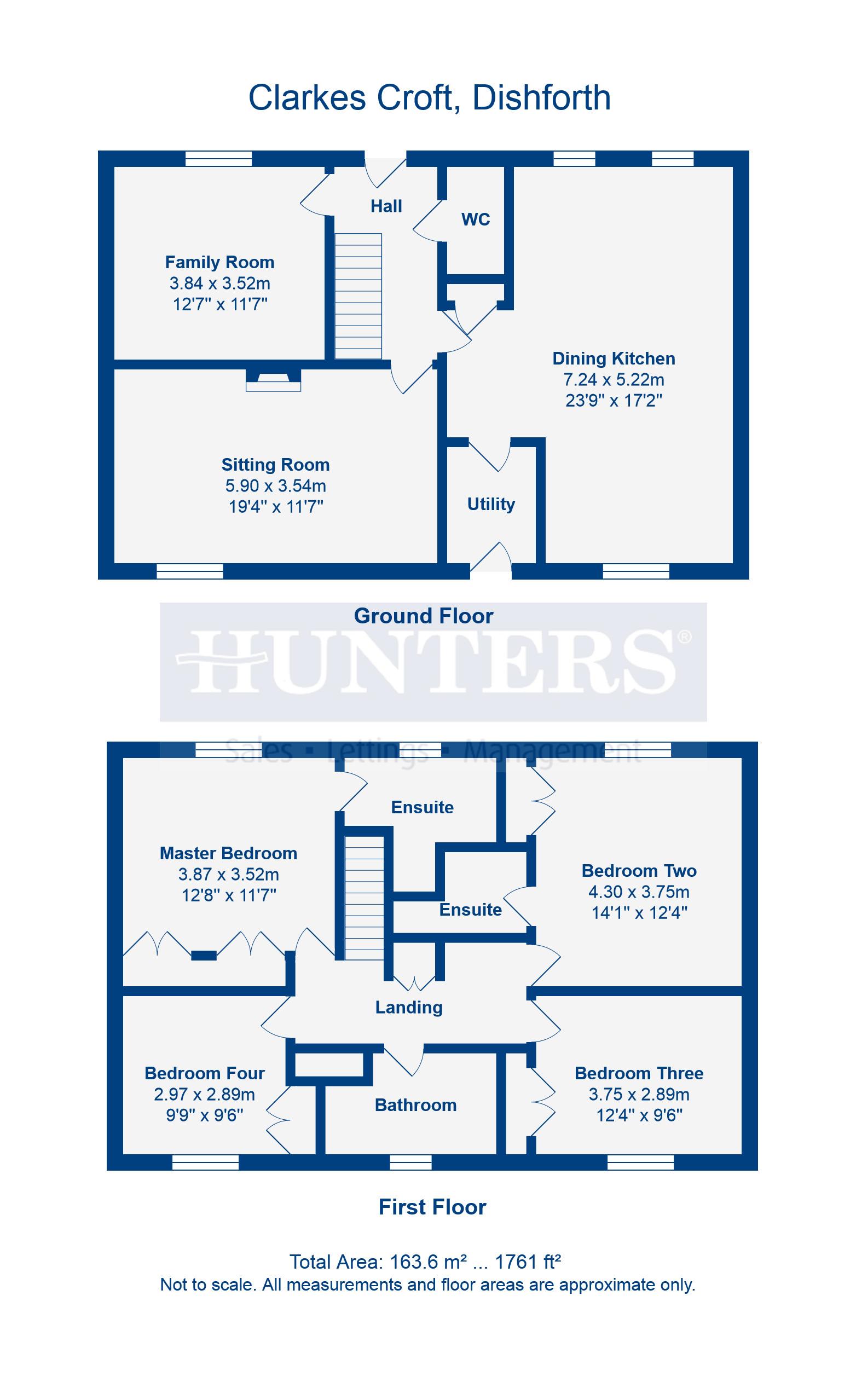Detached house for sale in Thirsk YO7, 4 Bedroom
Quick Summary
- Property Type:
- Detached house
- Status:
- For sale
- Price
- £ 390,000
- Beds:
- 4
- County
- North Yorkshire
- Town
- Thirsk
- Outcode
- YO7
- Location
- Clarkes Croft, Dishforth, Thirsk YO7
- Marketed By:
- Hunters - Boroughbridge
- Posted
- 2024-04-06
- YO7 Rating:
- More Info?
- Please contact Hunters - Boroughbridge on 01423 369071 or Request Details
Property Description
A substantial detached house of over 2,000 square feet in this popular and accessible village. Offered with no onward chain, the property comprises Two reception rooms, good sized living kitchen, utility, downstairs cloakroom, four double bedrooms, the master and guest rooms with en suite bathrooms, good sized garden to front and rear and a detached double garage.Addiional off street parking. EPC C
entrance hall
WC
Downstairs W.C. With basin
living room
5.89m (19' 4") X 3.53m (11' 7")
Double-glazed windows and patio doors.
Family room
3.84m (12' 7") X 3.56m (11' 8")
Double-glazed windows to front and rear elevation.
Kitchen dining room
9.02m (29' 7") X 12"4"
With living space also.
Kitchen has range of fitted base and wall units. Also includes integrated appliances
kitchen area
utility room
3.00m (9' 10") x 6"
Fitted base unit with sink. Plumbing for washing machine and dryer.
Double glazed door to gardens.
Landing
With airing cupboard and loft assess
master bedroom
3.86m (12' 8") X 3.56m (11' 8")
Includes fitted wardrobes and double glazed windows to front.
Ensuite
To master
3-piece shower room (with double shower)
bedroom two
3.76m (12' 4") x 4.29m (14' 1")
bedroom 2
FItted wardrobes and double-glazed windows to front elevation.
Ensuite
to bedroom 2
Three piece shower room with shaver point.
Bedroom three
3.76m (12' 4") x 2.87m (9' 5")
bedroom 3
With fitted wardrobes and double glazed windows to rear elevation.
Bedroom four
2.97m (9' 9") x 2.90m (9' 6")
bedroom 4
With fitted wardrobes and double-glazed windows to rear
bathroom
Four-piece suite compromising of panelled bath, double step-in shower with multi-head jets, hidden cistern W.C. And hand basin with vanity unit.
Garage
Double garage
garden
Front garden
Large block paved driveway providing space for multiple vehicles. Leads to detached double garage.
Garden
Rear garden
Large, enclosed garden with fence boundaries. Large patio area.
Property Location
Marketed by Hunters - Boroughbridge
Disclaimer Property descriptions and related information displayed on this page are marketing materials provided by Hunters - Boroughbridge. estateagents365.uk does not warrant or accept any responsibility for the accuracy or completeness of the property descriptions or related information provided here and they do not constitute property particulars. Please contact Hunters - Boroughbridge for full details and further information.


