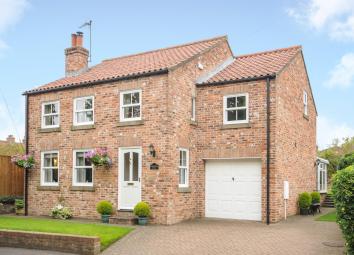Detached house for sale in Thirsk YO7, 4 Bedroom
Quick Summary
- Property Type:
- Detached house
- Status:
- For sale
- Price
- £ 370,000
- Beds:
- 4
- County
- North Yorkshire
- Town
- Thirsk
- Outcode
- YO7
- Location
- Great Thirkleby, Thirsk YO7
- Marketed By:
- Hunters - Thirsk
- Posted
- 2024-04-28
- YO7 Rating:
- More Info?
- Please contact Hunters - Thirsk on 01845 609948 or Request Details
Property Description
This individually designed quality family home built in 2001 is situated in a lovely village location. The property is located 4 miles from Thirsk, a flourishing market town with excellent links to the A1 and train station taking just under 2 hours to get to London. Honeysuckle Cottage enjoys an elevated position and has a private enclosed west facing rear garden which benefits from sun all day in the summer months. The house is immaculate and benefits from double glazing and oil fired central heating. The accommodation briefly comprises; Entrance hall, lounge with feature fireplace, dining room, fitted kitchen and breakfast room/conservatory with door to the integral garage. There is also a cloakroom. To the first floor there are four bedrooms and family bathroom. Outside to the front a lawned garden and block paved double width driveway leads to integral single garage which is longer than average. Paths to each side lead to the delightful rear garden which is easily maintained. The lawned garden is well stocked with mature borders and paved seating area. Viewing highly recommended to appreciate this delightful house.
Entrance hallway
Entrance door, window to side aspect, radiator, coved ceiling. Under stairs cupboard, stairs to first floor.
Lounge
4.34m (14' 3") x 4.06m (13' 4")
Window x 2 to front aspect. Feature fireplace with decorative tiled inlay, black surround with granite hearth and wooden mantle over. Coved ceiling, radiator x 2.
Dining room
3.56m (11' 8") x 3.25m (10' 8")
French doors lead to rear garden, coved ceiling and radiator.
Kitchen
4.34m (14' 3") x 2.62m (8' 7")
A range of floor and wall mounted cupboards and drawers with granite work surfaces over. Integral appliances to include; dishwasher, fridge, freezer, extractor fan and washing machine. Space for electric cooker. Window to rear aspect, radiator, coved ceiling and marble floor. Door leads to;
breakfast room/conservatory
2.74m (9' 0")x 2.57m (8' 5")
Windows to two sides, door to rear and side. Radiator. Door to integral garage.
Cloakroom
Low level wc, wash hand basin, radiator and coved ceiling.
First floor landing
Window to side, velux window. Access to loft. Coved ceiling.
Bedroom one
6.02m (19' 9") x 4.34m (14' 3")
Window x 3 to front aspect, extensive fitted wardrobes and drawers, coved ceiling and radiator.
Bedroom two
3.56m (11' 8") x 3.25m (10' 8")
Window to rear aspect, fitted wardrobes and drawers, radiator and coved ceiling
bedroom three
3.84m (12' 7") x 2.64m (8' 8")
Window to rear aspect, radiator. Partly coved ceiling.
Bedroom four
2.69m (8' 10") x 2.46m (8' 1")
Window to front aspect, coved ceiling and radiator.
Family bathroom
A bathroom suite comprising; off centre Airbath, separate shower cubicle, pedestal wash hand basin, bidet and low level wc. Window to side, heated towel rail, radiator.
Outside
Outside to the front there is a lawned garden and block paved double width driveway which leads to single integral garage. To the side is an immaculate lawned garden with mature flowering plants and shrubs. Paths leads to the rear, which is west facing and private benefiting from day long sun. There is a paved seating area and elevated lawned garden with mature well stocked borders.
Integral garage
Single garage which is longer than average with work area and up and over door. Power. Door leads to breakfast room/conservatory.
Property Location
Marketed by Hunters - Thirsk
Disclaimer Property descriptions and related information displayed on this page are marketing materials provided by Hunters - Thirsk. estateagents365.uk does not warrant or accept any responsibility for the accuracy or completeness of the property descriptions or related information provided here and they do not constitute property particulars. Please contact Hunters - Thirsk for full details and further information.


