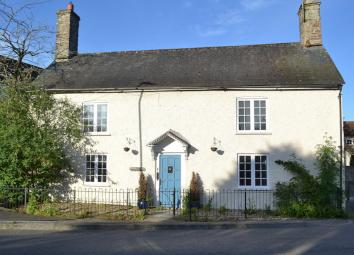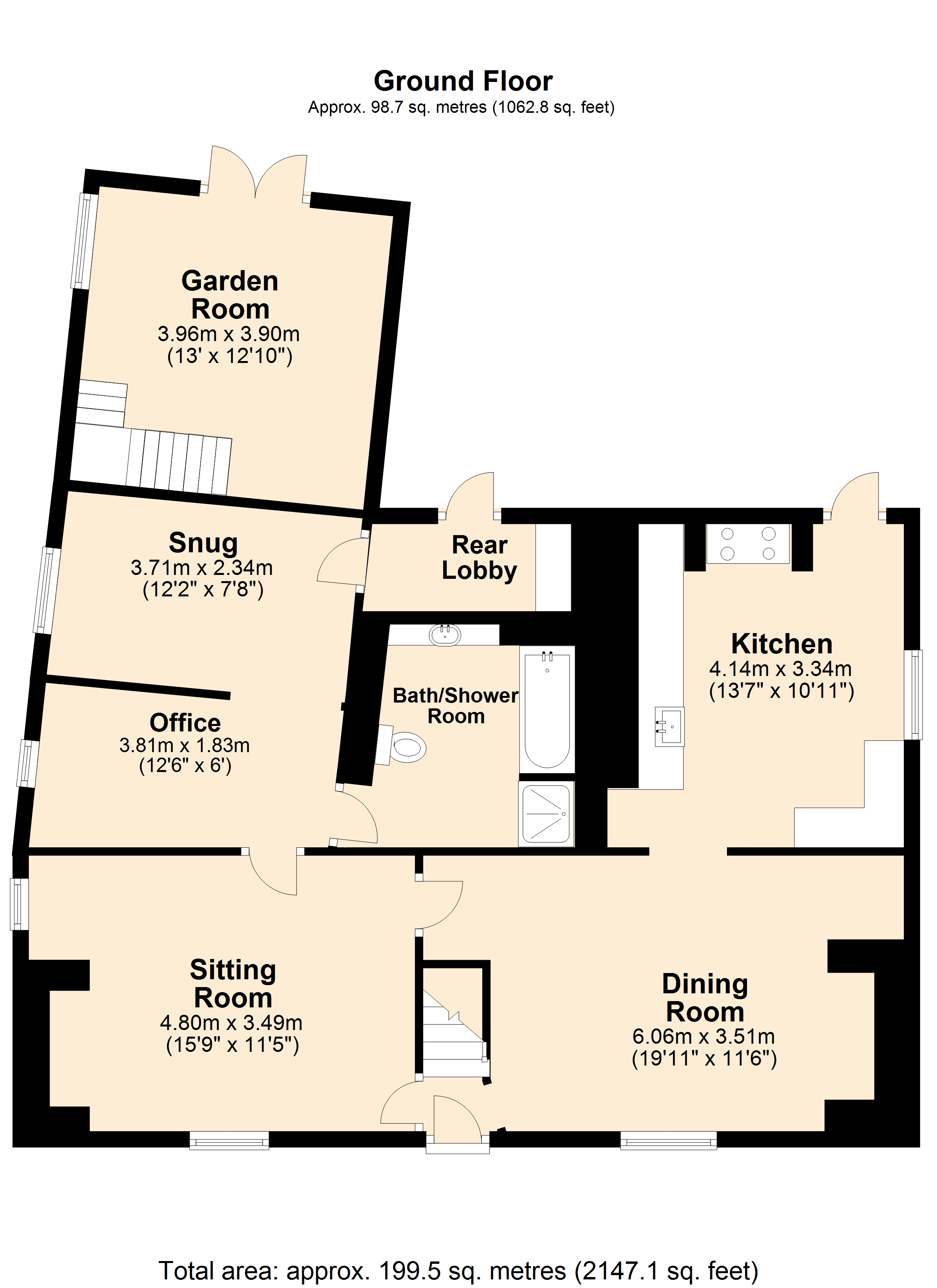Detached house for sale in Templecombe BA8, 5 Bedroom
Quick Summary
- Property Type:
- Detached house
- Status:
- For sale
- Price
- £ 385,000
- Beds:
- 5
- Baths:
- 2
- Recepts:
- 4
- County
- Somerset
- Town
- Templecombe
- Outcode
- BA8
- Location
- Henstridge, Somerset BA8
- Marketed By:
- Hambledon Estate Agents
- Posted
- 2024-04-28
- BA8 Rating:
- More Info?
- Please contact Hambledon Estate Agents on 01963 392001 or Request Details
Property Description
Location: Henstridge is a large residential village in the lovely Blackmore Vale on the Somerset/Dorset border with easy access to the A30 and the A303. The village has a parish church, primary school, a village store/post office, two inns, restaurant and bus services. Stalbridge, one mile, Templecombe two miles with main line station (Waterloo approximately two hours), Wincanton six miles, Sherborne six miles with excellent schooling, Shaftesbury ten miles and Yeovil eleven miles.
Accommodation
Front door with glazed insert to:
Entrance hall: Smooth plastered ceiling with smoke detector and stairs to first floor.
Sitting room: 15’9” (into alcove) x 11’5” Feature fireplace with curved alcove to one side, parquet flooring, ceiling beam, radiator, secondary double glazed window to front aspect and window to side aspect.
Office: 12’3” x 6’ Recess with fitted shelving, window with deep display window sill to side aspect, radiator, door to bathroom and opening to:
Snug: 12’2” x 7’8” Window to side aspect, door to rear porch and door to:
Garden room: 13’ x 12’10” This is a particular feature having a multitude of uses with double doors giving access to the garden and a staircase leading to a bedroom. Radiator, painted timber ceiling with downlighters and two windows to side aspect.
Dining room: 16’11” x 11’6” Feature fireplace with raised hearth and wood burning stove, secondary double glazed window to front aspect, alcove, tiled floor, radiator, wall light points and opening to kitchen.
Kitchen: 13’7” x 10’11” Fireplace recess ideal for a range cooker, butler sink set into a solid wood working surface and drainer, range of fitted wall and base units with working surface over, recess with fitted shelving, radiator, secondary double glazed window to side aspect, space and plumbing for dishwasher and stable door to garden.
Bath/shower room: A modern stylish suite comprising shower cubicle, bath with mixer taps, low level WC, table top wash hand basin, heated towel rail, tiled to splash prone areas, smooth plastered ceiling with downlighters, tiled floor, exposed stonework and linen cupboard.
Rear lobby: Oil fired boiler, solid wood working surface, water softener, tiled floor and stable door to garden.
From the hallway stairs to first floor landing.
First floor
bedroom 1: 15’4” x 12’6” A light and airy room with a step up to a raised area with timber uprights. Two radiators, two windows to side aspect and open fronted wardrobe.
Bedroom 2: 14’ x 11’10” Radiator, exposed floorboards, secondary double glazed window to front aspect and built-in wardrobe.
Bedroom 3: 12’6” x 11’10” A delightful room featuring a cast iron fireplace, curved alcove, exposed floorboards, radiator, fitted cupboard with shelving, display niche and secondary double glazed window to front aspect.
Bedroom 4: 12’ x 11’1” Radiator, window to side aspect and open fronted wardrobe.
Shower room: A modern suite with large walk-in shower cubicle, low level WC, wash hand basin unit, heated towel rail, obscured glazed window, tiled floor, smooth plastered ceiling with downlighters and fitted cupboard.
Bedroom 5: 13’8” x 13’4” (including stairwell) This room is accessed from a separate staircase in the garden room. A delightful bedroom full of character with vaulted ceiling, exposed timbers, radiator and dual aspect window to rear and side aspects.
Outside
A delightful walled garden with a large patio ideal for alfresco dining and entertaining. A lawned area with deep shrub and flower borders leads to an area of loose stones with a large timber shed to one side. Double gates provide access for off road parking. Water tap and power point.
Services Mains water, electricity, drainage, oil fired central heating and telephone all subject to the usual utility regulations.
Council tax band: E
viewing: Strictly by appointment through the agents.
Property Location
Marketed by Hambledon Estate Agents
Disclaimer Property descriptions and related information displayed on this page are marketing materials provided by Hambledon Estate Agents. estateagents365.uk does not warrant or accept any responsibility for the accuracy or completeness of the property descriptions or related information provided here and they do not constitute property particulars. Please contact Hambledon Estate Agents for full details and further information.


