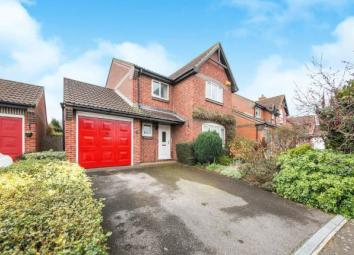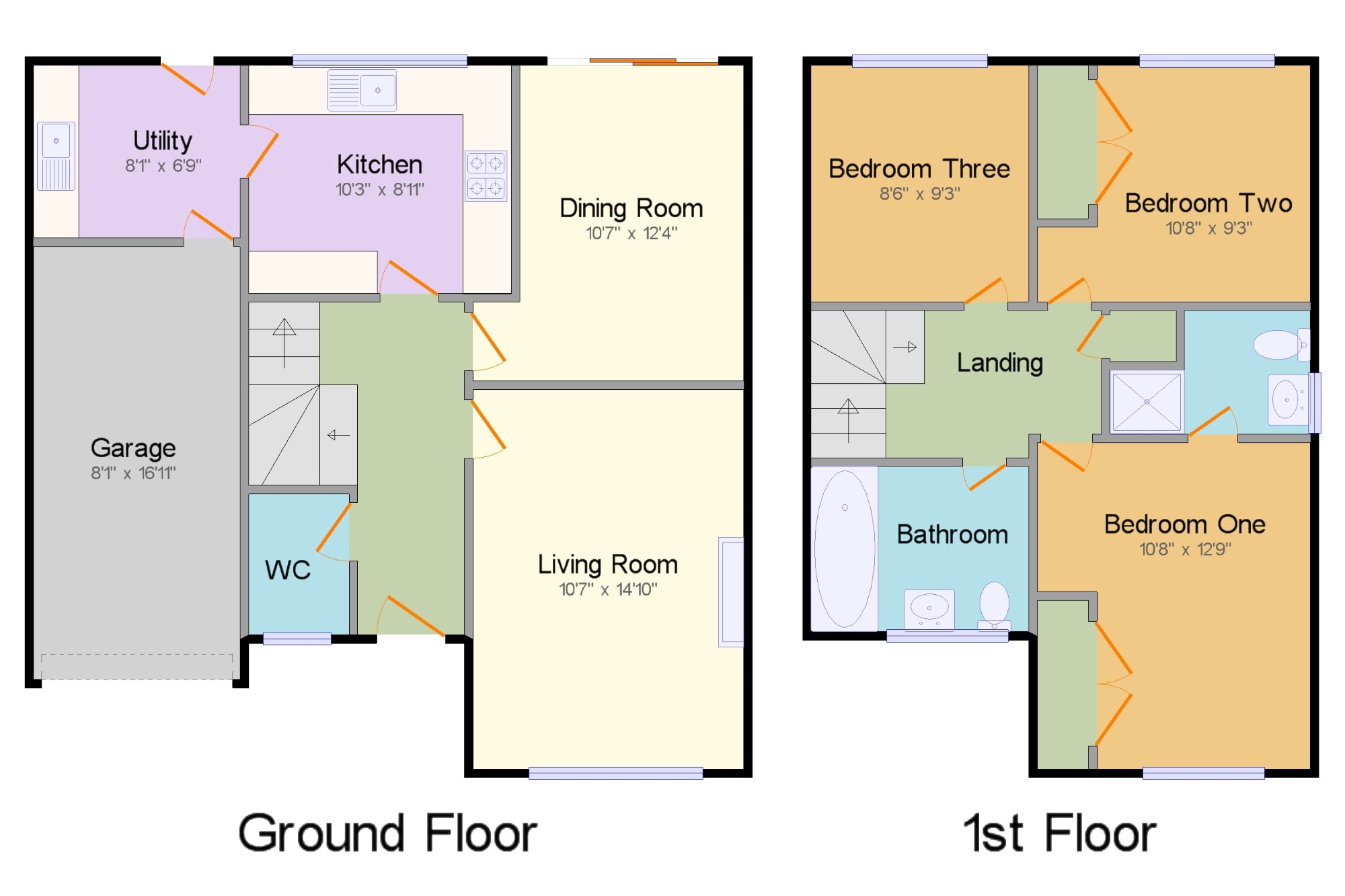Detached house for sale in Templecombe BA8, 3 Bedroom
Quick Summary
- Property Type:
- Detached house
- Status:
- For sale
- Price
- £ 319,950
- Beds:
- 3
- Baths:
- 1
- Recepts:
- 2
- County
- Somerset
- Town
- Templecombe
- Outcode
- BA8
- Location
- Henstridge, Templecombe, Somerset BA8
- Marketed By:
- Palmer Snell - Wincanton
- Posted
- 2024-04-24
- BA8 Rating:
- More Info?
- Please contact Palmer Snell - Wincanton on 01963 392964 or Request Details
Property Description
A delightful, three bedroom detached family home situated in a cal de sac location on the outskirts of the popular village of Henstridge. The property benefits from spacious, well proportioned accommodation that can be manipulated to suit many lifestyles. This includes: A welcoming entrance hall, light and airy Living room, spacious Kitchen and Utility room; with three Bedrooms to the first floor, En-suite to master and a family Bathroom. There is a landscaped rear Garden backing onto playing fields as well as a good size Garage and drive way providing ample parking.
Quiet Cal de sac location
Detached family home
Three bedrooms
Two reception rooms
Spacious Kitchen and Utility
Sunny aspect rear Garden
Garage and parking
Entrance Hall x . A spacious entrance hallway entered via a part glazed UPVC front door. With under stairs storage cupboard and doors to Living room, Dining room, Kitchen and WC respectively.
Living Room10'7" x 14'10" (3.23m x 4.52m). A light and airy room with a feature fireplace, double glazed window to front and radiator.
Dining Room10'7" x 12'4" (3.23m x 3.76m). With sliding doors opening into the rear garden and radiator.
Kitchen10'3" x 8'11" (3.12m x 2.72m). A traditional Kitchen fitted with a range of wall mounted and base units with work surfaces over. Integrated cooker with inset four burner gas hob and extractor over, one and a half bowl sink and drainer and space for dishwasher and low level fridge and freezer. Double glazed window over looking the rear garden and radiator. With door to:-
Utility8'1" x 6'9" (2.46m x 2.06m). Fitted with wall mounted and base units, with work surfaces over, stainless steel sink and drainer and space for washing machine and tumble dryer. Double glazed to rear and door the the rear garden. With internal door to Garage.
WC3'11" x 5'6" (1.2m x 1.68m). Wall hung wash hand basin, low level WC and radiator. With obscured window to front.
Landing x . Loft hatch access and airing cupboard housing hot water tank and fitted with associated shelving. Doors to all Bedrooms and Bathroom respectively.
Bedroom One10'8" x 12'9" (3.25m x 3.89m). Large double room with built in wardrobes. Double glazed window to front and radiator below. With door to:-
En-suite7'10" x 4'10" (2.39m x 1.47m). Walk in shower, pedestal wash hand basin, low level WC and radiator. Obscured window to side.
Bedroom Two10'8" x 9'3" (3.25m x 2.82m). Large double room with built in wardrobe, double glazed window to rear and radiator.
Bedroom Three8'6" x 9'3" (2.6m x 2.82m). Double glazed window to rear and radiator.
Bathroom8'6" x 6'6" (2.6m x 1.98m). Suite comprising: White ceramic wash hand basin, low level WC with concealed cistern, and panelled bath. With obscured window to front.
Garage8'1" x 16'11" (2.46m x 5.16m). A good size single Garage with up and over door, fitted with lighting and power.
Front x . A gravelled frontage bordered with various plants and shrubs. Driveway providing ample parking and side gate access to rear Garden.
Garden x . A sunny aspect, landscaped rear Garden, planted with various small trees and shrubs, mostly gravelled with a paved seating area.
Property Location
Marketed by Palmer Snell - Wincanton
Disclaimer Property descriptions and related information displayed on this page are marketing materials provided by Palmer Snell - Wincanton. estateagents365.uk does not warrant or accept any responsibility for the accuracy or completeness of the property descriptions or related information provided here and they do not constitute property particulars. Please contact Palmer Snell - Wincanton for full details and further information.


