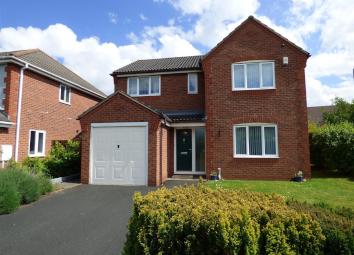Detached house for sale in Telford TF2, 4 Bedroom
Quick Summary
- Property Type:
- Detached house
- Status:
- For sale
- Price
- £ 235,000
- Beds:
- 4
- Baths:
- 2
- Recepts:
- 2
- County
- Shropshire
- Town
- Telford
- Outcode
- TF2
- Location
- Cedarwood Drive, Muxton, Telford TF2
- Marketed By:
- Belvoir - Telford
- Posted
- 2024-04-05
- TF2 Rating:
- More Info?
- Please contact Belvoir - Telford on 01952 476527 or Request Details
Property Description
Belvoir are pleased to offer for sale this well presented detached property in the sought after location of Muxton.
The family sized accommodation briefly comprises of an integral garage, entrance hall, cloaks/WC, lounge, utility room, kitchen, dining room, four bedrooms, en-suite to master bedroom and a family bathroom. The property also benefits from off road parking, Upvc throughout, gas central heating and a well maintained rear garden.
Internal inspection is highly recommended to appreciate the generous living space this property boasts.
Entrance Hall
With a coved ceiling, tiled floor covering, radiator, Upvc door to the front aspect with full length neighbouring glass panel, stairs up to the first floor and doors leading off.
Lounge (3.48m x 4.55m (11'05" x 14'11"))
Having a Upvc window to the front aspect, coved ceiling, radiator, carpet floor covering, gas fire set on a marble hearth with a modern wooden surround, media points and access through to the dining room.
Dining Room (3.05m x 2.54m (10'00" x 8'04"))
Having patio doors to the rear aspect allowing the light to flood through, carpet floor covering, coved ceiling, radiator and access through to the kitchen.
Kitchen (3.15m x 2.64m (10'04" x 8'08"))
Having ample base and wall units with complimentary work top over, stainless steel single drainer sink with mixer tap over, tiled floor covering, Upvc window to the rear aspect, electric integrated double oven with a four ring gas hob over, extraction fan, part tiled walls, radiator, space for under counter fridge and freezer and archway through to the utility room.
Utility Room (1.93m x 1.63m (6'04" x 5'04"))
With a continuation of the tiled floor covering from the kitchen, Upvc door to the rear aspect, base and wall units with work top over, stainless steel single drainer sink with mixer tap over, plumbing for a washing machine, radiator and wall mounted boiler.
Cloakroom (0.84m x 1.78m (2'09" x 5'10"))
Having a window to the side aspect, tiled floor covering, w/c and sink.
Landing
With stairs leading up to the first floor and landing, airing cupboard with shelving for storage and doors leading off.
Master Bedroom (4.52m x 3.43m (14'10" x 11'03"))
Having a Upvc window to the front aspect, triple mirrored built in wardrobes, carpet floor covering and a radiator.
En-Suite
A generous sized en-suite leading off the master bedroom consisting of w/c, wash hand basin sitting on a vanity unit, single separate shower cubicle with mixer shower inset, carpet floor covering, shaver charger point, radiator and extractor fan.
Bedroom Two (3.63m x 3.35m (11'11" x 11'00"))
Having a Upvc window to the front aspect, carpet floor covering and a radiator.
Bedroom Three (2.54m x 2.59m (8'04" x 8'06"))
Having a Upvc window to the rear aspect, radiator and carpet floor covering.
Bedroom Four (2.29m x 2.84m (7'06" x 9'04"))
Having a Upvc window to the rear aspect, carpet floor covering, radiator and a built in generous cupboard for storage.
Family Bathroom (1.70m x 2.11m (5'07" x 6'11"))
A three piece bathroom suite consisting of a w/c, pedestal sink, bathtub, carpet floor covering, radiator, Upvc window to the rear aspect, part tiled walls, extractor fan and shaver charger point.
Rear Garden
This is a generous sized rear garden, fully enclosed with fenced boundaries, paved patio area with beyond being laid to lawn, secure gated side access, summerhouse, mature shrubs and an outdoor tap.
Garage (2.46m x 5.36m (8'01" x 17'07"))
Having an up and over door, integral door leading in to the entrance hall, electricity and lighting.
Front Garden
A tarmac driveway with the capacity for parking two vehicles, a covered porchway with lighting leads to the front door, laid to lawn with hedged boundaries and gated side access to the rear garden.
Property Location
Marketed by Belvoir - Telford
Disclaimer Property descriptions and related information displayed on this page are marketing materials provided by Belvoir - Telford. estateagents365.uk does not warrant or accept any responsibility for the accuracy or completeness of the property descriptions or related information provided here and they do not constitute property particulars. Please contact Belvoir - Telford for full details and further information.

