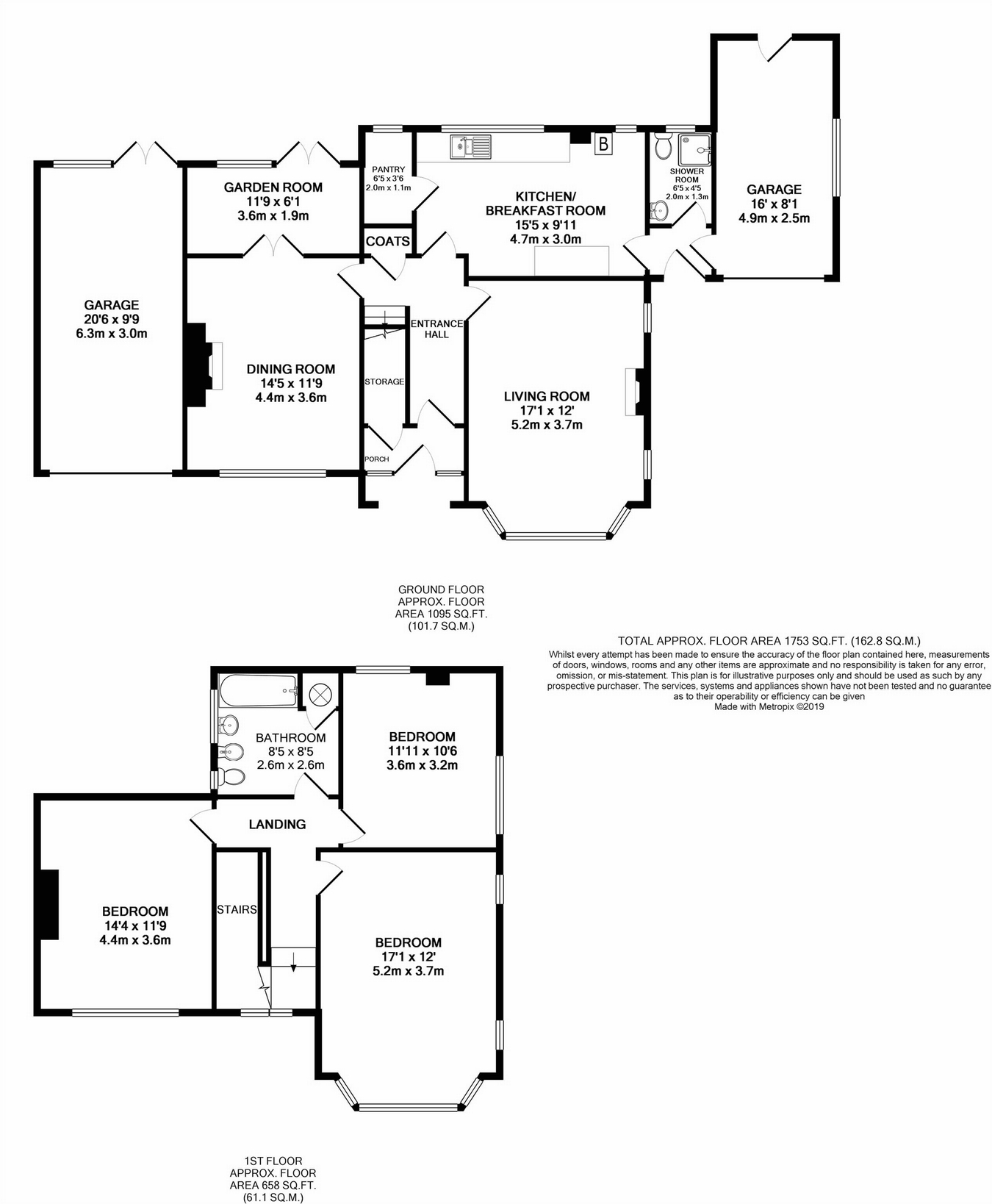Detached house for sale in Telford TF1, 3 Bedroom
Quick Summary
- Property Type:
- Detached house
- Status:
- For sale
- Price
- £ 375,000
- Beds:
- 3
- County
- Shropshire
- Town
- Telford
- Outcode
- TF1
- Location
- Holyhead Road, Wellington, Telford, Shropshire TF1
- Marketed By:
- Coleman Estates
- Posted
- 2024-05-30
- TF1 Rating:
- More Info?
- Please contact Coleman Estates on 01952 739396 or Request Details
Property Description
*no chain* Situated in one of Wellington's most prestigious locations, Coleman Estates are pleased to offer this stunning 1950's period family home. Set back from Holyhead Road in a generous plot and offering a wealth of potential for improvement and development, this attractive family home has immediate kerb appeal. The ground floor is comprised of an entrance porch leading through to the reception hallway. Accessed off the hallway are two generous reception rooms comprised of a spacious living room with attractive bay window and feature fireplace and separate 14' dining room offering excellent space for entertaining and formal dining. The dining room has double doors leading through to the garden room which offers potential for conversion or extension with the possibility of a larger garden room or orangery. The kitchen measures 15'5 x 9'11 and offers excellent potential for modernisation and remodelling. The property also benefits from an useful downstairs shower room. The first floor is comprised of three generously proportioned double bedrooms including a stunning 17' master bedroom with an attractive bay window to the front aspect. The three bedrooms are serviced by a spacious family bathroom with potential to remodel to a four piece suite with walk in shower, freestanding bath, w.C and wash basin. Externally, the property is accessed via a private driveway leading to a large forecourt with parking for a number of vehicles and access to the single and double garage. To the rear of the property, there are generous gardens mainly laid to lawn with mature borders. Viewing is absolutely essential to appreciate the spacious internal floorspace on offer as well as the potential for modernisation and preferred situation of the property in this most sought after area. Offered with no chain.
Ground Floor
Entrance Hallway
Living Room
17' 1" x 12' 2" (5.20m x 3.70m)
Dining Room
14' 5" x 11' 10" (4.40m x 3.60m)
Kitchen/Breakfast Room
15' 5" x 9' 10" (4.70m x 3.00m)
Pantry
6' 7" x 3' 7" (2.00m x 1.10m)
Garden Room
11' 10" x 6' 3" (3.60m x 1.90m)
Ground Floor Shower Room
6' 7" x 4' 3" (2.00m x 1.30m)
Garage One
20' 8" x 9' 10" (6.30m x 3.00m)
Garage Two
16' 1" x 8' 2" (4.90m x 2.50m)
First Floor
Master Bedroom
17' 1" x 12' 2" (5.20m x 3.70m)
Bedroom Two
4.40m x 3.60m (14' 5" x 11' 10")
Bedroom Three
11' 10" x 10' 6" (3.60m x 3.20m)
Bathroom
8' 6" x 8' 6" (2.60m x 2.60m)
Property Location
Marketed by Coleman Estates
Disclaimer Property descriptions and related information displayed on this page are marketing materials provided by Coleman Estates. estateagents365.uk does not warrant or accept any responsibility for the accuracy or completeness of the property descriptions or related information provided here and they do not constitute property particulars. Please contact Coleman Estates for full details and further information.


