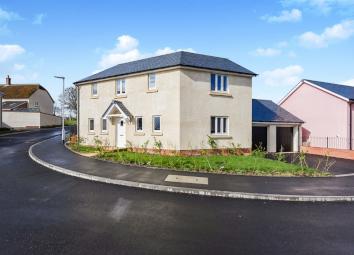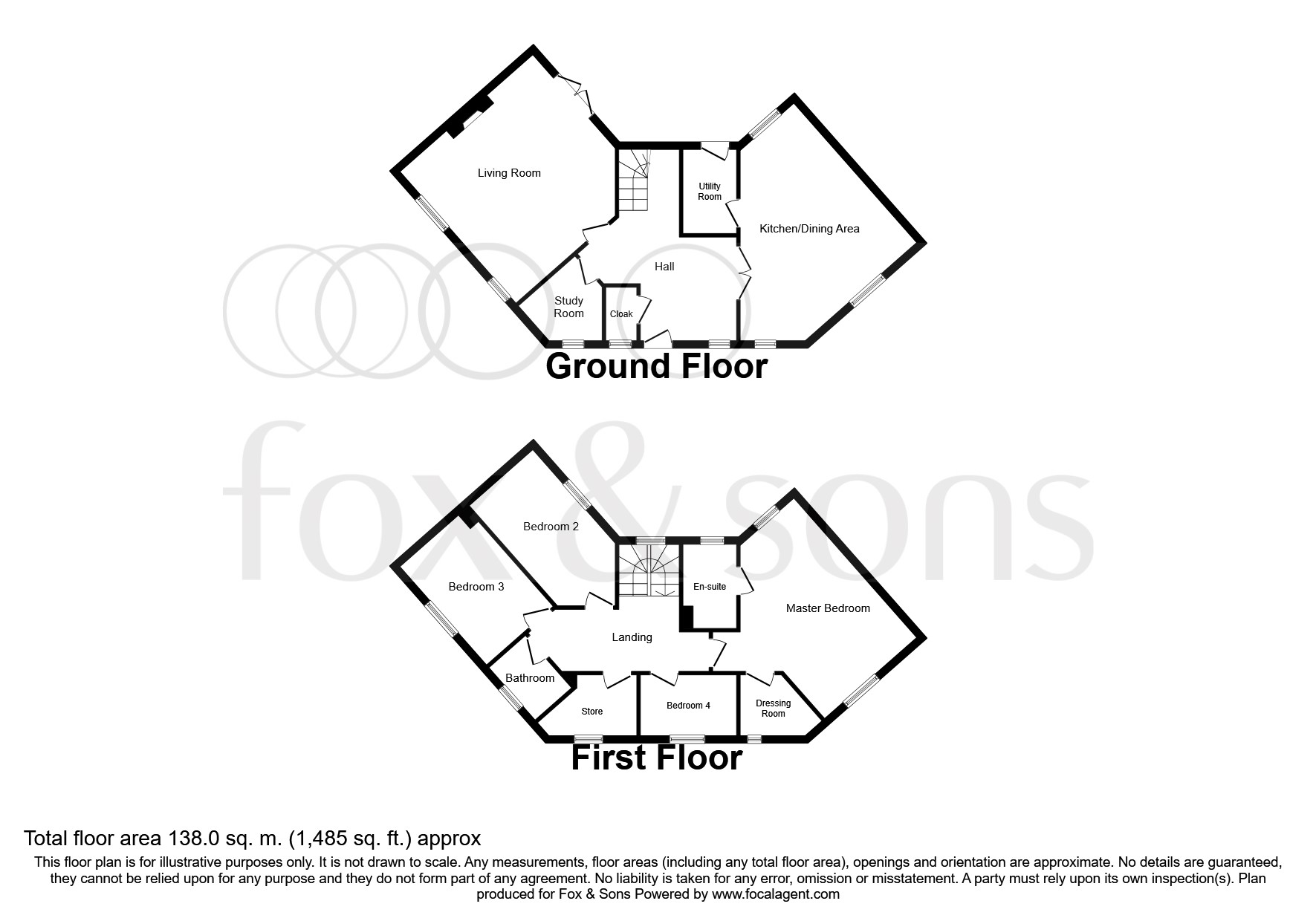Detached house for sale in Taunton TA3, 4 Bedroom
Quick Summary
- Property Type:
- Detached house
- Status:
- For sale
- Price
- £ 375,000
- Beds:
- 4
- Baths:
- 2
- Recepts:
- 2
- County
- Somerset
- Town
- Taunton
- Outcode
- TA3
- Location
- Honiton Road, Churchinford, Taunton TA3
- Marketed By:
- Fox & Sons - Wellington
- Posted
- 2024-05-13
- TA3 Rating:
- More Info?
- Please contact Fox & Sons - Wellington on 01823 429047 or Request Details
Property Description
Summary
open house - Saturday 20th April 10:30 - 11:30, contact us for details.
Open house this weekend! Saturday 20th April 10.3AM to 11.30AM.
Description
last plot left so be quick! A spacious four bedroom home boasting many features so call Fox & Sons to view on .
Churchinford Hills is a stunning development from Larkfleet Homes and consists of twenty 3 & 4 bedroom homes in the popular village of Churchinford
part exchange and help to buy both available subject to qualifying criteria.
Plot 4 is a spacious four bedroom corner house. On the ground floor is a large hallway, downstairs cloakroom, study and living room with feature fireplace with wood burning stove and French doors to the rear garden. There is also a large kitchen/dining room and utility room.
On the first floor is a master bedroom with en-suite and dressing room, three further bedrooms and a family bathroom.
Outside there is an enclosed rear garden and the property benefits from a double garage.
All the properties have a 10 year NHBC guarantee and the peace of mind that this brings
Location
Churchinford is a favoured village set within the Blackdown hills which are
designated as An Area of Outstanding Natural Beauty. Churchinford provides a thriving local community with its village hall, community shop, post office, health centre and public house whilst a parish church and primary school are located nearby in Churchstanton.
The Somerset county town of Taunton lies to the north providing an extensive range of shopping, educational, sporting and cultural facilities along with a main line intercity rail link and access to the M5 motorway at junction 25 Blackbrook. There is also easy access to the A303 with an easy link to London and the South East with international airports available at Exeter and Bristol.
Entrance Hall
Wooden and glazed front door giving access into entrance hall with doors off to cloakroom, study, living room, and double doors opening into kitchen/diner. Stairs rise to first floor, understairs recess.
Cloakroom
Obscure double glazed window to front aspect, low level WC with dual flush, corner pedestal wash hand basin with mixer tap over and tiled splashbacks, radiator.
Study Irregular Shaped Room 8' 11" max x 8' max ( 2.72m max x 2.44m max )
Double glazed window to front aspect, radiator.
Living Room 18' 1" x 17' 7" ( 5.51m x 5.36m )
A good size dual aspect room with two double glazed windows to the front aspect and French doors opening onto the rear garden. Feature fireplace with wood burner and two radiators.
Kitchen / Diner Irregular Shaped Room 20' 4" max x 18' 1" max ( 6.20m max x 5.51m max )
A good size irregular shaped and dual aspect room with double glazed windows to the front and rear aspects. Range of wall and floor mounted cupboard and drawer storage units with work top surfaces and upstands, built-in double oven, stainless steel five ring hob with stainless steel extractor hood over, stainless steel one and a half bowl sink and drainer unit with mixer tap over, integrated dishwasher, integrated fridge/freezer, space and plumbing for washing machine, under unit lighting, ample space for dining table and chairs.
Utility Room
Wooden and glazed door to rear garden, cupboard unit with work top surface over, stainless steel sink and drainer unit.
First Floor Landing
Master Bedroom 18' 1" max x 12' 4" max ( 5.51m max x 3.76m max )
A good size dual aspect room with double glazed window to the front and rear aspects, radiator, door to dressing room and door to en suite.
Master Bedroom Dressing Room
Double glazed window to front aspect, radiator.
Master Ensuite
Walk-in shower cubicle with glazed door and drench head shower, low level WC with dual flush, pedestal wash hand basin with mixer tap over and tiled splashback, radiator, obscure glazed window to rear aspect.
Bedroom 4 11' 2" x 7' 6" ( 3.40m x 2.29m )
Double glazed window to front aspect, radiator
Family Bathroom
Obscure double glazed window to front aspect, panelled bath with hand grips, mixer tap and tiled splashbacks, low level WC with dual flush, pedestal wash hand basin with mixer tap over and tiled splashbacks, heated towel rail.
Bedroom 3 13' x 9' 9" ( 3.96m x 2.97m )
Double glazed window
to the front aspect, radiator.
Bedroom 2 17' 7" x 8' 1" ( 5.36m x 2.46m )
Double glazed window to rear aspect, radiator.
Outside
There is a small open plan area of garden to the front of the property with path leading to the front door. A double garage with double width driveway to the side of the property provides the off road parking. To the rear of the property the garden is mainly laid to lawn with patio area and paved path leading to the rear door of the garage and a gate gives side access to the front. The rear garden is enclosed by wooden fencing with some plant borders.
Garage 19' 11" x 19' 8" ( 6.07m x 5.99m )
With twin up and over doors, door leading to the rear garden, power and light
directions
From Taunton head south through the villages of Trull and Blagdon Hill and having climbed the Blackdown Hills continue in a southerly direction to the village of Churchinford which lies about 9 miles to the south of Taunton. Continue through the village onto the Honiton Road and the development is on the left.
1. Money laundering regulations: Intending purchasers will be asked to produce identification documentation at a later stage and we would ask for your co-operation in order that there will be no delay in agreeing the sale.
2. General: While we endeavour to make our sales particulars fair, accurate and reliable, they are only a general guide to the property and, accordingly, if there is any point which is of particular importance to you, please contact the office and we will be pleased to check the position for you, especially if you are contemplating travelling some distance to view the property.
3. Measurements: These approximate room sizes are only intended as general guidance. You must verify the dimensions carefully before ordering carpets or any built-in furniture.
4. Services: Please note we have not tested the services or any of the equipment or appliances in this property, accordingly we strongly advise prospective buyers to commission their own survey or service reports before finalising their offer to purchase.
5. These particulars are issued in good faith but do not constitute representations of fact or form part of any offer or contract. The matters referred to in these particulars should be independently verified by prospective buyers or tenants. Neither sequence (UK) limited nor any of its employees or agents has any authority to make or give any representation or warranty whatever in relation to this property.
Property Location
Marketed by Fox & Sons - Wellington
Disclaimer Property descriptions and related information displayed on this page are marketing materials provided by Fox & Sons - Wellington. estateagents365.uk does not warrant or accept any responsibility for the accuracy or completeness of the property descriptions or related information provided here and they do not constitute property particulars. Please contact Fox & Sons - Wellington for full details and further information.


